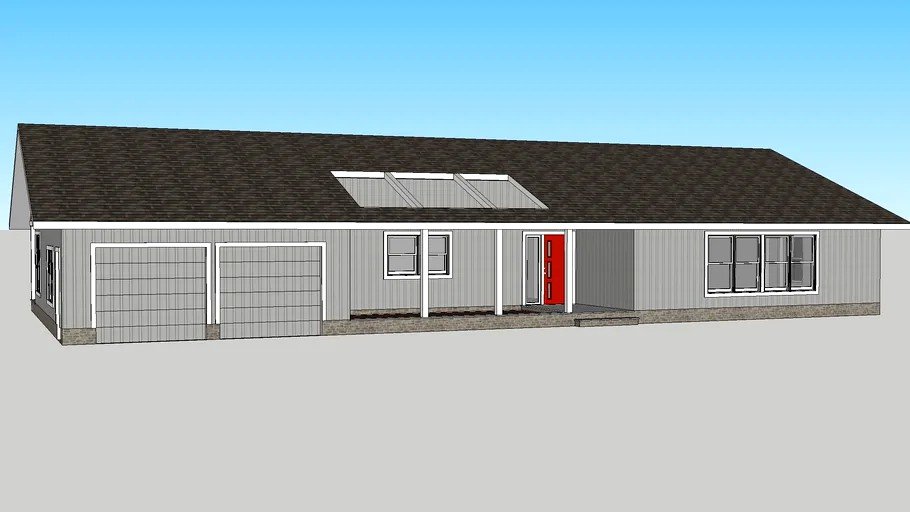3DWarehouse

Contemporary ranch house (1960s-1970s suburban)
by 3DWarehouse
Last crawled date: 2 years, 2 months ago
Think of this as an 'Eastern Eichler' -- a house with modern West Coast design cues, adapted to the climate and built environment of the Northeastern, Midwestern, and Northwestern United States. The use of natural materials and earth-tone color schemes were popular during the 1970s, when 'ecology' became a new buzzword, the back-to-the-land movement was still going strong, and suburban planned communities promoted low-density 'living among nature'. I've seen the style called 'Cedar Contemporary' and 'Builder Contemporary' -- modern yet earthy in a Pacific Northwest-ish kind of way, but without the unconventional lines and angles of the Shed / Sea Ranch style. Some bullet points: * 3 bedrooms, with one master suite. * 2 bathrooms. * 2 car attached garage, flush with the front elevation. * Lots and lots of sliding doors in the back, so those in the family room, kitchen, and dining room can 'commune with nature' while staying indoors. * Four-sided design, with no blank or boring side elevations. * Front entry garden area. This model is meant for form-based zoning code illustration. To keep things simple, interior detail work is limited to floors, walls, doorways, ceilings, stairwells, and stairs. Note: I think I have to clean up the fireplace a bit. Just saying.
