3DWarehouse
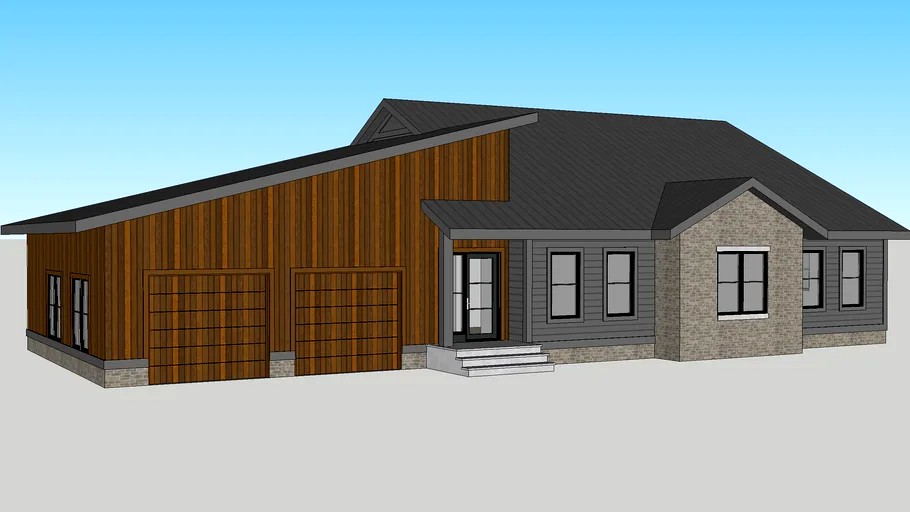
Contemporary Cape Cod / Ranch house (suburban)
by 3DWarehouse
Last crawled date: 10 months, 1 week ago
How about something that's both different and familiar? This is a contemporary reinterpretation of the common Cape Cod house or post-WWII story-and-a-half bungalow. Influencing the design is the Shed-style residential architecture of 1970s/1980s era planned communities in North America, along with the clean, modern styling found in newer production/tract housing in Australia and New Zealand. Bullet points: * About 2,500 ft2 (230 m2) GLA. * 3 bedrooms, including a large master bedroom with a walk-in closet and en-suite bathroom. * Flex room -- den/office or 4th bedroom. * 2 1/2 bathrooms. * Ground floor laundry room. * Kitchen/dining/great room, separate living/media room, and a large pantry. * Four-sided design, with windows and design details on all elevations. No blank walls! * Provisions for a full basement. This model is meant for form-based zoning code illustration. To keep things simple, interior detail work is limited to floors, walls, doorways, ceilings, stairwells, and stairs. tl;dr: OMG! CASA MODERNA! CASA MODERNA! UNTZ UNTZ UNTZ! #detached #ranch #cape #cape_cod #contemporary #bungalow #modern #house #home #residence #maison #building #single_family #subdivision #suburban #suburbia #suburbs #urban #exurban #zoning #attached_garage
Similar models
3dwarehouse
free

Contemporary ranch house (suburban)
...ntemporary #modern #suburban #t3 #zoning #form_based_code #usa #united_states #canada #new_england #northeast #northwest #midwest
3dwarehouse
free

North American starter ranch house (suburban)
...p #suburban #zoning #form_based_code #basement #usa #united_states #canada #new_england #northeast #midwest #southeast #northwest
3dwarehouse
free

Contemporary ranch
...use with rooms cluchered around a central courtyard, with two car garage. #building #garage #modern #ranch #residential #suburban
3dwarehouse
free

Industrial contemporary ranch house
...onstruction: #frame #site_built #vertical_siding this model is meant for zoning code illustration. interior detail work is basic.
3dwarehouse
free

New urban contemporary house (suburban/urban/TND)
...t3 #transect #zoning #form_based_code #basement #suburban #usa #united_states #canada #new_england #northeast #northwest #midwest
3dwarehouse
free

Shed / cedar contemporary house (suburban/urban/TND)
...t3 #transect #zoning #form_based_code #basement #suburban #usa #united_states #canada #new_england #northeast #northwest #midwest
3dwarehouse
free

House, Contemporary IX
...e #25_bath #3_bedroom #builtin_cabinets #contemporary #corner_lot #deck #fenced_yard #fireplace #house #large_deck #modern #ranch
3dwarehouse
free

New urban / Cape Cod house (urban/neotraditional/TND)
...t3 #transect #zoning #form_based_code #basement #suburban #usa #united_states #canada #new_england #northeast #midwest #southeast
3dwarehouse
free

North American ranch house (suburban)
...p #suburban #zoning #form_based_code #basement #usa #united_states #canada #new_england #northeast #midwest #southeast #northwest
3dwarehouse
free

Cedar Contemporary ranch house (1970s-1980s suburban)
...llustration. to keep things simple, interior detail work is limited to floors, walls, doorways, ceilings, stairwells, and stairs.
Ranch
turbosquid
$10
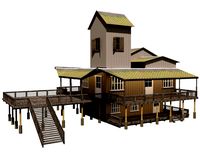
Ranch House
...model ranch house for download as max, max, fbx, obj, and mat on turbosquid: 3d models for games, architecture, videos. (1561380)
turbosquid
$4

Ranch House
...del ranch house for download as 3ds, obj, fbx, blend, and dae on turbosquid: 3d models for games, architecture, videos. (1442788)
3ddd
$1
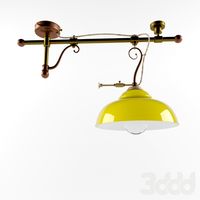
Falb Ranch 1903/21
...falb ranch 1903/21
3ddd
falb
falb ranch 1903/21
3ddd
$1
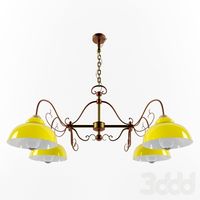
Falb Ranch RG1901/21
...falb ranch rg1901/21
3ddd
falb
люстра falb ranch rg1901/21
turbosquid
$30
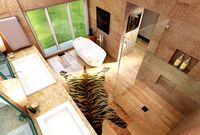
Ranch House - Bathroom
... available on turbo squid, the world's leading provider of digital 3d models for visualization, films, television, and games.
turbosquid
$25

ranch house 2
... available on turbo squid, the world's leading provider of digital 3d models for visualization, films, television, and games.
turbosquid
$25

Ranch House 1
... available on turbo squid, the world's leading provider of digital 3d models for visualization, films, television, and games.
3d_export
$65

Ranch snow scene
...ranch snow scene
3dexport
simple rendering of the scene file
3d_export
$65

Ranch snow scene
...ranch snow scene
3dexport
simple rendering of the scene file
turbosquid
$10
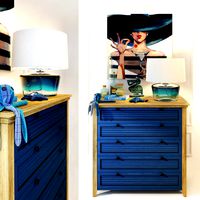
chest of drawers. Ranch. Goosli
...l chest of drawers. ranch. goosli for download as max and obj on turbosquid: 3d models for games, architecture, videos. (1363912)
Suburban
3d_export
$11
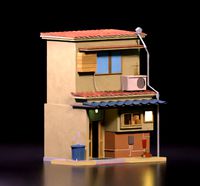
Japanese suburban townhouse
...japanese suburban townhouse
3dexport
japanese suburban townhouse
3d_ocean
$89

Chevrolet Suburban
... the next generation of the industry’s most capable full-size suv . the all-new suburban is capable of hauling more passengers...
turbosquid
$79

SUBURBAN TRAIN
... available on turbo squid, the world's leading provider of digital 3d models for visualization, films, television, and games.
turbosquid
$50

Suburban House
... available on turbo squid, the world's leading provider of digital 3d models for visualization, films, television, and games.
turbosquid
$50

Suburban House
... available on turbo squid, the world's leading provider of digital 3d models for visualization, films, television, and games.
turbosquid
$40

Suburban Cottege
... available on turbo squid, the world's leading provider of digital 3d models for visualization, films, television, and games.
turbosquid
$10

Suburban building
... available on turbo squid, the world's leading provider of digital 3d models for visualization, films, television, and games.
turbosquid
$5

Suburban House
... available on turbo squid, the world's leading provider of digital 3d models for visualization, films, television, and games.
turbosquid
$4

House Suburban
... available on turbo squid, the world's leading provider of digital 3d models for visualization, films, television, and games.
turbosquid
$1

Suburban House
... available on turbo squid, the world's leading provider of digital 3d models for visualization, films, television, and games.
Cape
3ddd
free

Раковина Cape Cod
...раковина cape cod
3ddd
duravit , cape cod
раковина cape cod от duravit
design_connected
$27

Cape sofa
...cape sofa
designconnected
established & sons cape sofa computer generated 3d model. designed by grcic, konstantin.
3d_export
$19

cloak cape robe
...cloak cape robe
3dexport
cloak cape robe
3d_export
$19
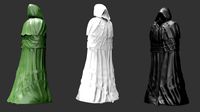
cloak cape robe
...cloak cape robe
3dexport
cloak cape robe
3ddd
$1
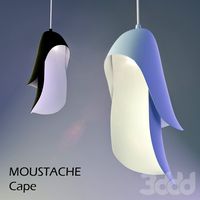
Moustache Cape pendant lamp
...moustache cape pendant lamp
3ddd
moustache , cape
люстра moustache cape
turbosquid
$5

House-Cape
...squid
royalty free 3d model house-cape for download as blend on turbosquid: 3d models for games, architecture, videos. (1616298)
turbosquid
$45

Vampire Cape
...oyalty free 3d model vampire cape for download as max and pac on turbosquid: 3d models for games, architecture, videos. (1480333)
turbosquid
$35

Pixie Cape
...
royalty free 3d model pixie cape for download as max and pac on turbosquid: 3d models for games, architecture, videos. (1483237)
3ddd
$1

HABUFA Cape Cod
...о.https://www.hendersandhazel.com/nl/woonprogrammas/cape-cod/583/ http://hoff.ru/collections/mebel/cape%20cod/
turbosquid
$25

Cape-sofa
... available on turbo squid, the world's leading provider of digital 3d models for visualization, films, television, and games.
Cod
3ddd
free

Раковина Cape Cod
...раковина cape cod
3ddd
duravit , cape cod
раковина cape cod от duravit
design_connected
$18

Cod Easy Chair
...cod easy chair
designconnected
gaga & design cod easy chair computer generated 3d model. designed by tareef, rami.
3ddd
$1

HABUFA Cape Cod
...о.https://www.hendersandhazel.com/nl/woonprogrammas/cape-cod/583/ http://hoff.ru/collections/mebel/cape%20cod/
turbosquid
$19

Cod Tail Chair
...uid
royalty free 3d model cod tail chair for download as c4d on turbosquid: 3d models for games, architecture, videos. (1375688)
3ddd
free
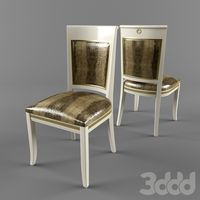
ARCA cod. 15.81-SP
...arca cod. 15.81-sp
3ddd
arca
стул arca cod. 15.81-sp
см 49х50х96h
3ddd
$1
![POLOdivani [Versus] cod. 010](/t/719128.jpg)
POLOdivani [Versus] cod. 010
...polodivani [versus] cod. 010
3ddd
polodivani
кресло 118х101хh91
производитель polodivani
коллекция versus
cod. 010
(гамма 2.2)
3ddd
$1
![POLOdivani [Versus] cod. 020](/t/719129.jpg)
POLOdivani [Versus] cod. 020
...polodivani [versus] cod. 020
3ddd
polodivani
диван 180х101хh91
производитель polodivani
коллекция versus
cod. 020
(гамма 2.2)
3ddd
$1
![POLOdivani [Mantegna] cod. 020](/t/696033.jpg)
POLOdivani [Mantegna] cod. 020
...ani [mantegna] cod. 020
3ddd
polodivani
диван 180x108xh82
производитель polodivani
коллекция mantegna
модель cod. 020
(гамма 2.2)
3ddd
$1
![POLOdivani [Mantegna] cod 006](/t/732277.jpg)
POLOdivani [Mantegna] cod 006
...ani [mantegna] cod 006
3ddd
polodivani
кресло 105x108xh82
производитель polodivani
коллекция mantegna
модель cod. 006
(гамма 2.2)
3d_export
$5

cod fish low poly
...cod fish low poly
3dexport
Contemporary
3ddd
$1
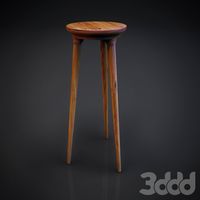
Contemporary chair
...
стул , chair , contemporary
contemporary chair
3ddd
free
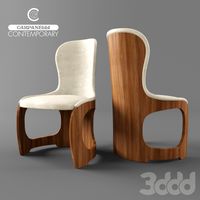
carpanelli contemporary
... carpanelli contemporary.
размеры - 60x60x94 см.
артикул - se49.
сайт - www.carpanellicontemporary.com
3dsmax 2011, vray 2.40.03,
3ddd
free

Contemporary armchair
...contemporary armchair
3ddd
contemporary
модель настроена для corona render.
3ddd
free
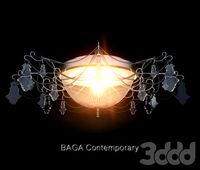
BAGA / Contemporary
...baga / contemporary
3ddd
baga
baga contemporary, артикул 2183... диаметр 960
3ddd
$1
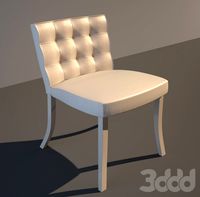
стул contemporary-armchairs
...стул contemporary-armchairs
3ddd
contemporary
стул contemporary-armchairs
3ddd
free
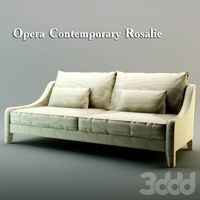
rosalie Opera Contemporary
...rosalie opera contemporary
3ddd
rosalie , opera contemporary
rosalie opera contemporary
3ddd
$1
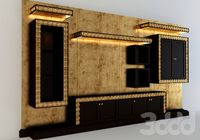
contemporary library
...contemporary library
3ddd
:)
3ddd
free

Шторы contemporary
...шторы contemporary
3ddd
contemporary
в архиве fbx+max2011. по вопросам техподдержки пишите на почту azat3ddd@yandex.ru
turbosquid
$15

Contemporary Dining
...d
royalty free 3d model contemporary dining for download as on turbosquid: 3d models for games, architecture, videos. (1561951)
turbosquid
$10

Contemporary Sofa
...uid
royalty free 3d model contemporary sofa for download as on turbosquid: 3d models for games, architecture, videos. (1224311)
House
archibase_planet
free

House
...t
house residential house private house wooden house
house wooden n290815 - 3d model (*.gsm+*.3ds) for exterior 3d visualization.
archibase_planet
free

House
...use residential house private house wooden house
house wood stone n140815 - 3d model (*.gsm+*.3ds) for exterior 3d visualization.
archibase_planet
free

House
...ibase planet
house residential house building private house
house n050615 - 3d model (*.gsm+*.3ds) for exterior 3d visualization.
archibase_planet
free

House
...ibase planet
house residential house building private house
house n030615 - 3d model (*.gsm+*.3ds) for exterior 3d visualization.
archibase_planet
free

House
...ibase planet
house residential house building private house
house n230715 - 3d model (*.gsm+*.3ds) for exterior 3d visualization.
archibase_planet
free

House
...ibase planet
house residential house building private house
house n240615 - 3d model (*.gsm+*.3ds) for exterior 3d visualization.
archibase_planet
free

House
...ibase planet
house residential house building private house
house n290815 - 3d model (*.gsm+*.3ds) for exterior 3d visualization.
archibase_planet
free

House
...ibase planet
house residential house building private house
house n110915 - 3d model (*.gsm+*.3ds) for exterior 3d visualization.
archibase_planet
free

House
...ibase planet
house residential house building private house
house n120915 - 3d model (*.gsm+*.3ds) for exterior 3d visualization.
archibase_planet
free

House
...ibase planet
house residential house building private house
house n210915 - 3d model (*.gsm+*.3ds) for exterior 3d visualization.
