3dExport
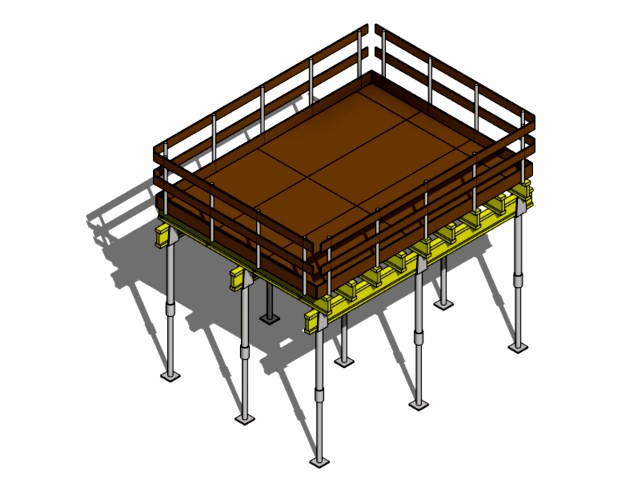
Concrete Slab Formwork - Revit Family
by 3dExport
Last crawled date: 1 year, 9 months ago
Parametric concrete slab formwork Revit family with flexible dimensions. For Revit 2018 and above.
Available file formats: RFA, MAX, DWG, FBX, 3DS, OBJ.
The number of beams and supports can be set as well by the user.
The MAX, DWG, FBX, 3DS, OBJ files include the Fine LOD 3D model of the default family type and are not parametric as these are non-native files exported from Revit.
Available file formats: RFA, MAX, DWG, FBX, 3DS, OBJ.
The number of beams and supports can be set as well by the user.
The MAX, DWG, FBX, 3DS, OBJ files include the Fine LOD 3D model of the default family type and are not parametric as these are non-native files exported from Revit.
Similar models
cg_trader
$10
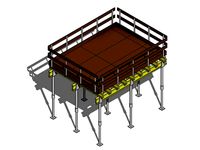
Concrete Slab Formwork - Revit Family
...orm cast construction building site work equipment engineering revit family component rfa bim aec object parametric architectural
3d_export
$5
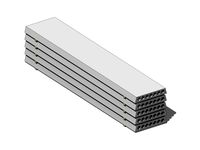
Precast Slab Deposit - Revit Family
...nclude the fine lod 3d model of the default family type and are not parametric as these are non-native files exported from revit.
3d_export
$10

Concrete Mixer Truck - Revit Family
...nclude the fine lod 3d model of the default family type and are not parametric as these are non-native files exported from revit.
3d_export
$20

Concrete Pump Truck - Revit Family
...nclude the fine lod 3d model of the default family type and are not parametric as these are non-native files exported from revit.
3d_export
$10

Wheel Loader - Revit Family
...nclude the fine lod 3d model of the default family type and are not parametric as these are non-native files exported from revit.
3d_export
$10
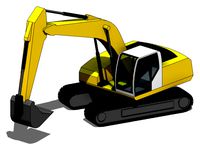
Excavator - Revit Family
...nclude the fine lod 3d model of the default family type and are not parametric as these are non-native files exported from revit.
3d_export
$10
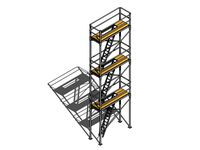
Scaffold - Revit Family
...nclude the fine lod 3d model of the default family type and are not parametric as these are non-native files exported from revit.
3d_export
$5
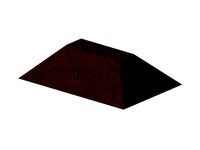
Material Stockpile - Revit Family
...nclude the fine lod 3d model of the default family type and are not parametric as these are non-native files exported from revit.
3d_export
$5

Portable Traffic Lights - Revit Family
...nclude the fine lod 3d model of the default family type and are not parametric as these are non-native files exported from revit.
3d_export
$10
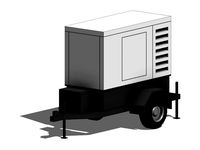
Towable Mobile Generator - Revit Family
...nclude the fine lod 3d model of the default family type and are not parametric as these are non-native files exported from revit.
Formwork
3ddd
$1
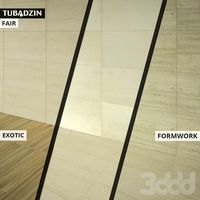
TUBADZIN FORMWORK, FAIR, EXOTIC
...l/en/collection/409 http://www.tubadzin.pl/en/collection/408 http://www.tubadzin.pl/en/collection/366
3d_export
$75
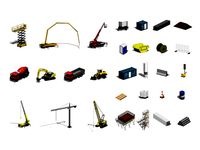
Construction Mega Pack - Revit Family Collection
...- truck - towable mobile generator - concrete slab formwork - scaffold - cement silo - office container 20ft...
3d_export
$50

Construction Object Pack - Revit Family Collection
...included objects: - towable mobile generator - concrete slab formwork - scaffold - cement silo - office container 20ft...
design_connected
$9

Formwork Paper Tray
...formwork paper tray
designconnected
herman miller formwork paper tray computer generated 3d model. designed by hecht, sam.
design_connected
$7

Formwork Pencil Cup
...formwork pencil cup
designconnected
herman miller formwork pencil cup computer generated 3d model.
thingiverse
free

Pill - Lamp by MarkusSiegmund
...i made this lamp with plaster and fillament. the formwork is smoothed with primer and spraypainted with a glossy...
thingiverse
free

Micro Lift by MortarArt
...by lifting buckets of dirt and tipping them into formwork the frame could be mounted on wheels, so that...
3d_sky
$8
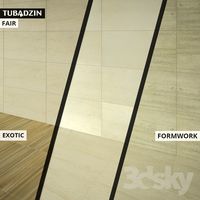
TUBADZIN FORMWORK, FAIR, EXOTIC
... mm thickness - 11 mm, 12 mm surface - matt application - exterior / interior _____________________________________ create materi
3d_sky
$8
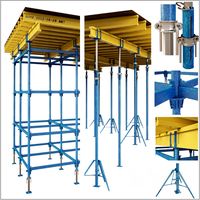
Formwork
...sky
formwork
fbx-without anti-aliasing
max-flattened partially nurms are jack and telescope subdivision, rack.
genkot@yahoo.com
Revit
3d_export
$8

S revit 1 3D Model
...women girl pump shoe leater heel tassel brown baked white high detail seond life
s revit 1 3d model perfectwirefly 81388 3dexport
3d_export
$5
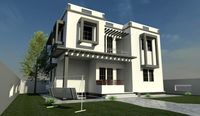
Revit model 3D Model
...it 3d model free new latest
revit model 3d model download .c4d .max .obj .fbx .ma .lwo .3ds .3dm .stl shibinkumar 108275 3dexport
3d_ocean
$12
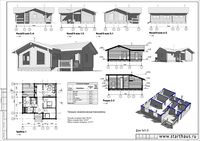
WoodHouse (76.9)
...cottage family house fbx glued beam house one-storey house revit rvt timber a model of a house from glued...
3d_export
$12

Italic shelf 3D Model
...shelf 3d model 3dexport italic shelf shelves ledge parametric revit family italic shelf 3d model bobarh 26983...
3d_export
$39

Floor Lamp 3D Model
...light exterior outdoor street lamp ambiance illuminating illumination bimcon revit ashtray floor lamp 3d model archicube.3d 74225...
3d_export
$10

House of sippanels Revit Architecture 2014 3D Model
...ign architecture sip сип панели панельное домостроение
house of sippanels revit architecture 2014 3d model dmbarov 83929 3dexport
3d_export
$60

Draft Art School REVIT and 3d MAX 3D Model
...and 3d max 3d model
3dexport
draft art school revit and 3d max
draft art school revit and 3d max 3d model fpuente 81261 3dexport
3d_export
$100
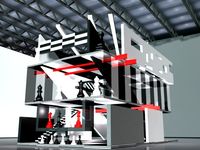
Stand 4 Its yor turn 3D MAX and Revit 3D Model
...ort
stand exhibition stand sales outlet exposition exhibit
stand 4 its yor turn 3d max and revit 3d model fpuente 81407 3dexport
3d_export
free
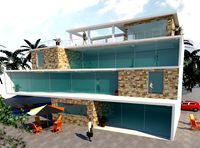
technology complex building
...3dexport headquarters for a tech firm company modeled in revit ...
3d_export
$5

spiral chair
...landscape urban with sustainable material and simple colors.<br>--<br>i used revit and dynamo for modeling,<br>and 3dsmax and corona for...
Slab
3ddd
$1

Slab table
...slab table
3ddd
slab
units: centimeters
dimension: 140.93 x 86.67 x 54.99
polys: 4 329
для торца используется displacement.
archive3d
free

Balcony 3D Model
...balcony 3d model archive3d balcony balcony slab balcony n121208 - 3d model (*.3ds) for interior 3d...
3ddd
$1

Slab Dining Table, Bench
.../slab-dining-table-natural
вот стулья этого семействаhttp://www.3ddd.ru/modules/files/showfile.php?lid=57397
3d_ocean
$3
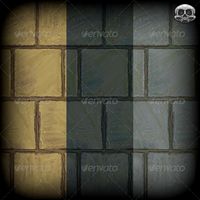
Stone Paving Slab Texture Tile
...nted low lowpoly painted paving poly slab stone torchlight unity
three colour variants of a hand painted square stone paving slab
3d_ocean
$8

Wood Slab Table by IGN-Design Switzerland
...e from ign home. collection with 2 ready-to-render options – with bright wood and with a darker version of the same wood slab....
3d_ocean
$3

Cracked Concrete Slab
...construction cracked dirty floor gray industrial old plate rough slab street surface urban wall
texture of cracked concrete slab.
3d_ocean
$2

Repeating Pavers
...landscaping masonry path pathway patio pavement paver repeating road slab stone tile tileable wall wallpaper repeating tileable pavers background....
3d_ocean
$3

Stone Slab Floor Texture Tile
... stone slab floor texture – quite a random pattern of different size slabs on there for a very hand made or cobbled together look
3d_ocean
$3
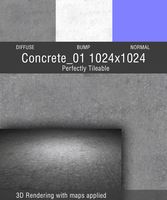
Concrete_01
...concrete_01 3docean concrete concrete grey ground hard slab surface surface texture texture treated great seamless texture at...
3d_ocean
$15
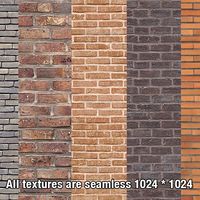
15 Textures Pack
...concrete factory industria l building new old plates seamless slab textures tileable urban wall warehouse window contains 15 different...
Concrete
3d_export
$59

Ruins of a Fountain 3D Model
...a fountain 3d model 3dexport fountain ruin outdoor stone concrete cracked ruins of a fountain 3d model mariuszw 60706...
3d_export
$15

3D Model Gravestone 3D Model
...burial celtic cross irish churchyard crypt mausoleum statue lowpoly concrete wall exterior realism 3d model gravestone 3d model jobotron...
3d_export
$10

Rocky Stones lowpoly 3D Model
...landscape realistic lowpoly game environment exterior nature outdoor mountain concrete cliff volcano ground rocky stones lowpoly 3d model reticulum...
3ddd
$1

Art Concrete Pendant Collection
...e pendant collection
3ddd
loft concept
коллекция art concrete pendant из десяти простых и практичных светильников от loft concept
3d_ocean
$5
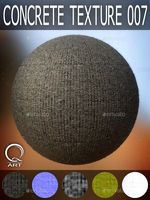
Concrete Textures 007
...res that help to make your own project beautiful use it for texturize walls, ground or anything what you want! also you can us...
3d_ocean
$5
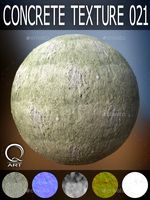
Concrete Textures 021
...res that help to make your own project beautiful use it for texturize walls, ground or anything what you want! also you can us...
3d_ocean
$5
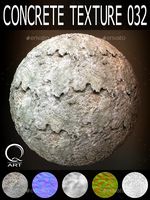
Concrete Textures 032
...textures that help to make your own project beautiful use it for texturize walls, ground or anything what you want! also you c...
3d_ocean
$12

VRay Building Materials S02 - Concrete
...t you with concrete vray materials library for cinema 4d. this library is 2nd of 7 in the building materials series 02. all te...
3d_ocean
$5

Rough Cement Seamless Texture
...rough cement seamless texture 3docean architecture cement city concrete cream flat floor garden gravel grey grime grit ground...
3d_ocean
$39

Transport set
...set 3docean 3d auto automobile bus cabriolet car cartoon concrete construction dump truck game isometric log truck logging low...
Family
3d_export
$99

Nissan Tida Versa Sedan 3D Model
...tida tiida versa 2006 2007 2008 2009 hatchback japan family car sedan midpoly mid-poly nissan tida versa sedan 3d...
3d_export
$99

Chevrolet Cruze hatchback 2012 3D Model
...sport city urban style us doors auto chevy compact family chevrolet cruze hatchback 2012 3d model humster3d 38416...
3d_export
$99

Renault Scenic 2010 3D Model
...sporty europe france french auto car vehicle minivan van family renault scenic 2010 3d model humster3d 32592...
3d_export
$75

Family Minivan 3D Model
...mily minivan 3d model
3dexport
car vehicle truck suv minivan transportation
family minivan 3d model vanishingpoint 73088 3dexport
3d_export
$99

Kia Pro Ceed 3door hatchback 2011 3D Model
...3dexport kia ceed 3-door 2011 2012 2013 2014 small family hatchback hatch estate europe hyundai i30 south korea forte...
3d_export
$30

Highly detailed singlefamily house 6 3D Model
...n single family house building residential town city garage
highly detailed singlefamily house 6 3d model labmatic 21523 3dexport
3d_export
$99

Dodge Nitro 2011 3D Model
...chrysler 4-door 2011 2012 2013 2014 us jeep liberty family dodge nitro 2011 3d model humster3d 48048...
3d_export
$99

Citroen C4 Cactus 2015 3D Model
...2015 2014 2016 2017 concept scifi car france french family crossover allterrain mini suv hatchback offroad fun citroen c4...
3d_export
$30
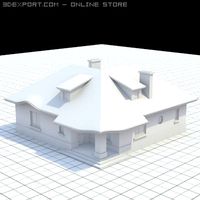
Highly detailed singlefamily house 8 3D Model
...n single family house building residential town city garage
highly detailed singlefamily house 8 3d model labmatic 21751 3dexport
3d_ocean
$12

Leather Furniture
...leather furniture 3docean chair couch decor family room furniture house leather living room love seat room...
