CG Trader

Concept Design of a Small Family Camp in mainland Croatia
by CG Trader
Last crawled date: 1 year, 12 months ago
Concept Design of a Small Family Camp in mainland Croatia. Contains 3 different models, that can also be bought separate.
In this camping resort there is a reception(exterior), A frame house (extra file), outdoor kitchen(extra file)with swimming pool, and vacation house with sauna and swimming pool(extra file). all units are fully equipt.
Suitable for sea site area as for the mountain areas and all kind of camping resorts. Model is done with sketch up and rendered with v-ray. All textures appliances and furniture equipment is in high resolution,have been checked and are included in scene.Textures are compresed in skp file.Model is easy to manipulate and ready to render with v-ray and escape.
360 panorama:https://kuula.co/post/7qQ7B/collection/7lPcT?fbclid=IwAR30A40uVvWX2amazjXanHp2vVPTXu7FxCbGmXf_CTfkpcy4NxzWdKTFBJQ Real world scale and exact proportions cm. Realistic and correctly scaled ! • Excellent polygon & texture efficiency Purchasing this model , you get format :skp ,LUMION8..or ask designer for different formats.But best goes with sketch up. 3DS Max users can import sketchup 2008 file format. Additional Textures provided with the model: Normal Maps; yes Diffuse Maps; yes Textures; yes Materials; yes U.V maps; yes Checked that normals are facing correctly; yes Blendshapes; no Rigged; no All quads no triangles ;yes 3D printable with STL. ; no mobile home modern tiny house vacation glamping other sketchup 3dmodel design interior new camping damijankoprivc kitchen terrace architectural house interior home design home interior house interior interior design modern home modern house modern kitchen tiny house
In this camping resort there is a reception(exterior), A frame house (extra file), outdoor kitchen(extra file)with swimming pool, and vacation house with sauna and swimming pool(extra file). all units are fully equipt.
Suitable for sea site area as for the mountain areas and all kind of camping resorts. Model is done with sketch up and rendered with v-ray. All textures appliances and furniture equipment is in high resolution,have been checked and are included in scene.Textures are compresed in skp file.Model is easy to manipulate and ready to render with v-ray and escape.
360 panorama:https://kuula.co/post/7qQ7B/collection/7lPcT?fbclid=IwAR30A40uVvWX2amazjXanHp2vVPTXu7FxCbGmXf_CTfkpcy4NxzWdKTFBJQ Real world scale and exact proportions cm. Realistic and correctly scaled ! • Excellent polygon & texture efficiency Purchasing this model , you get format :skp ,LUMION8..or ask designer for different formats.But best goes with sketch up. 3DS Max users can import sketchup 2008 file format. Additional Textures provided with the model: Normal Maps; yes Diffuse Maps; yes Textures; yes Materials; yes U.V maps; yes Checked that normals are facing correctly; yes Blendshapes; no Rigged; no All quads no triangles ;yes 3D printable with STL. ; no mobile home modern tiny house vacation glamping other sketchup 3dmodel design interior new camping damijankoprivc kitchen terrace architectural house interior home design home interior house interior interior design modern home modern house modern kitchen tiny house
Similar models
cg_trader
$8
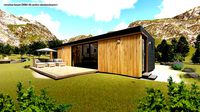
modern mobile home tiny house vacation house ZARA 48 on 48m2
...ctural house interior home design home interior house interior interior design modern home modern house modern kitchen tiny house
cg_trader
$8

modern mobile home tiny house vacation house on 32m2 ZARA 32
...ctural house interior home design home interior house interior interior design modern home modern house modern kitchen tiny house
cg_trader
$12

off grid house on wheels mobile home tiny house vacation house
...ehicle house interior home design home interior house interior interior design modern home modern house modern kitchen tiny house
cg_trader
$12
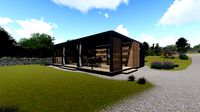
modern mobile home tiny house vacation house on 38m2
...ctural house interior home design home interior house interior interior design modern home modern house modern kitchen tiny house
cg_trader
$8
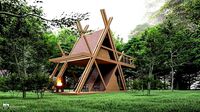
glamping MOD perfect for nature camping resort
...refabricated timber building architectural other vacation 3dmodel home design modern building modern home modern house tiny house
cg_trader
$2

mobile home vacation house tiny house
... tiny glamping camping vray modular house interior home interior house interior modern home modern house modular house tiny house
cg_trader
$2

modern house with swimming pool
...xterior exterior pool swimming new prefabricated exterior house home design house exterior modern home modern house swimming pool
cg_trader
free

mobile home camping resort with bar
... and are included in scene.textures are compresed in file.model is easy to manipulate and ready to render withlumion and escape.
cg_trader
$2
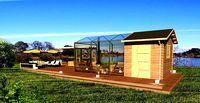
glamping pod-vacation home-mobile home-tiny house with hot tube
...bin hut glass design terace housefreetime architectural other home design log cabin log house modern home modern house tiny house
cg_trader
$3

house with beach pool
... beach modern design home mobile tiny architectural other beach house beach house home design modern home modern house tiny house
Mainland
3d_export
$10

city on an island
...on an island 3dexport small achipelago next to the mainland and a small...
3d_export
$15

Castle Island
...harbor. in 1928, castle island was connected to the mainland by a narrow strip of land and is thus...
3d_export
$15

landing ship tank
...1943 lsts participated in the invasion of sicily and mainland italy. in june 1944 they were part of the...
3d_export
$30
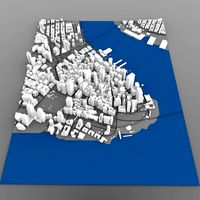
lower manhattan cityscape
...river divides manhattan island from the bronx and the mainland united states.<br>this digital model shows the lower/ downtown section...
3d_sky
free

Mainland oak
...mainland oak
3dsky
parquet
10 different slat + bump, refflect, mask
3d_sky
$8

Material parquet Mainland dub_ 5541 by Kronospan.
...f 45 degrees. the scene stored in 3ds max 2010. also present obj + .fbx + .mat. mainland dub_ 5541razmer one parketiny 2000h192mm
3d_sky
free

Parquet 2 species: Colonial oak, oak Mainland
...ive, in addition to themselves textures, as well lie .max2011 file with the finished floor of 4x4 meters and materials to it .mat
3d_sky
$8

bed &quot;Sofia&quot;
...&quot;sofia&quot; 3dsky bought a bed in the cabin "open mainlandamp;quot; ...
3d_sky
free

Turri buffet the art of dining
...wooden structure, hand decor decoration colored polyester glyanetseva ekru mainland effect. leather applications. see size 198 x 54 x...
3dbaza
$3

Coffee table Model RD-8114 (317235)
...model rd-8114 (317235) 3dbaza coffee table 3d model<br>model rd-8114<br>brand: mainland corporation<br>length: 120 cm<br>depth: 60 cm<br>height: 47...
Croatia
turbosquid
$10
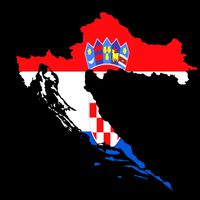
Croatia
... available on turbo squid, the world's leading provider of digital 3d models for visualization, films, television, and games.
3d_ocean
$8
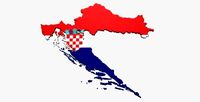
Croatia Map
...d model of croatia map. you can add different colours or its own flag. flag texture not included files included: .blend .max .obj
turbosquid
$25

Croatia Flag
...y free 3d model croatia flag for download as ma, obj, and fbx on turbosquid: 3d models for games, architecture, videos. (1412719)
turbosquid
$29

Soccerball Croatia
... available on turbo squid, the world's leading provider of digital 3d models for visualization, films, television, and games.
turbosquid
$20

Villa in Croatia
... villa in croatia for download as max, max, max, fbx, and obj on turbosquid: 3d models for games, architecture, videos. (1622722)
3d_export
$39

croatia flag pack
...croatia flag pack
3dexport
turbosquid
$40

Political Map of Croatia
...el political map of croatia for download as 3ds, max, and obj on turbosquid: 3d models for games, architecture, videos. (1301567)
turbosquid
$39

Croatia Flag Pack
...oatia flag pack for download as obj, fbx, blend, dae, and stl on turbosquid: 3d models for games, architecture, videos. (1418814)
turbosquid
$29

Soccerball dissasembled Croatia
... available on turbo squid, the world's leading provider of digital 3d models for visualization, films, television, and games.
turbosquid
$29

Soccerball LowPoly Croatia
... available on turbo squid, the world's leading provider of digital 3d models for visualization, films, television, and games.
Camp
3d_export
$5

camping
...camping
3dexport
high poly model of camp... rendered with vray
turbosquid
$8

Camping
...turbosquid
royalty free 3d model camping for download as max on turbosquid: 3d models for games, architecture, videos. (1210768)
turbosquid
$10

Camp
... available on turbo squid, the world's leading provider of digital 3d models for visualization, films, television, and games.
3d_export
$5

camping character
...camping character
3dexport
high poly model of camp... rendered with vray
3d_export
$65

camping
...camping
3dexport
simple rendering of the scene file
3d_export
$65

camping
...camping
3dexport
simple rendering of the scene file
turbosquid
$1

Camp.3DC
...dc
turbosquid
royalty free 3d model camp.3dc for download as on turbosquid: 3d models for games, architecture, videos. (521542)
turbosquid
free

Camping Chair
...ir
turbosquid
free 3d model camping chair for download as ma on turbosquid: 3d models for games, architecture, videos. (1237616)
turbosquid
$80

Camping island
...quid
royalty free 3d model camping island for download as ma on turbosquid: 3d models for games, architecture, videos. (1434143)
turbosquid
$15

Camping Stove
...quid
royalty free 3d model camping stove for download as fbx on turbosquid: 3d models for games, architecture, videos. (1616326)
Family
3ddd
free
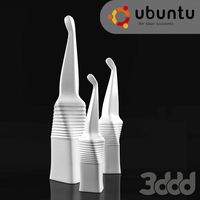
Family
...family
3ddd
white glaze accesories
design_connected
$7
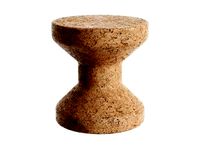
Cork Family A
...cork family a
designconnected
vitra cork family a computer generated 3d model. designed by morrison, jasper.
design_connected
$16
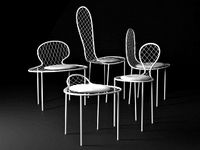
Family Chair
...family chair
designconnected
living divani family chair computer generated 3d model. designed by ishigami, junya.
3ddd
$1

Vas-One Family
...vas-one family
3ddd
vas-one family , serralunga
vas-one family serralunga s.r.l.
turbosquid
$49

Ape family
...osquid
royalty free 3d model aape family for download as max on turbosquid: 3d models for games, architecture, videos. (1391900)
turbosquid
$26
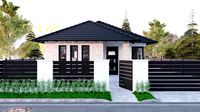
Family house
...uid
royalty free 3d model family house for download as blend on turbosquid: 3d models for games, architecture, videos. (1679596)
turbosquid
$15

Family House
...uid
royalty free 3d model family house for download as blend on turbosquid: 3d models for games, architecture, videos. (1150534)
turbosquid
$2
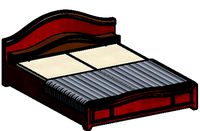
BED FAMILY
...bosquid
royalty free 3d model bed family for download as rfa on turbosquid: 3d models for games, architecture, videos. (1576265)
3ddd
free

Family Fish sculpture
...family fish sculpture
3ddd
статуэтка
family fish sculpture
3d_export
$5

the tiger family
...the tiger family
3dexport
Concept
3d_export
$5
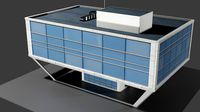
concept house
...concept house
3dexport
concept house blend.
turbosquid
$20
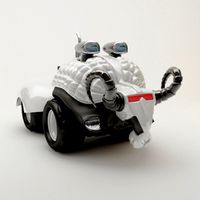
concept
... available on turbo squid, the world's leading provider of digital 3d models for visualization, films, television, and games.
turbosquid
free

concept
... available on turbo squid, the world's leading provider of digital 3d models for visualization, films, television, and games.
turbosquid
free

Concept
... available on turbo squid, the world's leading provider of digital 3d models for visualization, films, television, and games.
turbosquid
free

Concept
... available on turbo squid, the world's leading provider of digital 3d models for visualization, films, television, and games.
3ddd
$1

Bo concept
...bo concept
3ddd
boconcept , декоративный набор
bo concept
3d_ocean
$45
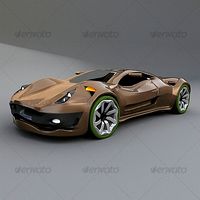
Dreamcar concept
...cept cars from the past.before i became 3d modeler i sketched a lot futuristic cars.when i want it to look more realistic,i st...
3d_ocean
$49

Buggy Concept
... poly massive outdoor robust vehicle
just a model of are own buggy concept vehicle. maybe you can make a beautiful renders of it!
3d_export
free

concept s ii
...concept s ii
3dexport
concept car
3d_export
free

concept s iii
...concept s iii
3dexport
concept car
Small
3d_export
$10
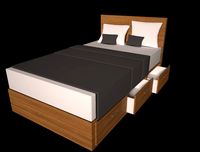
small bed
...small bed
3dexport
small bed design for small house or small room with storage
3d_export
$10

small house
...small house
3dexport
a small house. the project of a small country house.
3d_ocean
$4

Small Cake
...small cake
3docean
cake food small
just a small cake ready for render
3d_export
$6
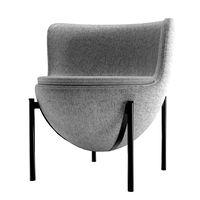
small armchair
...small armchair
3dexport
small armchair
3d_export
$5
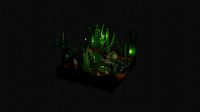
a small world
...a small world
3dexport
a small world
3d_export
$5
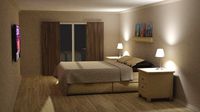
small room
...small room
3dexport
small cozy room
3d_export
$5

small tank
...small tank
3dexport
small tank modeling in blender
design_connected
free
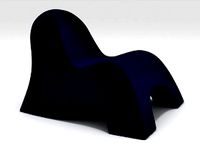
small lounge
...small lounge
designconnected
free 3d model of small lounge
design_connected
$11
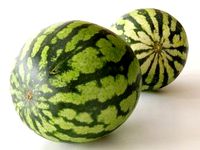
Watermelons Small
...watermelons small
designconnected
watermelons small computer generated 3d model.
3d_export
$5

small house
...small house
3dexport
a small cozy house on the foundation, the interior is missing.
Design
3ddd
$1
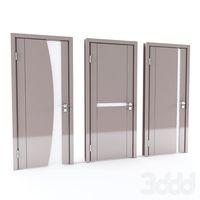
LINE DESIGN (Doors Design)
...line design (doors design)
3ddd
дверь
modern doors design - line design concept
turbosquid
$5

designer
...alty free 3d model designer for download as max, obj, and fbx on turbosquid: 3d models for games, architecture, videos. (1422665)
3ddd
$1
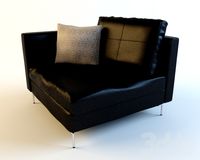
VER DESIGN
...ver design
3ddd
ver design
кресло ver design
3ddd
$1
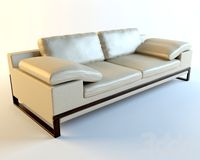
VER DESIGN
...ver design
3ddd
ver design
диван ver design
3ddd
$1
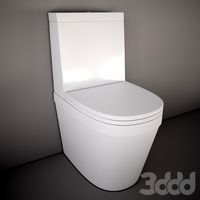
Bagno design
...bagno design
3ddd
bagno design , унитаз
санитария bagno design
3ddd
free
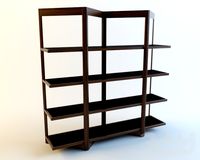
VER DESIGN
...ver design
3ddd
ver design , стеллаж
полка ver design
3ddd
$1
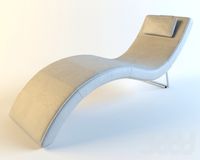
VER DESIGN
...ver design , лежак , шезлонг
шезлонг ver design
3d_export
free

designer
..., trees and much more. the model has 3 types of parts: - 4 cells - 6 cells - 8 cells the *.max file contains 5 colored materials.
3d_export
$19
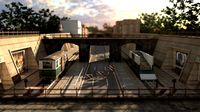
level design
...level design
3dexport
you can use this design (level design) in your own game.
3d_export
$7
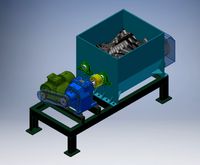
Crusher design
...crusher design
3dexport
crusher design
