CG Trader
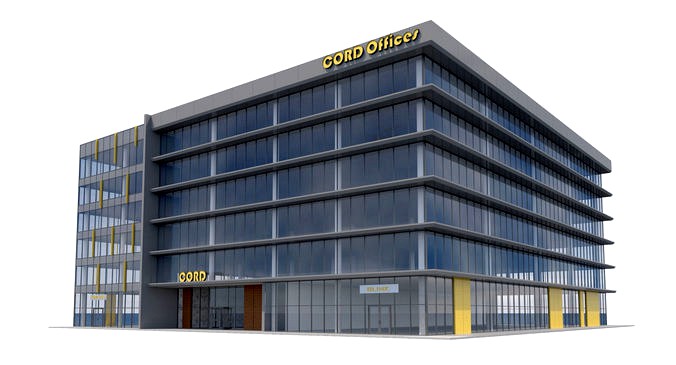
Commercial Building-010 Office Building
by CG Trader
Last crawled date: 1 year, 10 months ago
High Detail 3D Model of a 6 Story Building
1st floor has 2 retail store spaces and a lobby. Lobby has 2 elevator shafts and 2 shafts for stairs. Hollow metal Doors on the stair cases each floor. Modeled to Scale and Dimensions: +/- 33,300 Square Feet per Floor
196'x196' Pad (60mx60m), Building: 180'x185
1st Floor: 16'-0High
2nd-6th Fl: 11'-0H
Building is 83' High -Materials are Concrete, metal panels, wood floor, Marble walls in lobby, Curtain Walls, panels at storefront on first floor can be adjusted to any window for reconfiguration
-Glass reflections may have to be adjusted based on scene Modeled in 3ds Max, Rendered using Vray and HDRI sky. HDRI map NOT included.
-Signage included and can easily be changed
-All textures included in Zip file, Textures will have to be relinked from folder.
-Model objects all grouped into 1 group for easy scene movement
-Model set to 0,0,0 axis
-Interior has columns, walls , elevator and stair case shaft.
-Please note model was made in 3ds Max and other provided formats have not been tested in other software and may need modifications, buyer is responsible for corrections into other software, reach out for assistance as required. Enjoy! store office tower building architecture retail commercial business storefront curtainwall mall exterior commercial building office building retail store
1st floor has 2 retail store spaces and a lobby. Lobby has 2 elevator shafts and 2 shafts for stairs. Hollow metal Doors on the stair cases each floor. Modeled to Scale and Dimensions: +/- 33,300 Square Feet per Floor
196'x196' Pad (60mx60m), Building: 180'x185
1st Floor: 16'-0High
2nd-6th Fl: 11'-0H
Building is 83' High -Materials are Concrete, metal panels, wood floor, Marble walls in lobby, Curtain Walls, panels at storefront on first floor can be adjusted to any window for reconfiguration
-Glass reflections may have to be adjusted based on scene Modeled in 3ds Max, Rendered using Vray and HDRI sky. HDRI map NOT included.
-Signage included and can easily be changed
-All textures included in Zip file, Textures will have to be relinked from folder.
-Model objects all grouped into 1 group for easy scene movement
-Model set to 0,0,0 axis
-Interior has columns, walls , elevator and stair case shaft.
-Please note model was made in 3ds Max and other provided formats have not been tested in other software and may need modifications, buyer is responsible for corrections into other software, reach out for assistance as required. Enjoy! store office tower building architecture retail commercial business storefront curtainwall mall exterior commercial building office building retail store
Similar models
cg_trader
$49

Commercial Building-012 Office Building
...ercial curtainwall exterior mall office retail store storefront tower skyscraper commercial building office building retail store
cg_trader
$49

Commercial Building-011 Office Tower
...all office retail store storefront tower skyscraper scifi sci fi sci fi exterior commercial building office building retail store
cg_trader
$49

Retail-006
...thes food signage architecture retailer shop storefront exterior other exterior furniture clothes shop retail store shopping mall
cg_trader
$49

Retail-018 Walgreens
...s supplies walgreens food medicine exterior public exterior public commercial building office building retail store shopping mall
cg_trader
$49

Retail-146 Retail Store
...epartment site architecture exterior shopping parking mall outlot supermarket business exterior public retail store shopping mall
cg_trader
$49

Retail-017
...xterior public exterior public exterior furniture commercial building office building office furniture retail store shopping mall
cg_trader
$339

Retail Collection-003 Retail Stores
...s office supplies medicin exterior exterior public exterior furniture office building office furniture retail store shopping mall
3dwarehouse
free

Retail/Office Building
... building with retail on the first floor and office space on the seperate. independently accessed with stair and elevator access.
cg_trader
$49

Retail-011
...l office building bestbuy best buy exterior public exterior public commercial building office building retail store shopping mall
cg_trader
$49

Commercial Building-008 Office
...uilding commercial retail suite law lawyer architecture urban modern exterior commercial building modern building office building
010
3ddd
$1
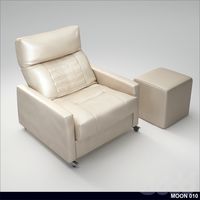
МООН 010
...моон 010
3ddd
moon
модель 010
turbosquid
$14

Pillow 010
...bosquid
royalty free 3d model pillow 010 for download as max on turbosquid: 3d models for games, architecture, videos. (1464541)
turbosquid
$20

Toilet 010
...lty free 3d model toilet 010 for download as ma, obj, and fbx on turbosquid: 3d models for games, architecture, videos. (1276736)
turbosquid
$10
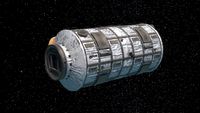
Module 010
...ty free 3d model module 010 for download as max, fbx, and obj on turbosquid: 3d models for games, architecture, videos. (1687733)
turbosquid
$9

Parcel 010
...ty free 3d model parcel 010 for download as max, obj, and fbx on turbosquid: 3d models for games, architecture, videos. (1256541)
turbosquid
$40

TIRE 010
... available on turbo squid, the world's leading provider of digital 3d models for visualization, films, television, and games.
turbosquid
$39

Dresser 010
... available on turbo squid, the world's leading provider of digital 3d models for visualization, films, television, and games.
turbosquid
$39
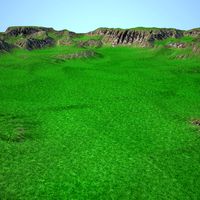
Terrain 010
... available on turbo squid, the world's leading provider of digital 3d models for visualization, films, television, and games.
turbosquid
$35

Chair 010
... available on turbo squid, the world's leading provider of digital 3d models for visualization, films, television, and games.
turbosquid
$30
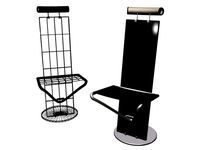
Design 010
... available on turbo squid, the world's leading provider of digital 3d models for visualization, films, television, and games.
Commercial
turbosquid
$69

Commercial Building
...d
royalty free 3d model commercial building for download as on turbosquid: 3d models for games, architecture, videos. (1379720)
turbosquid
$150

Commercial Kitchen
...
royalty free 3d model commercial kitchen for download as skp on turbosquid: 3d models for games, architecture, videos. (1643709)
turbosquid
$135

COMMERCIAL SHOWROOM
...royalty free 3d model commercial showroom for download as skp on turbosquid: 3d models for games, architecture, videos. (1455778)
turbosquid
$10
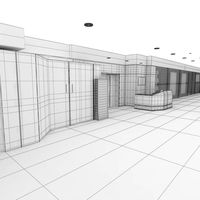
commercial area
...id
royalty free 3d model commercial area for download as max on turbosquid: 3d models for games, architecture, videos. (1261391)
turbosquid
$2

Commercial Aircraft
...y free 3d model 7.3.7 commercial aircraft for download as stl on turbosquid: 3d models for games, architecture, videos. (1493882)
3ddd
free
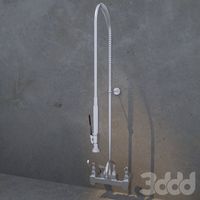
Commercial Sink Sprayer
...commercial sink sprayer
3ddd
смеситель
commercial sink sprayer
turbosquid
$9

Commercial Pavilion
...d model commercial pavilion for download as 3ds, c4d, and fbx on turbosquid: 3d models for games, architecture, videos. (1290753)
turbosquid
$5

Commercial Building
...d model commercial building for download as max, obj, and fbx on turbosquid: 3d models for games, architecture, videos. (1384898)
turbosquid
$5

Commercial Building
...d model commercial building for download as max, obj, and fbx on turbosquid: 3d models for games, architecture, videos. (1386079)
turbosquid
$5

Commercial Building
...d model commercial building for download as max, obj, and fbx on turbosquid: 3d models for games, architecture, videos. (1386078)
Office
3d_export
$5

Office
...office
3dexport
office kneerescucap
3d_export
free

office
...office
3dexport
some 1960’s office props!
3d_ocean
$39

office
...ffice armchair office chair photorealistic room room environment sitting sunshine swivel table window
render in vray for 3ds max.
3d_ocean
$49
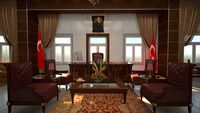
Interior / Office
...interior / office
3docean
3ds max interior office office 3d model
office scene
3d_ocean
$6
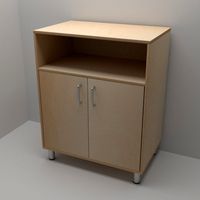
Office Cupboard
...office cupboard
3docean
desk file storage files office office cupboard plywood work
an office cupboard
3d_ocean
$12
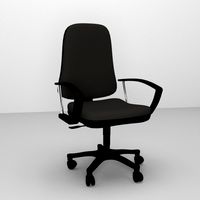
Office Chair
...office chair
3docean
bureau castors chair computer chair desk office office chair seat work
an office chair
3d_ocean
$5

Office Cupboard
...office cupboard
3docean
cupboard desk file office office cupboard papers plywood ring binder
a simple office cupboard
turbosquid
$100

OFFICE
...
turbosquid
royalty free 3d model office for download as prj on turbosquid: 3d models for games, architecture, videos. (1380025)
turbosquid
$37

Offices
...turbosquid
royalty free 3d model offices for download as max on turbosquid: 3d models for games, architecture, videos. (1397118)
turbosquid
$20

office
...
turbosquid
royalty free 3d model office for download as c4d on turbosquid: 3d models for games, architecture, videos. (1222064)
Building
archibase_planet
free
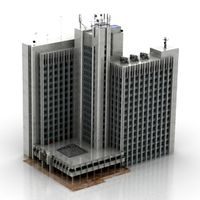
Building
...building high-rise building office building construction
building n050115 - 3d model (*.gsm+*.3ds) for exterior 3d visualization.
3d_export
$5
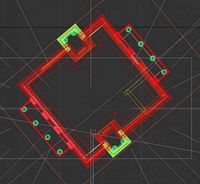
building
...building
3dexport
clasic building
3ddd
$1
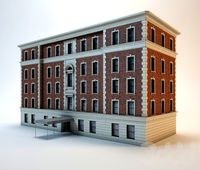
building
...building
3ddd
здание
building
archibase_planet
free
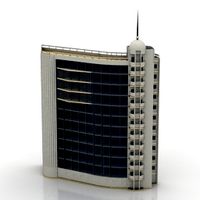
Building
...lanet
building office office building construction
building n090914 - 3d model (*.gsm+*.3ds+*.max) for exterior 3d visualization.
archibase_planet
free
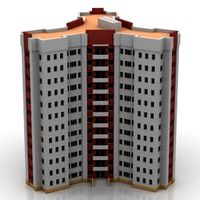
Building
...net
building tower construction high-rise building
building n100214 - 3d model (*.gsm+*.3ds+*.max) for exterior 3d visualization.
3d_export
free
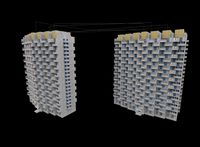
Building
...building
3dexport
low poly building;
3d_export
free
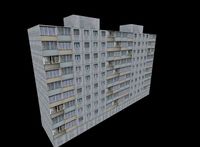
Building
...building
3dexport
low poly building;
3d_export
free
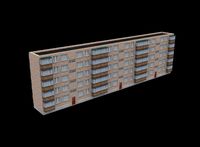
Building
...building
3dexport
low poly building;
3d_export
free
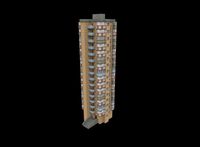
Building
...building
3dexport
low poly building;
3d_export
free
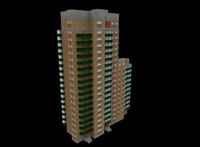
Building
...building
3dexport
low poly building;
