CG Trader
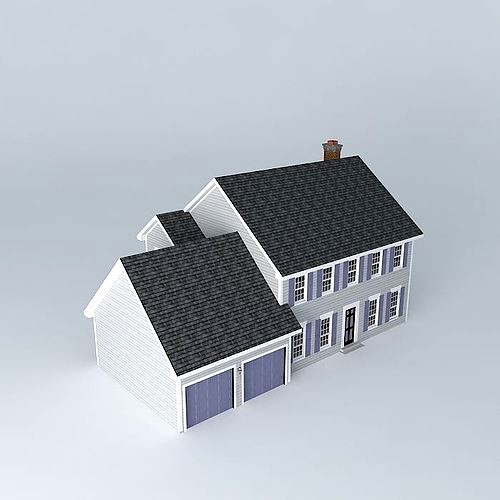
Colonial House
by CG Trader
Last crawled date: 1 year, 11 months ago
This 3D model was originally created with Sketchup 8 and then converted to all other 3D formats. Native format is .skp 3dsmax scene is 3ds Max 2016 version, rendered with Vray 3.00 Here is a classic modern colonial house. Observe the simplistic fascade with a rythmic line of shuttered windows. The headers give the house additional character. There is a nice chimney around the side. There are 4 bedrooms and 2.5 bathrooms. The house has a living room (chair rail) and a family room (w/ fire place). The formal dining room is right off the entryway. The kitchen features a morning nook, a pantry, and a bar with its own refridgerator! There is a basement (under the stairs). The central heating ventilator shaft is in the middle of the house (empty black space). Layers make this house easily accessible room by room! Please rate. If you are interested, please check out my architectural page on Facebook via the link down below :) building colonial facinating family grey home house suburban yorktown naval battleship cornered navy carrier residential building exterior exterior house house exterior suburban house
Similar models
cg_trader
free

Low poly isometric bedroom
...om blender city suburban 40ft exterior exterior furniture blender room city building exterior house house exterior suburban house
cg_trader
free

Residential Old Colonial House Exterior
...opean gothic driveway suburban architectural engineering exterior house house exterior old house residential house suburban house
cg_trader
$2

3d SketchUp model
... luxury family summer sky suburban residential building estate london exterior house exterior house house exterior suburban house
cg_trader
free

Dutch Colonial House
...k house small suburban cornered netherland residential building exterior exterior house house exterior small house suburban house
cg_trader
$5

Suburban house 3D model
...ior room modern building modern city modern home modern house residential building residential house room interior suburban house
cg_trader
free

Family House
... home residential exterior american villa cottage suburban la casa exterior house house exterior residential house suburban house
cg_trader
$15

Suburban House 2
...uburban porch yard pool home architecture town balcony family property exterior house house exterior suburban house village house
cg_trader
free

Paulwall house
... small house starter home suburban home sunbelt traditional urban home vacation home exterior house exterior house house exterior
cg_trader
$8
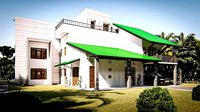
House 01
...ding interior exterior house home interior house exterior house interior interior room room interior suburban house village house
cg_trader
free

Colonial Craftsman House
...rn porch suburban home traditional exterior exterior house house exterior modern building modern home modern house suburban house
Colonial
3d_export
$6

folding chair colonial
...folding chair colonial
3dexport
folding chair colonial kare design
turbosquid
$86

Colonial ONE
...squid
royalty free 3d model colonial one for download as max on turbosquid: 3d models for games, architecture, videos. (1154585)
turbosquid
$20
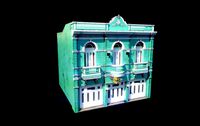
Colonial Hotel
...uid
royalty free 3d model colonial hotel for download as obj on turbosquid: 3d models for games, architecture, videos. (1583486)
turbosquid
$400

Colonial Ship
...oyalty free 3d model colonial ship for download as ma and obj on turbosquid: 3d models for games, architecture, videos. (1309148)
3d_export
$12
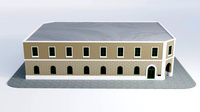
colonial building
...ve blender, made with blender 2.92, render cycles 2.92. one-story building from colonial times, it has separate windows and doors
turbosquid
$199
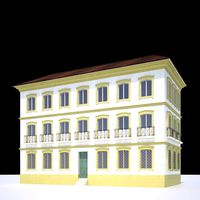
Colonial House
... available on turbo squid, the world's leading provider of digital 3d models for visualization, films, television, and games.
turbosquid
$39

Colonial Pergola
... available on turbo squid, the world's leading provider of digital 3d models for visualization, films, television, and games.
turbosquid
$10
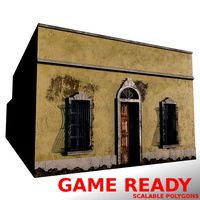
Colonial House
... available on turbo squid, the world's leading provider of digital 3d models for visualization, films, television, and games.
turbosquid
$8
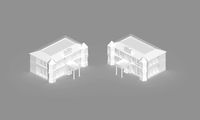
Colonial House
... available on turbo squid, the world's leading provider of digital 3d models for visualization, films, television, and games.
turbosquid
$5

Colonial Sideboard
... available on turbo squid, the world's leading provider of digital 3d models for visualization, films, television, and games.
House
archibase_planet
free

House
...t
house residential house private house wooden house
house wooden n290815 - 3d model (*.gsm+*.3ds) for exterior 3d visualization.
archibase_planet
free

House
...use residential house private house wooden house
house wood stone n140815 - 3d model (*.gsm+*.3ds) for exterior 3d visualization.
archibase_planet
free

House
...ibase planet
house residential house building private house
house n050615 - 3d model (*.gsm+*.3ds) for exterior 3d visualization.
archibase_planet
free

House
...ibase planet
house residential house building private house
house n030615 - 3d model (*.gsm+*.3ds) for exterior 3d visualization.
archibase_planet
free

House
...ibase planet
house residential house building private house
house n230715 - 3d model (*.gsm+*.3ds) for exterior 3d visualization.
archibase_planet
free

House
...ibase planet
house residential house building private house
house n240615 - 3d model (*.gsm+*.3ds) for exterior 3d visualization.
archibase_planet
free

House
...ibase planet
house residential house building private house
house n290815 - 3d model (*.gsm+*.3ds) for exterior 3d visualization.
archibase_planet
free

House
...ibase planet
house residential house building private house
house n110915 - 3d model (*.gsm+*.3ds) for exterior 3d visualization.
archibase_planet
free

House
...ibase planet
house residential house building private house
house n120915 - 3d model (*.gsm+*.3ds) for exterior 3d visualization.
archibase_planet
free

House
...ibase planet
house residential house building private house
house n210915 - 3d model (*.gsm+*.3ds) for exterior 3d visualization.
