3DWarehouse
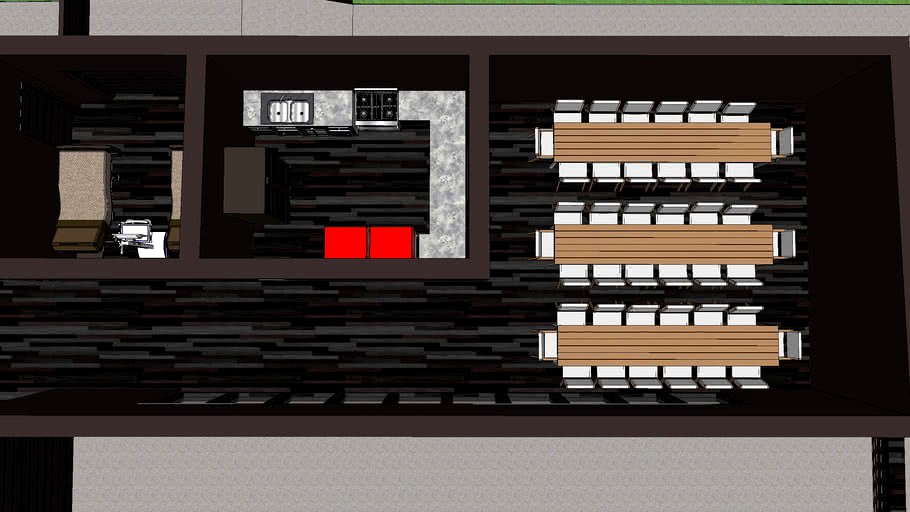
clubhouse
by 3DWarehouse
Last crawled date: 1 year, 10 months ago
this is part of my GR12 Practical Assessment Task for Engineering Graphics and Design. it is a sports clubhouse fitted with: 2 changing rooms 2 bathrooms 2 storerooms 1 medical room 1 kitchen a open area to seat +- 50 people a deck of 140 meters square. to be used as a pavilion as well as a stage. all work was done by me except the objets in the house toilets fridges counters sinks couches cupboards the rest of the work was done completely by myself. i have the floor plans. this is done on a 1:100 scale. #car #clubhouse #counter #door #fridge #house #roof #scale #window
Similar models
3dwarehouse
free

House 2
... 2
3dwarehouse
#houses #private_house 2 lounge 5 living / working rooms 1 kitchen 1 bathroom 1 wc 1 working room 2 storage rooms
3dwarehouse
free

Kitchen
...kitchen
3dwarehouse
a 1 room kitchen complete with stove, fridge, counter, sink, microwave, and cupboards. #kitchen #one #room
3dwarehouse
free

Little 1 room house
...house with a couch a bed a lamp and a fridge and the walls are brick colors #1_room #bed #couch #fridge #house #lamp #room #small
3dwarehouse
free

1 room bedroom
...1 room bedroom
3dwarehouse
a room with an outside #cool #fridge #house #room
3dwarehouse
free

house with bed in it
...house with bed in it
3dwarehouse
a house with a bed and fridge and counters in it
3dwarehouse
free

Clubhouse Basketball
...rd room 1 x bistro 1 x main bar 1 x entertainment area 1 x gaming area 1 x back of house areas 1 x very large underground carpark
3dwarehouse
free

House - Kitchen, Dining & Living Room
...m. sorry for the badly drawn sofa :d #chair #counters #dining_room #fridge #kitchen #living_room #modern #sofa #table #television
3dwarehouse
free

House 9 (House with small shop)
...2 lounge 5 living / working rooms 1 kitchen 1 bathroom 4 lounge 4 living / working rooms 1 working room 1 kitchen 2 bathroom 1 wc
3dwarehouse
free

House 3
...house 3
3dwarehouse
#houses #private_house 1 lounge 2 livings rooms 1 kitchen 1 bathroom 1 wc 1 working room 3 storage rooms
3dwarehouse
free

Fully Furnished Gas Station
...ion
3dwarehouse
a gas station with 2 cars, counter, 3 fridges, and 2 bathrooms #bathroom #car #counter #fridge #gas #gas_station
Clubhouse
3d_export
$20

clubhouse
...clubhouse
3dexport
3d_export
$40
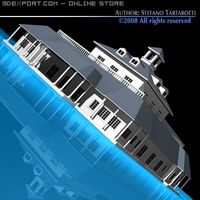
Clubhouse 3D Model
...clubhouse 3d model
3dexport
clubhouse building club house golf course country
clubhouse 3d model tartino 7321 3dexport
3d_export
$65

Ancient clubhouse
...ancient clubhouse
3dexport
simple rendering of the scene file
3d_export
$65

Ancient clubhouse
...ancient clubhouse
3dexport
simple rendering of the scene file
turbosquid
$30
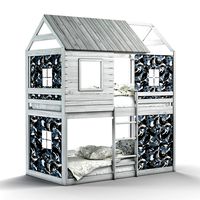
Campbell's Clubhouse Bunk Bed
...ll's clubhouse bunk bed for download as max, obj, and fbx on turbosquid: 3d models for games, architecture, videos. (1437960)
3d_export
$7
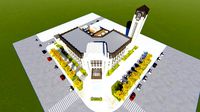
Art Neoclassical High-end Clubhouse SU Model
...art neoclassical high-end clubhouse su model
3dexport
art neoclassical high-end clubhouse su model
cg_studio
$40

Clubhouse3d model
...b house golf course country
.3ds .c4d .obj - clubhouse 3d model, royalty free license available, instant download after purchase.
3d_export
$35
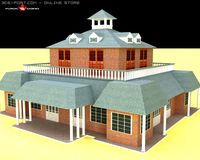
Club House 3D Model
...club house 3d model 3dexport clubhouse building club house 3d model magicwand 10243...
3d_export
$48

Sports Pavillion Utility Building 3D Model
...3dexport club house football pitches soccor sports ball stadium clubhouse pavillion goals posts golf cricket utility building wood clad...
3dcadbrowser
free

Clubhouse Crafts Style
...software.this 3d object can be downloaded in .max, .obj, .3ds, .fbx, .dxf, .lwo, .stl, .wrl, .ma, .dae, .x and .asc file formats.
