3DWarehouse
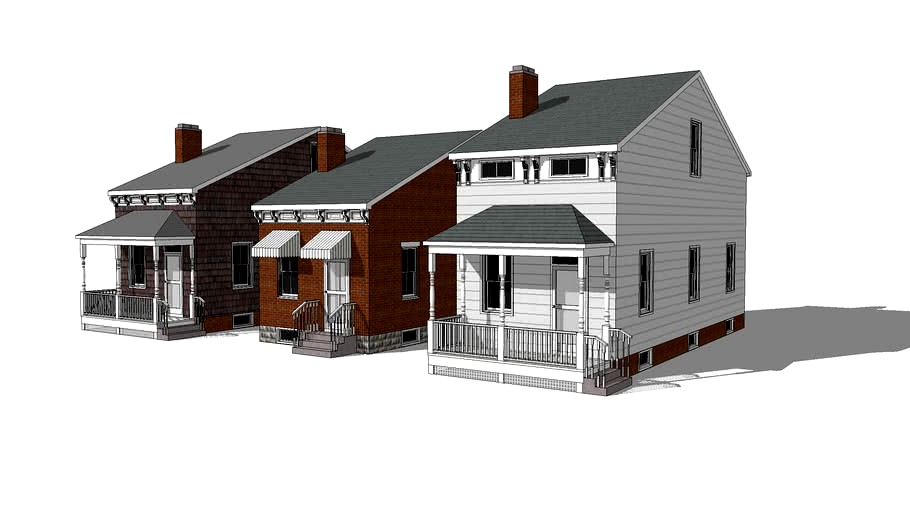
Cincinnati-Style Italianate Cottages
by 3DWarehouse
Last crawled date: 1 year, 9 months ago
This is a set of 15-foot wide Italianate Cottages, much like those that can be found in many neighborhoods within the city of Cincinnati, Ohio, the Northern Kentucky River Cities, and various neighborhoods within those entities. This is a smaller version of the Italianate hump-roof rowhouses, which were cheaper to build than the larger versions of the Italianate Rowhouse due to their smaller size. These houses were mostly built between 1850 and 1910. Most of the time, they are one full floor with two rooms o (one in the front, one in the back) separated by a stairway in the center, with a full basement and a sleeping loft on the second floor. The houses are either wood frame construction or brick, which sit on a brick or stone basement. Neighborhoods like Over-the-Rhine, Northside, South Cumminsville, Camp Washington, Mt. Adams, Price Hill, Fairview, Corryville and Pendleton are full of these type of buildings. Covington, KY, Newport, KY, and other Northern Kentucky cities on the Ohio River are also home to substantial numbers of these houses. They often exist in various states of repair and renovation, which contributes to the colorful and dynamic cityscape of Cincinnati. Feel free to use this model as you see fit, on the condition that you contact me first so I know where it is being used (I'd love to see it wherever it ends up), and give me a mention or credit wherever it is used or published. #Cincinnati #Italianate #Victorian #HistoricArchitecture
Similar models
3dwarehouse
free

Cincinnati-Style Italianate Slantback Rowhouses
...s up), and give me a mention or credit wherever it is used or published. #cincinnati #italianate #victorian #historicarchitecture
3dwarehouse
free

Cincinnati-Style Italianate Rowhouses
...s up), and give me a mention or credit wherever it is used or published. #cincinnati #italianate #victorian #historicarchitecture
3dwarehouse
free

Cincinnati-Style Wide Italianate Rowhouses/Tenements
...s up), and give me a mention or credit wherever it is used or published. #cincinnati #italianate #victorian #historicarchitecture
3dwarehouse
free

Cincinnati-Style Second Empire Rowhouses
...neighborhoods within those entities. these houses often are very similar to the more common italiantes, but have a larger...
3dwarehouse
free

Cincinnati-Style Wide Four-Square Houses
...s up), and give me a mention or credit wherever it is used or published. #cincinnati #foursquare #craftsman #historicarchitecture
3dwarehouse
free

Cincinnati-Style False Front and Flounder Houses
...ohio and its suburbs. these houses often are very similar to the more common italianate rowhouses, but have a...
3dwarehouse
free

John A. Roebling Suspension Bridge
...covington #engineering #historic #john #kentucky #ky #landmark #national #oh #ohio #places #register #river #roebling #suspension
3dwarehouse
free

Temple Front Cottages
...mainly meant to document this vernacular style, which is similar to many other turn-of-the-century urban dwellings in the united...
3dwarehouse
free

Riverfront Park
...ille which overlooks the ohio river, downtown louisville, and indiana. #kentucky #ky #louisville #park #riverfront_park #sardinas
3dwarehouse
free

Queen Anne-Style Cottage
...ds up), and give me a mention or credit wherever it is used or published. #cincinnati #queenanne #victorian #historicarchitecture
Cincinnati
turbosquid
$3

Glass Table 046 - Cincinnati
... available on turbo squid, the world's leading provider of digital 3d models for visualization, films, television, and games.
3d_export
$49

Cincinnati Northern Kentucky Airport 10km
...cincinnati northern kentucky airport 10km
3dexport
3d_export
$199
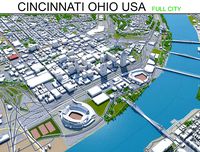
cincinnati city ohio usa 50km
...der ready. 1. suitable for games, games, education, architecture etc. 2. mainly used for town and urban planning, real estate etc
thingiverse
free

Cincinnati Bengals Keychain by mjhoops1300
...cincinnati bengals keychain by mjhoops1300
thingiverse
cincinnati bengals keychain
thingiverse
free
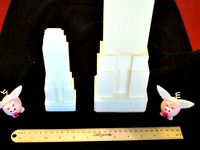
Cincinnati's Carew Tower by tc_fea
...s cincinnati's carew tower, a 1930's era sky scaper in the heart of cincinnati.
the flying pigs were posted separately.
thingiverse
free

Cincinnati Bengals Wall Hanger by stash1280
...cincinnati bengals wall hanger by stash1280
thingiverse
cincinnati bengals logo wall hanger
thingiverse
free

McMicken Hall - University of Cincinnati by YesJess
...of cincinnati by yesjess
thingiverse
a simplified model of mcmicken hall (located on the university of cincinnati's campus)
thingiverse
free

University of Cincinnati (UC) Cookie Cutter by acdawg
...university of cincinnati (uc) cookie cutter by acdawg
thingiverse
university of cincinnati bearcats cookie cutter.
thingiverse
free

Cincinnati - In-Sync Exotics by Jay_Omega
.../
this silhouette can be placed on your monitor with a bit of sticky tape, or use a magnet and put it on top of the refrigerator.
thingiverse
free

WKRP - In Cincinnati, License Plate Frame by beckerthorne
...se plate frame by beckerthorne
thingiverse
wkrp - in cincinnati, license plate frame
https://www.youtube.com/watch?v=ztpvquvmkzq
Cottages
3d_export
$10
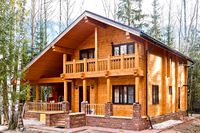
Cottage
...cottage
3dexport
cottage
3d_ocean
$25
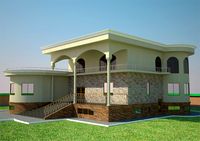
Cottage
...cottage
3docean
architecture building cottage exterior house
this is a model of a country cottage.
3d_export
$10
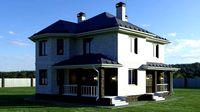
cottage
...cottage
3dexport
model of a two-story cottage
archibase_planet
free
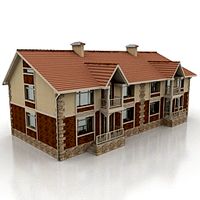
Cottage
...cottage
archibase planet
building cottage construction
cottage duble n121010 - 3d model (*.3ds) for exterior 3d visualization.
archibase_planet
free
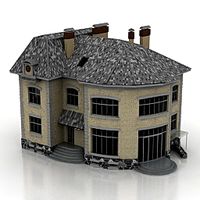
Cottage
...cottage
archibase planet
private house building cottage
cottage n121110 - 3d model (*.3ds) for exterior 3d visualization.
3d_ocean
$19
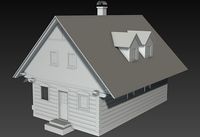
Cottage
...cottage
3docean
cabin cottage hut log cabin mid poly model shelter
3d model of cottage, made by blueprints.
archibase_planet
free

Cottage
...cottage
archibase planet
cottage house residential house
cottage n060615 - 3d model (*.gsm+*.3ds) for exterior 3d visualization.
archibase_planet
free

Cottage
...ttage
archibase planet
cottage residential house building
cottage n050115 - 3d model (*.gsm+*.3ds) for exterior 3d visualization.
archibase_planet
free

Cottage
...ttage
archibase planet
cottage residential house building
cottage n131214 - 3d model (*.gsm+*.3ds) for exterior 3d visualization.
archibase_planet
free
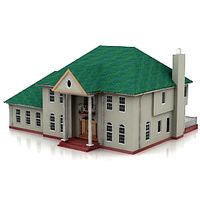
Cottage
...ase planet
residential house cottage private house
cottage dallas n230610 - 3d model (*.gsm+*.3ds) for interior 3d visualization.
Italianate
3d_export
$10

Italian Crusher
...italian crusher
3dexport
italian crusher - horizontal crusher
3ddd
$1
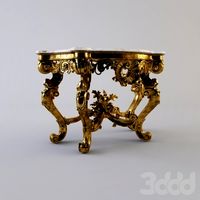
Italian Rococo
...italian rococo
3ddd
italian rococo
размеры: w125, d62, h92 см.
3ddd
$1

CP Italian Furniture
...cp italian furniture
3ddd
cp italian furniture , комод
cp italian furniture
3ddd
$1
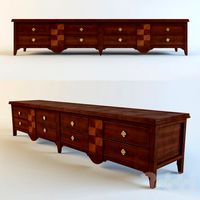
CP Italian Furniture
...cp italian furniture
3ddd
cp italian furniture , тумба
cp italian furniture
turbosquid
$40
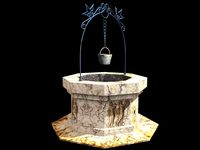
Italian Well
...squid
royalty free 3d model italian well for download as max on turbosquid: 3d models for games, architecture, videos. (1200825)
turbosquid
$15

Italian wardrobe
...d
royalty free 3d model italian wardrobe for download as max on turbosquid: 3d models for games, architecture, videos. (1276319)
turbosquid
$13

Italian Table
...quid
royalty free 3d model italian table for download as max on turbosquid: 3d models for games, architecture, videos. (1247866)
turbosquid
$5

Italian Chimney
...lty free 3d model italian chimney for download as c4d and fbx on turbosquid: 3d models for games, architecture, videos. (1609144)
turbosquid
$32

Italian furniture
... 3d model italian furniture for download as max, obj, and fbx on turbosquid: 3d models for games, architecture, videos. (1419612)
turbosquid
$25

Italian commode
...ee 3d model italian commode for download as max, obj, and fbx on turbosquid: 3d models for games, architecture, videos. (1419592)
Style
3ddd
$1

style
...style
3ddd
манекен , одежда
style
3ddd
$1
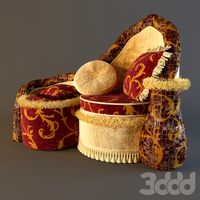
BM Style
...bm style
3ddd
bm style
кресло bm style с материалами и тестурами
3d_export
$5
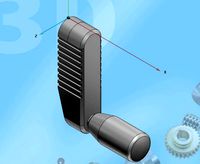
style handle
...style handle
3dexport
style handle
3d_export
$6

new style
...new style
3dexport
new style room
turbosquid
$1

style
... available on turbo squid, the world's leading provider of digital 3d models for visualization, films, television, and games.
3d_export
$5
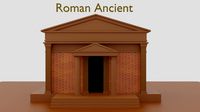
Roman style
...roman style
3dexport
roman style architecture house
3ddd
$1

Ceppi Style
...ceppi style
3ddd
ceppi style
качественная модель классического стола ceppi style с текстурами и материалами v-ray
3ddd
$1
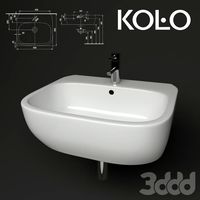
Kolo Style
...kolo style
3ddd
kolo
умывальник kolo style, арт. l21950
3ddd
$1
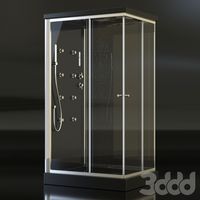
Banos Style
... style
производитель banos
модель style
в архиве присутствует дополнительная версия с материалами для corona
3ddd
$1

Кухня Free-style
...кухня free-style
3ddd
free-style
кухня free-style
