3DWarehouse
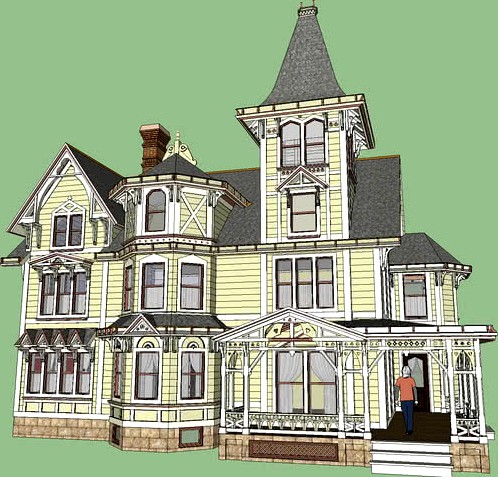
Chetstone Manor - Victorian Gothic House
by 3DWarehouse
Last crawled date: 2 years, 11 months ago
This model was created from images downloaded from the internet. It would have been much easier to create if I had found a floor plan, but no such luck. Therefore I had to use a whole lot of artistic licence. Fortunately there were quite a few images to work with. And images from Google Earth were a big help too. Please scroll through the scene tabs or play the animation for a tour of the exterior and interior of the house. (Drawn with SketchUp 8) Most of the images came from real estate web sites. The following description was repeated on several of these sites. 154 E Grand Ave, New Haven, CT 06513 5 beds· 3 baths· 4,355 sqft When first built in 1876, the Victorian Gothic house was one of three show pieces that graced the highest ridge of Fair Haven Heights . The house was built by Dr. Mary Blair Moody, the first female to practice medicine in the New Haven area. In 1915, the house's second owner, Albert Haasis, a chemist and executive of the Dixon Pencil Company named the house 'Chetstone.' Passionate about art and horticulture, he kept lavish gardens replete with peacocks and filled the house with artwork, including an attic full of whimsical rabbit paintings, reminiscent of Alice in Wonderland. In its 138-year history, Chetstone has only had five owners and as a result has retained its architectural integrity and excellence: from its brownstone foundation and cistern pump in the cellar, to original trim, moldings, doors and working gas lamps throughout. Additional historic features include: double parlors with a pocket door, built in bookshelves, marble-topped vanities in three of its bedrooms, inlaid hard wood floors, a wrap-around porch replete with gothic detail, a tower room, two marble fire places (one fitted with an antique gas insert ) and a full-size, wood and rope elevator (still in working condition). Additional features include newly painted exterior, new boiler, radiant-heated floors in kitchen and bathrooms, 'guest room' with en-suite bathroom, half bath on first floor, and a stunning kitchen with stainless steel appliances, original cabinetry and a second tea/coffee bar sink.
Similar models
3dwarehouse
free

hew nice house 2
...e floor plan. doors came next. ceiling, roof, paint, windows. its not finished yet. #doors #house #house_plan #roof #window #work
3dwarehouse
free

Narrow House
...ow house, with detailed craftsman kitchen, marble counter, gas stove, wall oven, basement, updated: second floor, trim and paint.
3dwarehouse
free

Victorian Carriage House
...use
3dwarehouse
two story victorian styled carriage house with 4 garage bays on first floor and living quarters on second floor.
3dwarehouse
free

Complete House Concept 039
... bathroom, living, balconies, staircase to terrace. third floor: terrace and a bathroom. #mansion #villa #exterior #house #modern
3dwarehouse
free

Denver Brick Victorian House
...is stick framed. exterior model complete, no basement info. #brick_victorian_house #colorado #denver #house #residence #victorian
3dwarehouse
free

Second floor floorplan traditional 4-bedroom colonial house
... with 'colonial house first floor floorplan' #bathrooms #bedrooms #colonial #floorplan #house #subdivision #tract_housing
3dwarehouse
free

House with swimming pool
...e to furnish it to your liking, and please credit my work if you use it in your models ;) #french #house #swimming_pool #twostory
3dwarehouse
free

Second floor layout house
...use
this is my second layout not as good as my first but its not complete yet #bathroom #bunkbed #closet #room #second_floor #tv
3dwarehouse
free

Grey Marble Tile
...tile flooring. it is 1ft x 1ft. #bath #bathroom #feet #floor #flooring #foot #gray #grey #house #kitchen #marble #one #room #tile
3dwarehouse
free

Bathroom
...bathroom
3dwarehouse
this is my very second model built, and its kinda bad right now. #bath #bathroom #room
Manor
turbosquid
$100
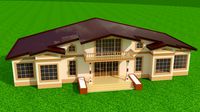
Manor
... available on turbo squid, the world's leading provider of digital 3d models for visualization, films, television, and games.
turbosquid
$2

Manor
... available on turbo squid, the world's leading provider of digital 3d models for visualization, films, television, and games.
3d_export
$65

manor
...manor
3dexport
simple rendering of the scene file
3d_export
$65
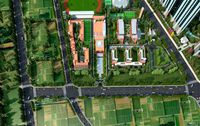
manor
...manor
3dexport
simple rendering of the scene file
3d_export
$65
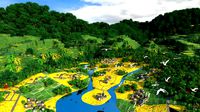
manor
...manor
3dexport
simple rendering of the scene file
3d_export
$65
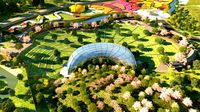
manor
...manor
3dexport
simple rendering of the scene file
3d_export
$65
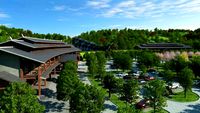
manor
...manor
3dexport
simple rendering of the scene file
3d_export
$65

manor
...manor
3dexport
simple rendering of the scene file
3d_export
$65

manor
...manor
3dexport
simple rendering of the scene file
3d_export
$65

manor
...manor
3dexport
simple rendering of the scene file
Victorian
3ddd
$1
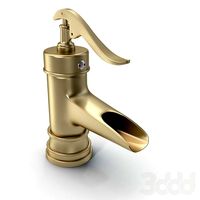
Victorian tap
...victorian tap
3ddd
victorian , смеситель
victorian tap
3ddd
free
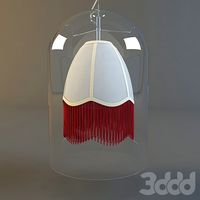
Teca Victorian
...есной светильник teca victorian cosmorelax
материал стекло, ткань
цвет соответствует изображению
размер ø0.300*1.200m
цоколь e27
3d_ocean
$10

Victorian Bathtub
...3d studio max 2010 and rendered with vray 2.1 (just high poly, fbx and .obj format with textures (jpg format) and vray materia...
turbosquid
$99
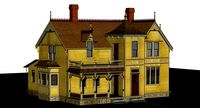
Victorian House
...id
royalty free 3d model victorian house for download as max on turbosquid: 3d models for games, architecture, videos. (1286369)
turbosquid
$70

Victorian Building
...
royalty free 3d model victorian building for download as max on turbosquid: 3d models for games, architecture, videos. (1396132)
turbosquid
$17
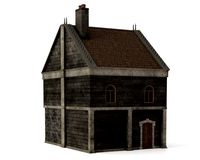
Victorian House
...id
royalty free 3d model victorian house for download as max on turbosquid: 3d models for games, architecture, videos. (1396173)
turbosquid
$15
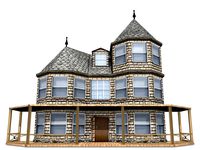
Victorian House
...id
royalty free 3d model victorian house for download as fbx on turbosquid: 3d models for games, architecture, videos. (1638630)
turbosquid
$5

Victorian Table
...id
royalty free 3d model victorian table for download as c4d on turbosquid: 3d models for games, architecture, videos. (1356311)
turbosquid
$1

Victorian Chair
...uid
royalty free 3d model victorian chair for download as ma on turbosquid: 3d models for games, architecture, videos. (1399732)
turbosquid
$12
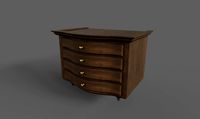
Victorian Drawer
...ty free 3d model victorian drawer for download as obj and fbx on turbosquid: 3d models for games, architecture, videos. (1416805)
Gothic
3d_export
$5
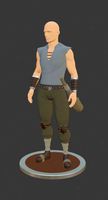
gothic miner
...gothic miner
3dexport
a miner from an old mine, gothic
3ddd
$1
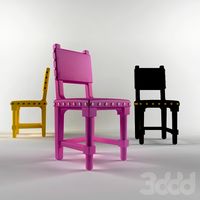
Moooi, Gothic Chair
... стул , gothic
стул из коллекции gothic фабрики moooi
90x44,5x46cm
3ddd
free
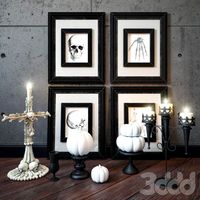
Gothic decor
... череп , тыква , свеча
gothic decorative set
3d_export
$89
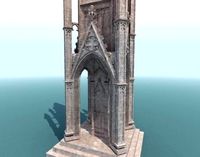
Gothic 3D Model
...gothic 3d model
3dexport
architecture gothic memorial cross building
gothic 3d model spwar 4 3dexport
3d_export
$12
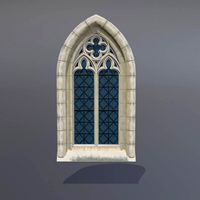
gothic window
...gothic window
3dexport
3d_export
$12
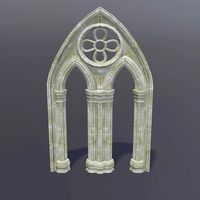
gothic arch
...gothic arch
3dexport
3d_export
$15
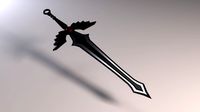
gothic sword
...gothic sword
3dexport
formats
3d_export
$6

gothic cross
...gothic cross
3dexport
formats
turbosquid
$59

Gothic Altar
...squid
royalty free 3d model gothic altar for download as c4d on turbosquid: 3d models for games, architecture, videos. (1632484)
turbosquid
$5

Gothic Throne
...quid
royalty free 3d model gothic throne for download as max on turbosquid: 3d models for games, architecture, videos. (1685373)
House
archibase_planet
free

House
...t
house residential house private house wooden house
house wooden n290815 - 3d model (*.gsm+*.3ds) for exterior 3d visualization.
archibase_planet
free

House
...use residential house private house wooden house
house wood stone n140815 - 3d model (*.gsm+*.3ds) for exterior 3d visualization.
archibase_planet
free

House
...ibase planet
house residential house building private house
house n050615 - 3d model (*.gsm+*.3ds) for exterior 3d visualization.
archibase_planet
free

House
...ibase planet
house residential house building private house
house n030615 - 3d model (*.gsm+*.3ds) for exterior 3d visualization.
archibase_planet
free

House
...ibase planet
house residential house building private house
house n230715 - 3d model (*.gsm+*.3ds) for exterior 3d visualization.
archibase_planet
free

House
...ibase planet
house residential house building private house
house n240615 - 3d model (*.gsm+*.3ds) for exterior 3d visualization.
archibase_planet
free

House
...ibase planet
house residential house building private house
house n290815 - 3d model (*.gsm+*.3ds) for exterior 3d visualization.
archibase_planet
free

House
...ibase planet
house residential house building private house
house n110915 - 3d model (*.gsm+*.3ds) for exterior 3d visualization.
archibase_planet
free

House
...ibase planet
house residential house building private house
house n120915 - 3d model (*.gsm+*.3ds) for exterior 3d visualization.
archibase_planet
free

House
...ibase planet
house residential house building private house
house n210915 - 3d model (*.gsm+*.3ds) for exterior 3d visualization.
