3DWarehouse

Casa Munné
by 3DWarehouse
Last crawled date: 1 year, 11 months ago
Building projected and built in the year 1904 by the architect Pere Casellas i Tarrats. This is a house in a corner with two façades linked by a five-sided gallery starting in the first floor and finishing on the top of the building. This gallery is possibly its more characteristic element. The two facades have plentiful openings with balconies of typical modernista (Catalan Art Nouveau style) style with banisters built in iron forged. The decoration of the doors lintels is varied and bright. The railing of the flat roof is made in stone. On the ground floor, the lintels of the shop windows are very tasteful. #gaudi #modernism #munne #reus
Similar models
3dwarehouse
free

70-72 Woodmancote, Dursley
...d extensions. gables and brick chimneys. unusual stone cranked lintels over ground floor windows and doorways. #building #dursley
3dwarehouse
free

French Style Mixed Use House
...ch style mixed use house
3dwarehouse
retail on the first floor, and residential on the top two floors. built on a 1/32 acre lot.
3dwarehouse
free

the house that nick built
...the house that nick built
3dwarehouse
the house that nick built in two days #building #cafe #gallery #residence #restaurant
3dwarehouse
free

Barber and Styling
...barber and styling
3dwarehouse
two floor retail building in downtown denver, co.
3dwarehouse
free

French Building
...french building
3dwarehouse
ground floor retail and top two floors residential. built on a 1/32 of an acre lot.
3dwarehouse
free

Two American Center in Nashville, TN, USA
...e west side of downtown nashville, tn. it contains 11 above ground floors and was built in a modernist style with a glass facade.
3dwarehouse
free

Building in Budapest, Hungary
...building in budapest, hungary
3dwarehouse
a newly built block of flats, with offices on the first two floors.
3dwarehouse
free

Old Lockup
...long court and court farmhouse (q.v.) on opposite side of road. #cotswold_stone #court_farm #listed #lockup #old_lockup #randwick
3dwarehouse
free

Hotel Nacional
...ctional hotel building with three floors. building is built in german style. it is moderately detailed. #german_style #hotel #old
3dwarehouse
free

Granary barn, Stinchcombe
...d roof. external stairway to upper floor. plank doors. arched brick lintels over windows and double doors. #building #stinchcombe
Casa
3ddd
$1
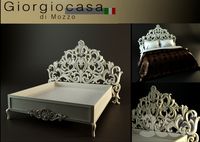
Giorgio Casa
...giorgio casa
3ddd
giorgio casa
giorgio casa
3ddd
$1
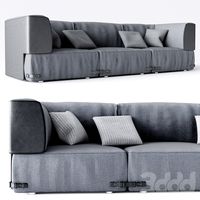
Fendi Casa
...fendi casa
3ddd
fendi casa , модульный
fendi casa
3ddd
$1
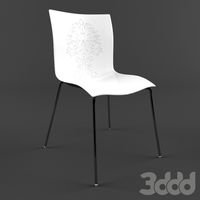
Tonin Casa
...tonin casa
3ddd
tonin casa
tonin casa (стул)
3ddd
$1
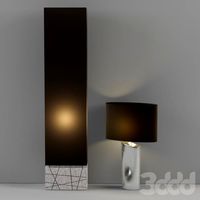
Tonin casa
...tonin casa
3ddd
tonin casa
светильники tonin casa
3ddd
$1
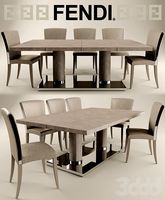
FENDI CASA Bernini, FENDI CASA ELISA
... fendi casa elisa , fendi casa
стол fendi casa bernini, стул fendi casa elisa
3ddd
free

Casa / Prestige
...casa / prestige
3ddd
casa , витрина
италия
производитель:фабрика casa
мебель prestige
3ddd
$1
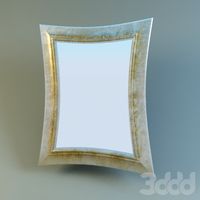
Giorgio Casa
...giorgio casa
3ddd
giorgio casa
зеркало giorgio casa арт. f27
www.giorgiocasa.it
3ddd
$1
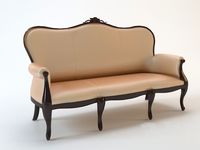
Giorgio casa
...giorgio casa
3ddd
giorgio casa
giorgio casa sofa,
открытый стек модификаторов
3ddd
$1
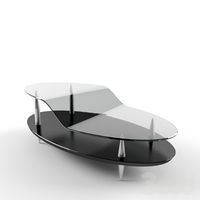
Tonin Casa
... casa , журнальный , столик
tonin casa art 8112
turbosquid
free

casa
...casa
turbosquid
free 3d model casa for download as blend on turbosquid: 3d models for games, architecture, videos. (1350721)
