3DWarehouse

Campbell Home
by 3DWarehouse
Last crawled date: 1 year, 10 months ago
The personal home of Clint & Lawanda Campbell, located just south-east of Mansfield, Missouri. This 7,400 square-foot home has 5 bedrooms, 3 baths (Master Bath with corner whirlpool tub and huge walk-in shower with dual shower heads), theatre, billiards room with mini-bar, basement office (Campbell Construction Inc.), hair salon (Jazzy Hair & Gifts), 18' x 16' covered deck, a 1,200 square-foot basement workshop/1-car garage, and an upstairs 2-car garage. The home uses Vanguard PEX plumbing throughout, routing hot and cold water through a 32-port manifold. It also features a state-of-the art Leviton media panel, housing 6-room house sound module (wall-mounted volume controls and 2 ceiling speakers each in the billiards room, hair salon, and kitchen, and 4 speakers in the car-sided covered deck cathedral ceiling). A Leviton voice and data module feeds phone and PC network signals. Other features include: --Integrated 7.1 channel THX surround sound and LCD projector in the Theatre, and 5.1 channel Dolby surround sound in the Living Room. --Monessen Magnum vent-free fireplace in the Living Room, with recessed plasma TV niche above. --Hardy H4 outdoor wood-burning furnace with hot water coil. --Electrical connection for hot tub on covered porch. --Ceramic tile and carpet floors --53 mostly wooded, private acres #Campbell_Construction #Clint_Campbell #Hardy #Leviton #Mansfield #Monessen #residence
Similar models
3dwarehouse
free

Deck and Cover for Hot Tub
...deck and cover for hot tub
3dwarehouse
deck and cover for hot tub developed in metallic structure surrounded by cumarú wood.
3dwarehouse
free

Wood tub with radial stair/deck surround
...wood tub with radial stair/deck surround
3dwarehouse
six foot diameter hot tub with radial stair surround
3dwarehouse
free

sony home theatre surround sound (197 kb)
...sony home theatre surround sound (197 kb)
3dwarehouse
4 surround sound speakers a bar speaker, a subwoofer and a blu-ray player.
3d_ocean
$30

CGAxis Home Theater Speakers Electronics 07
...008 or higher and many others. formats: *.max *.max mentalray *.max vray *.c4d cinema4d *.fbx *.obj materials: yes textures: yes
3d_ocean
$30
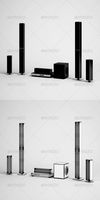
CGAxis Home Theater Electronics 10
...008 or higher and many others. formats: *.max *.max mentalray *.max vray *.c4d cinema4d *.fbx *.obj materials: yes textures: yes
3d_ocean
$30

CGAxis Home Theater Electronics 08
...008 or higher and many others. formats: *.max *.max mentalray *.max vray *.c4d cinema4d *.fbx *.obj materials: yes textures: yes
3d_ocean
$30
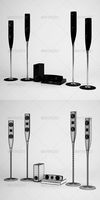
CGAxis Home Theater Electronics 09
...008 or higher and many others. formats: *.max *.max mentalray *.max vray *.c4d cinema4d *.fbx *.obj materials: yes textures: yes
3d_ocean
$30
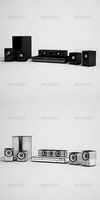
CGAxis Home Theater Electronics 06
...008 or higher and many others. formats: *.max *.max mentalray *.max vray *.c4d cinema4d *.fbx *.obj materials: yes textures: yes
3dwarehouse
free

Home Theatre System 1
...a tv, a dvd player and 5 speakers (delivering 5.1 surround sound). #dvd_player #home_theatre_system #speakers #theatre_system #tv
3dwarehouse
free

Coin Bath
...coin bath
3dwarehouse
rendition of tile shower, floor and tub surround for the coin residence #bath #ceramic #shower #tub
Campbell
3ddd
free
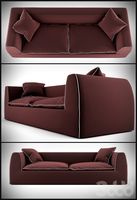
Campbell
...campbell
3ddd
campbell
сайт:http://www.cosmorelax.ru/catalog/divany_i_krovati/campbell_id08005
3ddd
$1

Sofa Campbell
...bell
3ddd
cosmo , campbell
3ds max 2010.v-ray 2.40.03.file formats fbx,obj.sofa campbell
turbosquid
$50

Naomi Campbell
...alty free 3d model naomi campbell for download as fbx and obj on turbosquid: 3d models for games, architecture, videos. (1625525)
turbosquid
$10

Sofa Campbell
... available on turbo squid, the world's leading provider of digital 3d models for visualization, films, television, and games.
3ddd
$1
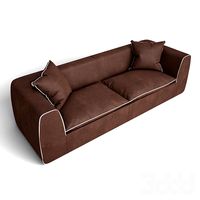
Cosmorelax / Campbell Sofa
...ell , c4d , cosmo
cinema 4d vray, obj, textures
turbosquid
$30
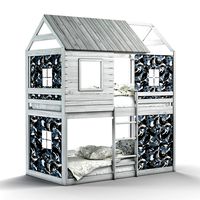
Campbell's Clubhouse Bunk Bed
...ll's clubhouse bunk bed for download as max, obj, and fbx on turbosquid: 3d models for games, architecture, videos. (1437960)
cg_studio
$59

Campbell's Tomato Soup Can3d model
...ws .max .mb .obj .xsi - campbell's tomato soup can 3d model, royalty free license available, instant download after purchase.
design_connected
free
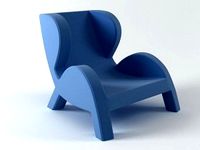
Entertainment
...3d model of entertainment by erik jorgensen designed by campbell ...
design_connected
$20
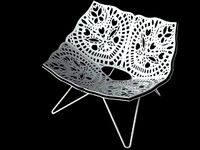
Prince
...lounge chairs computer generated 3d model. designed by louise campbell ...
design_connected
$16

LC Shutters
...poulsen lc shutters computer generated 3d model. designed by campbell ...
Home
3d_export
$8

Home
...home
3dexport
home
3d_export
$8
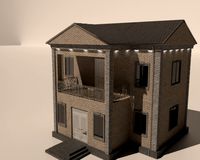
Home
...home
3dexport
home
3d_export
$5

home
...home
3dexport
home
3d_export
free

Home
...home
3dexport
this is home.
3d_export
$5
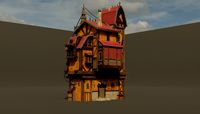
home
...home
3dexport
home god izi
3d_export
$5
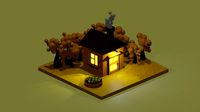
home
...home
3dexport
3d model home
3d_export
free

home
...home
3dexport
home. render and cycles
3ddd
free

Zara Home
...home , zara home , декоративный набор
zara home
3d_export
$5
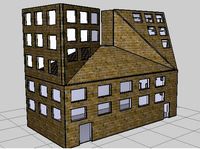
Home sweet home 3D Model
...home sweet home 3d model
3dexport
home model made in google sketch up
home sweet home 3d model snakeplease 100984 3dexport
3ddd
$1
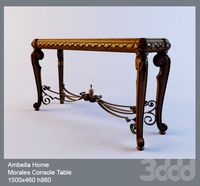
Ambella Home
...ambella home
3ddd
ambella home , консоль
ambella home
