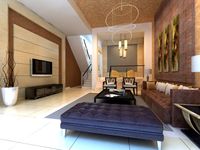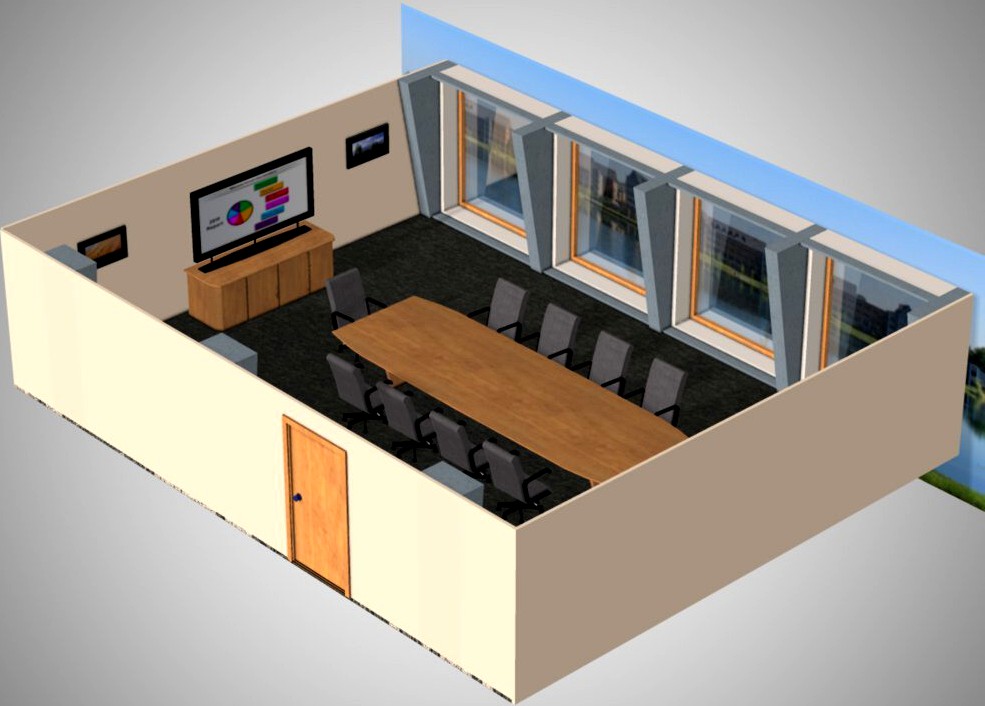
Business Conference Room for Poser
This is a business conference room, perfect for meetings or conferences.
A set of 10 chairs surrounds the table... or any late-comers can bring in their own chairs.
The TV can be programmed for a slide show or hooked up to a computer for a presentation.
Product Features:
* Two Poser figures: obj, cr2/ png:
* Conference Room, with 7,086 polygons.
* Chair, with 18,228 polygons.
* The conference room includes the following parts which can be hidden/ shown or repositioned:
- 2 Pictures on the wall
- TV Stand
- TV
- Table
- All of the walls and ceiling can be hidden/ shown.
- The door can open and close with a Pose Control dial on the Body.
* The chair does not have any moving parts.
* Also includes a third figure file which includes the conference room with 10 chairs arranged around the table.
Textures:
* One texture scheme.
* The backdrop image uses maximized mapping so you can easily use your own image.
* Some materials, such as glass and metal use Poser shaders.
All sales images rendered in Poser Pro 2012 using a combination of a diffuse lights and indirect lighting from the ceiling.
Designed for use in Poser 6 and above and not supported in any other software.
Original model by, and acquired, from Poserworld, and now owned by VanishingPoint.
Similar models

Business Conference Room - for DAZ Studio

Sauna (for Poser)

Century Bridge for Poser

Transporter Room (for Poser) - Extended License

Transporter Room (for Poser)

My Street for Poser

Space Centre (for Poser) - Extended License

Space Centre (for Poser)

Castle Keep And Tower (for Poser)

Fortified Manor (for Poser)
Conference
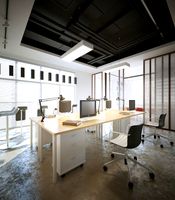
Office 002 3D Model
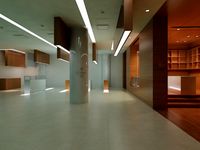
Office 036 3D Model

Office 068 3D Model
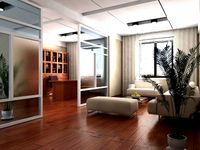
Office 033 3D Model
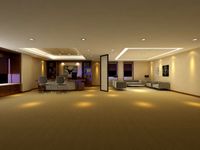
Office 097 3D Model
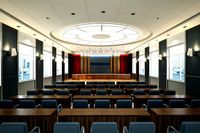
Conference Room 01 3D Model
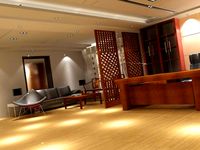
Office 8 3D Model

Table 3D Model

Conference Room 3D Model
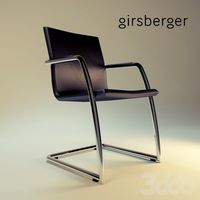
Girsberger
Poser

ChiropractorTable 3D Model
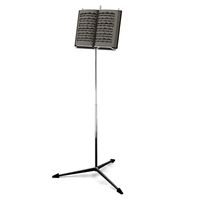
Music Stand 3D Model
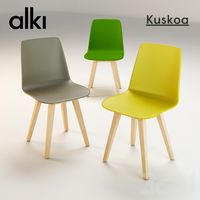
Alki Kuskoa
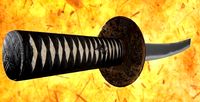
Katana (for Poser)
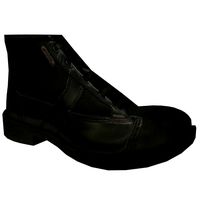
1416-000a-001 shoe
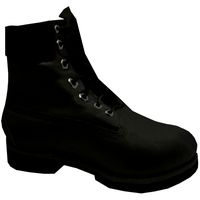
Timberland 10054
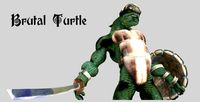
Brutal (for Poser)

Tiberland 10061
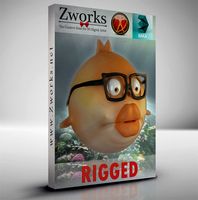
Toon Fish
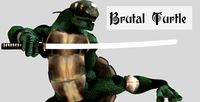
Panzer Add-On for Brutal (for Poser)
Business
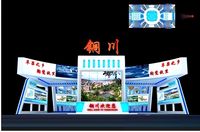
Exhibition booth area 30X15 3DMAX2009 3D Model
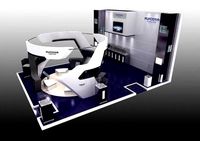
Exhibition booth area 9X6 3DMAX2009 3D Model
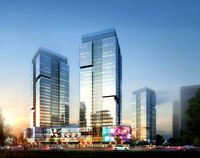
Skyscraper business center 037 3D Model
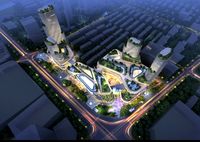
Skyscraper business center 045 3D Model
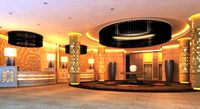
Lobby 049 3D Model

Lobby 085 3D Model
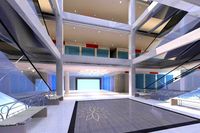
Lobby 061 3D Model

Lobby 225 3D Model
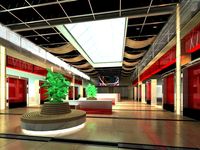
Lobby 102 3D Model

Lobby 108 3D Model
Room
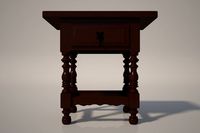
Bedside Table 3D Model
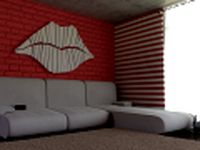
White Stripes Room and Dining Room 3D Model
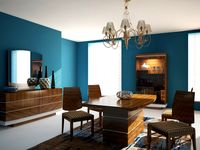
Garda dinning room set 3D Model
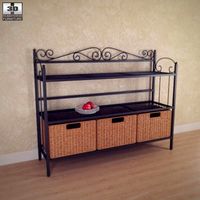
Celtic Three Drawer Storage Shelf 3D Model
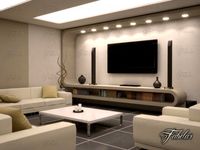
Living room 10 Night 3D Model
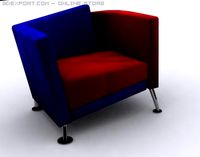
Chair 3D Model
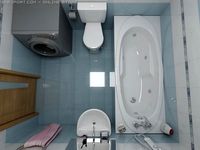
vc01 3D Model
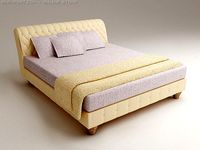
Bed_2 3D Model
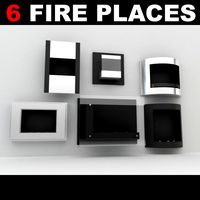
Fireplace Collection 3D Model
