3DWarehouse

blueprints for a rich guy's house.
by 3DWarehouse
Last crawled date: 1 year, 1 month ago
i designed these myself. i started making this house but it was too large of a file to upload, so here are the blueprints so you build it yourself. the way it is designed is that the dance room and the theatre room are both 2 storeys high (in case you cant figure it out). these blueprints include MAIN FLOOR], garage, the first room, washroom, living room with a closet, a gym, 4 elevators, dance room, a theatre, dining room, and a kitchen with a cold room. SECOND FLOOR], 3 bedrooms, a hangout room, office, a bar room, bathroom, dance room and theatre. please rate this and enjoy building this house!
Similar models
3dwarehouse
free
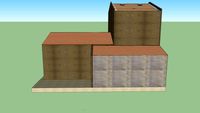
Dolphin Theatre
...nd sound rigs and cyclorama. dressing room facilities can accommodate 28 cast members. #arts #dolphin #drama #music #theatre #uwa
3dwarehouse
free

Blueprint of Second Floor large type house
...igned. i will also be adding the basement blue print and the 3d model of the house. #architecture #big #blue #house #large #print
cg_trader
$130

House
...house
cg trader
house with 2 floors, big living room, big garage, office, disco room with dance floor, wc, kitchen and bedrooms.
3dwarehouse
free
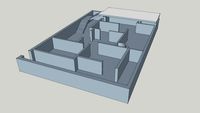
house
...loor free so you can put some more rooms or walls or exend it and edit it. #building #city #component #door #house #room #section
3dwarehouse
free

Theatre and Dance
...theatre and dance
3dwarehouse
theatre and dance
3dwarehouse
free

House Blueprint for first floor.
...house blueprint for first floor.
3dwarehouse
this is a blueprint for the first floor of a house
3dwarehouse
free

Ina E. Gettings And Stevie Eller Dance Theatre
...about dance (and sometimes pe) in one building, then you go and perform dance in the other! #arizona #college #tucson #university
3dwarehouse
free

Craig Hall
...ilding housing theatre and dance, communication, and other offices in the college of arts and letters. #missouri_state_university
3dwarehouse
free

Dance Studio
...parate and the other thing is a theater with a few extra rooms. optional part of the project. :p #dance #studio #theater #theatre
3dwarehouse
free
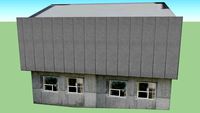
Victoria University of Wellington - Theatre Block
...udio for victoria's karori campus. this five level building was built in 1976. http://www.victoria.ac.nz/education/index.aspx
Blueprints
3ddd
$1
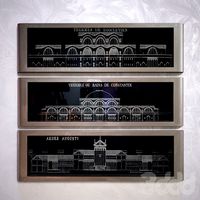
Architectural Blueprints
...architectural blueprints
3ddd
чертеж
старинные чертежи в современных металлических рамках
3d_export
$25

LaFerrari blueprints 3D Model
...ena italia italy automotive car vehicle sport luxury people drive fast speed
laferrari blueprints 3d model fabelar 67633 3dexport
turbosquid
$19

Architectural Blueprint house
... available on turbo squid, the world's leading provider of digital 3d models for visualization, films, television, and games.
humster3d
$15

Peugeot 4007 Blueprint
...07 blueprint 3d model in the format you need. all our 3d models was created on real car base and maximally close to the original.
humster3d
$15

Maserati MC12 Blueprint
...12 blueprint 3d model in the format you need. all our 3d models was created on real car base and maximally close to the original.
3d_export
$19

Ferrari Celeritas blueprints 3D Model
...italy automotive car vehicle luxury people drive fast speed supercar
ferrari celeritas blueprints 3d model fabelar 67641 3dexport
3d_export
$19

Ferrari Impronta blueprints 3D Model
... italy automotive car vehicle luxury people drive fast speed supercar
ferrari impronta blueprints 3d model fabelar 67642 3dexport
3ddd
$1

Aeronautic Blueprints pictures
...ints pictures
3ddd
чертеж , клёпки
чертежи аэропланов в металлических рамках с клёпками
turbosquid
free

C4 wrc chase + blueprint
... available on turbo squid, the world's leading provider of digital 3d models for visualization, films, television, and games.
humster3d
$15

Mitsubishi Mirage 2013 Blueprint
...13 blueprint 3d model in the format you need. all our 3d models was created on real car base and maximally close to the original.
Rich
3ddd
$1

Rich RL050
... rich , antonio citerio
rich, small arm chair in fabri
3ddd
$1
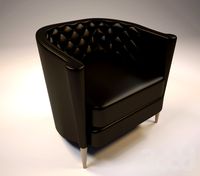
Moroso Rich
...so rich
3ddd
кожа , moroso rich
модель кресла moroso rich, материалы и текстуры в архиве
3ddd
$1

FAGERHULT Marathon Rich
... marathon rich
fagerhult marathon rich, светильник, подвесной, направленный, с поворотом
3ddd
$1
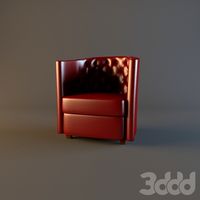
Кресло Maroso - Rich
... rich , капитоне
модель кресла maroso - rich, материалы и текстуры в архиве
turbosquid
$10

Rich Cola
...royalty free 3d model rich cola for download as blend and obj on turbosquid: 3d models for games, architecture, videos. (1678416)
turbosquid
$1

Chain Rich
...ty free 3d model chain rich for download as c4d, fbx, and obj on turbosquid: 3d models for games, architecture, videos. (1579126)
turbosquid
$25

Rich-Armchair
... available on turbo squid, the world's leading provider of digital 3d models for visualization, films, television, and games.
design_connected
$13

My Tailor is Rich
...my tailor is rich
designconnected
litton my tailor is rich chairs computer generated 3d model. designed by andrée putman.
turbosquid
$40

Dongfeng Zna Rich
...free 3d model dongfeng zna rich for download as obj and blend on turbosquid: 3d models for games, architecture, videos. (1150120)
turbosquid
$19
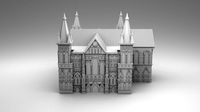
Rich gothic house
...ree 3d model rich gothic house for download as , stl, and obj on turbosquid: 3d models for games, architecture, videos. (1688033)
Guy
3ddd
free

Cristopher guy
...cristopher guy
3ddd
christopher guy , cristopher guy
cristopher guy
3ddd
$1
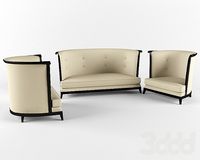
Christopher Guy
...christopher guy
3ddd
christopher guy
christopher guy
3ddd
$1
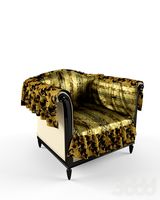
Christopher Guy
...christopher guy
3ddd
christopher guy
christopher guy
3ddd
$1
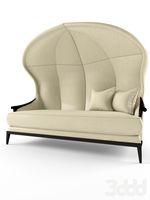
Christopher Guy
...christopher guy
3ddd
christopher guy
christopher guy
3ddd
$1

CHRISTOPHER GUY
...christopher guy
3ddd
551880 , christopher guy
christopher guy
3ddd
$1

Christopher Guy
...christopher guy
3ddd
christopher guy
столик christopher guy
3ddd
$1
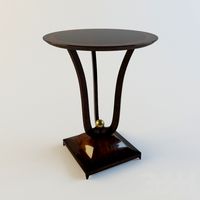
Christopher Guy
...christopher guy
3ddd
christopher guy
стол christopher guy
3ddd
$1
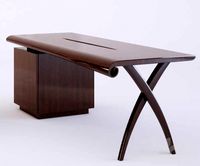
Christopher Guy
...christopher guy
3ddd
christopher guy , письменный
christopher guy
3ddd
$1
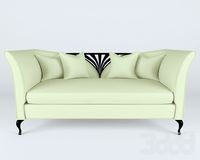
CHRISTOPHER GUY
...christopher guy
3ddd
christopher guy
christopher guy factory
3ddd
$1

Christopher Guy
...christopher guy
3ddd
christopher guy
зеркало christopher guy
House
archibase_planet
free

House
...t
house residential house private house wooden house
house wooden n290815 - 3d model (*.gsm+*.3ds) for exterior 3d visualization.
archibase_planet
free

House
...use residential house private house wooden house
house wood stone n140815 - 3d model (*.gsm+*.3ds) for exterior 3d visualization.
archibase_planet
free

House
...ibase planet
house residential house building private house
house n050615 - 3d model (*.gsm+*.3ds) for exterior 3d visualization.
archibase_planet
free

House
...ibase planet
house residential house building private house
house n030615 - 3d model (*.gsm+*.3ds) for exterior 3d visualization.
archibase_planet
free

House
...ibase planet
house residential house building private house
house n230715 - 3d model (*.gsm+*.3ds) for exterior 3d visualization.
archibase_planet
free

House
...ibase planet
house residential house building private house
house n240615 - 3d model (*.gsm+*.3ds) for exterior 3d visualization.
archibase_planet
free

House
...ibase planet
house residential house building private house
house n290815 - 3d model (*.gsm+*.3ds) for exterior 3d visualization.
archibase_planet
free

House
...ibase planet
house residential house building private house
house n110915 - 3d model (*.gsm+*.3ds) for exterior 3d visualization.
archibase_planet
free

House
...ibase planet
house residential house building private house
house n120915 - 3d model (*.gsm+*.3ds) for exterior 3d visualization.
archibase_planet
free

House
...ibase planet
house residential house building private house
house n210915 - 3d model (*.gsm+*.3ds) for exterior 3d visualization.
