CG Trader
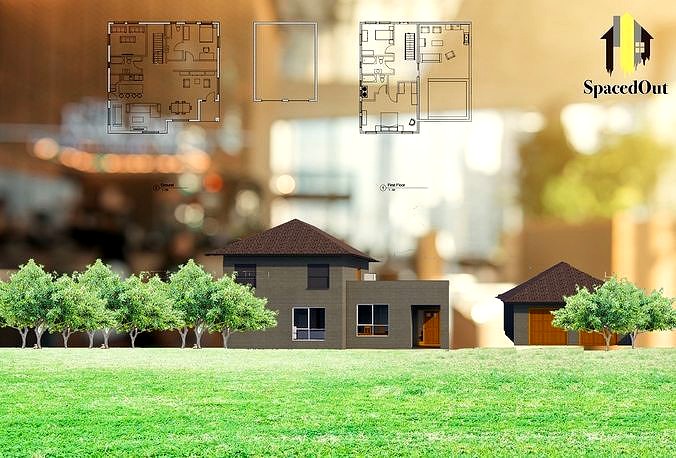
Big Family Home 3D Model
by CG Trader
Last crawled date: 1 year, 10 months ago
Big Family Home 3D Model 3 bedroom home with a massive porch on the top floor and a 4 bathroom and on-suite with open plan bottom floor. this project is available in Revit, AutoCAD, IFC, SketchUp and Twinmotion this house is fully furnished with completed rooms 3d home model revit open plan sketchup ifc autocad twinmotion architectural other
Similar models
cg_trader
$30

Multipurpose Room
...or architecture interior building interior exterior house home interior house exterior house interior interior room room interior
3d_export
$7
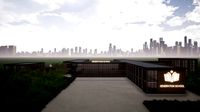
school
...n twinmotion 2019. this 3d model includes: floor plans of school on revit file and contains other formats: .fbx, .rvt, .tm files.
cg_trader
$10

Bosjes Chapel
...sjes chapel
cg trader
this is a bosjes chapel modelling with revit and render in twinmotion including parametric revit families.
cg_trader
$3

Public Trasher
...ocad trashcan exterior street fbx twimotion ifc public outdoor container waste familyrevit 2020 render model wood street exterior
cg_trader
$125

Russian Hotel
...el room architectural render isolated lod300 russian exterior bim planimetries revit ifc russia blueprints engineering hotel room
cg_trader
$4

DOUBLE BED
...double bed
cg trader
size bed : 180-210
revit family size : 7 mb and
version : revit 2021
ifc : you can open older versions
cg_trader
$140

Residential Building
... isolated lod300 russian exterior bim planimetries revit ifc russia blueprints engineering residential other residential building
cg_trader
$20

Vacation Home
...or architecture interior building interior exterior house home interior house exterior house interior interior room room interior
3dwarehouse
free

Floor Plan
...floor plan
3dwarehouse
single family home floor plan
cg_trader
$90

Orthodox Church
... architecture building exterior pdf render orthodox church historic historic exterior building construction construction building
Family
3ddd
free
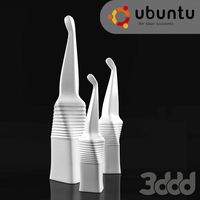
Family
...family
3ddd
white glaze accesories
design_connected
$7

Cork Family A
...cork family a
designconnected
vitra cork family a computer generated 3d model. designed by morrison, jasper.
design_connected
$16
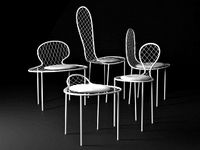
Family Chair
...family chair
designconnected
living divani family chair computer generated 3d model. designed by ishigami, junya.
3ddd
$1

Vas-One Family
...vas-one family
3ddd
vas-one family , serralunga
vas-one family serralunga s.r.l.
turbosquid
$49

Ape family
...osquid
royalty free 3d model aape family for download as max on turbosquid: 3d models for games, architecture, videos. (1391900)
turbosquid
$26
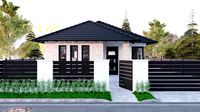
Family house
...uid
royalty free 3d model family house for download as blend on turbosquid: 3d models for games, architecture, videos. (1679596)
turbosquid
$15

Family House
...uid
royalty free 3d model family house for download as blend on turbosquid: 3d models for games, architecture, videos. (1150534)
turbosquid
$2
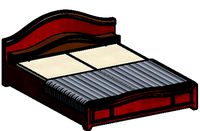
BED FAMILY
...bosquid
royalty free 3d model bed family for download as rfa on turbosquid: 3d models for games, architecture, videos. (1576265)
3ddd
free

Family Fish sculpture
...family fish sculpture
3ddd
статуэтка
family fish sculpture
3d_export
$5

the tiger family
...the tiger family
3dexport
Big
3ddd
$1
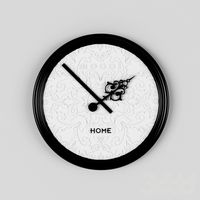
Big Ben
...big ben
3ddd
big ben , часы
часы moooi - big ben
by marcel wanders
3d_export
$5

Sexy big
...sexy big
3dexport
sexy big
3d_export
$5

big sword
...big sword
3dexport
it is a big sword, with a designe
turbosquid
$5
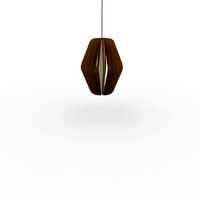
Big
... available on turbo squid, the world's leading provider of digital 3d models for visualization, films, television, and games.
turbosquid
$1
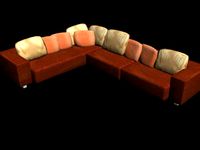
big
... available on turbo squid, the world's leading provider of digital 3d models for visualization, films, television, and games.
3d_export
$5
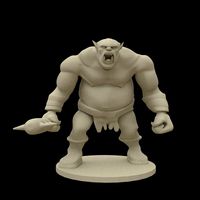
big monster
...big monster
3dexport
big monster 3d model printing
3ddd
$1
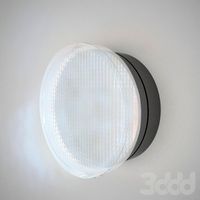
Kioto BIG
...kioto big
3ddd
itre , kioto
kioto big . itre
3d_ocean
$25

Big Bag
...the files are designed with clean topology, so are easy to edit & customize. there are 4 versions of files that are provid...
3ddd
$1
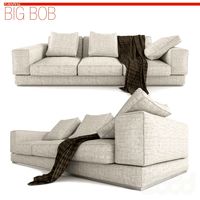
BIG BOB
...
version: 2014
preview: no
units: millimeters
polys: 391984
model parts: 20
render: v-ray
formats: 3ds max 2014, obj
design_connected
$13
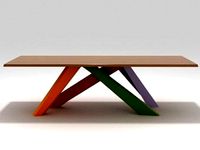
Big Table
...big table
designconnected
bonaldo big table computer generated 3d model. designed by gilles, alain.
Home
3d_export
$8

Home
...home
3dexport
home
3d_export
$8
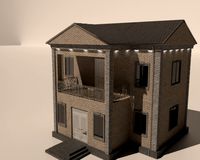
Home
...home
3dexport
home
3d_export
$5

home
...home
3dexport
home
3d_export
free
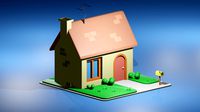
Home
...home
3dexport
this is home.
3d_export
$5
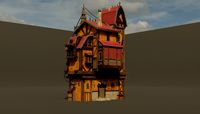
home
...home
3dexport
home god izi
3d_export
$5
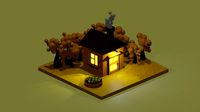
home
...home
3dexport
3d model home
3d_export
free

home
...home
3dexport
home. render and cycles
3ddd
free

Zara Home
...home , zara home , декоративный набор
zara home
3d_export
$5
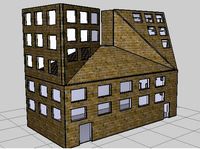
Home sweet home 3D Model
...home sweet home 3d model
3dexport
home model made in google sketch up
home sweet home 3d model snakeplease 100984 3dexport
3ddd
$1
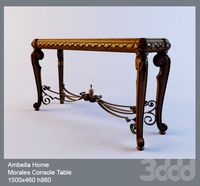
Ambella Home
...ambella home
3ddd
ambella home , консоль
ambella home
