CG Trader
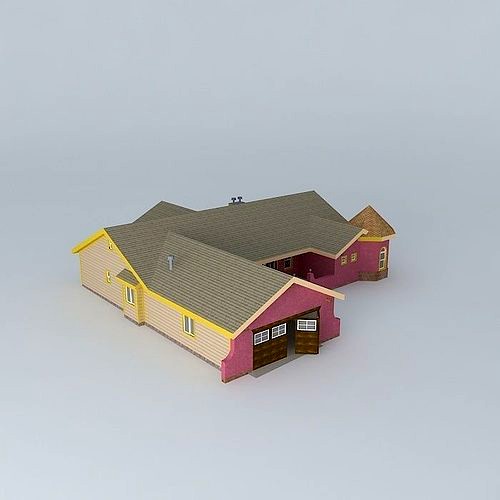
Back to Basics House
by CG Trader
Last crawled date: 1 year, 11 months ago
This 3D model was originally created with Sketchup 8 and then converted to all other 3D formats. Native format is .skp 3dsmax scene is 3ds Max 2016 version, rendered with Vray 3.00 This plan was started while I was in the VA hospital. My brother brought me a newspaper that the plan was in. So I started it on my laptop there and came home after 3 weeks with a hematoma, which I still Have and, transferred the plan to my main computer, and finished it. Almost like the plan be Home Planners Inc. The difference is that the master bedroom closet has a secret room behind with a water heater for the master suite, and place to put you stash, plus a safe. Plan has been approved with mods make by my brother, such as the bay in the guest room. The Jack and Jill bath is straight from the VA, with 2 patient rooms sharing a common bathroom. There also a hall bath and attic storage. This is a billboard house - the Southwest style is the front façade, the rest is plain siding. This is the first model on the new site; will see how it goes. Have a neighborhood near by that I can put it in. House measures about 60' X 60'; lot is 75' wide, so it should fit. Suggestions are welcome. house home building residential exterior interior house interior building interior exterior house home interior house exterior house interior residential building residential house
Similar models
cg_trader
free

Split Level House
... my files. house home building residential exterior exterior exterior house house exterior residential building residential house
cg_trader
free

Farmhouse
... upstairs. house home building residential exterior exterior exterior house house exterior residential building residential house
cg_trader
free
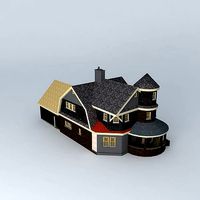
Victorian Cottage
...e fun, bob house home building residential exterior exterior exterior house house exterior residential building residential house
cg_trader
free

Very Old House
...o be. bob house home building residential exterior exterior exterior house house exterior residential building residential house
cg_trader
free

Pauls house expanded
...plan i am looking for. cbh homes has one similar to this one. just have to convince my financial...
cg_trader
free

House Plan 140022
....com. bob house home building residential exterior exterior exterior house house exterior residential building residential house
cg_trader
free

House with Finished Attic
...oor layer. house home building residential exterior exterior exterior house house exterior residential building residential house
cg_trader
free

Split Level House
...okshelves. house home building residential exterior exterior exterior house house exterior residential building residential house
cg_trader
free

House with Basement
...o windows. house home building residential exterior exterior exterior house house exterior residential building residential house
cg_trader
free
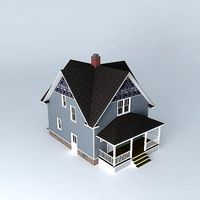
American house with interior
...nus porch. house home building residential exterior exterior exterior house house exterior residential building residential house
Basics
3d_export
$5

basic hand
...basic hand
3dexport
basic hand, made in blender
3d_export
$10

Basic coat
...basic coat
3dexport
basic coat<br>arm and waist movement
3ddd
$1
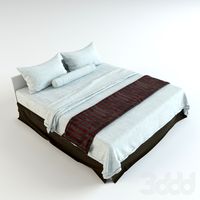
PixMolda Basic Bed
...pixmolda basic bed
3ddd
basic bed , pixellin
pixmolda basic bed by pixellin
3ddd
free
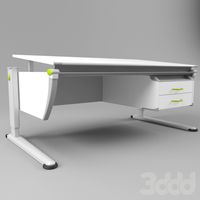
Детский стол Basic
...етский стол basic
3ddd
basic , стол
детский стол для письма basic от производителя moll.
turbosquid
$1

Basic Keyboard
...osquid
royalty free 3d model basic keyboard for download as on turbosquid: 3d models for games, architecture, videos. (1298685)
turbosquid
$1

Basic Chair
...urbosquid
royalty free 3d model basic chair for download as on turbosquid: 3d models for games, architecture, videos. (1269713)
turbosquid
$1

basic table
...urbosquid
royalty free 3d model basic table for download as on turbosquid: 3d models for games, architecture, videos. (1271450)
turbosquid
free

Basic Bandit
...
turbosquid
free 3d model basic bandit for download as blend on turbosquid: 3d models for games, architecture, videos. (1250561)
turbosquid
free

Turret basic
...
turbosquid
free 3d model turret basic for download as blend on turbosquid: 3d models for games, architecture, videos. (1382326)
turbosquid
free
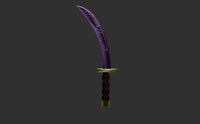
Basic Sword
...urbosquid
royalty free 3d model basic sword for download as on turbosquid: 3d models for games, architecture, videos. (1331031)
Back
turbosquid
$20

Man and woman back to back 0688
...back to back 0688 for download as max, obj, fbx, wrl, and stl on turbosquid: 3d models for games, architecture, videos. (1706347)
3d_export
free
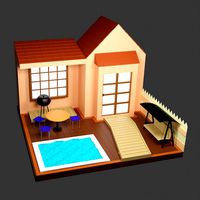
Back yard
...back yard
3dexport
back yard 3d model in isometric art style
design_connected
$27
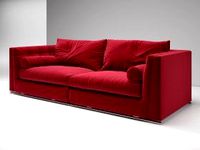
Get Back
...get back
designconnected
erba italia get back computer generated 3d model. designed by soressi, giorgio.
turbosquid
$1

Back Pack
...osquid
royalty free 3d model back pack for download as blend on turbosquid: 3d models for games, architecture, videos. (1463340)
3d_export
$40
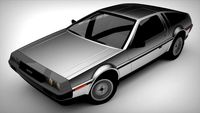
delorean back to the future
...delorean back to the future
3dexport
delorean back to the future
3ddd
$1
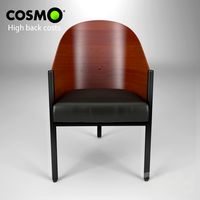
Chair High back
... офисный стул , cosmo
офисный стул high back от cosmo
3d_export
$10

Back Stage
...back stage
3dexport
3d_export
$5
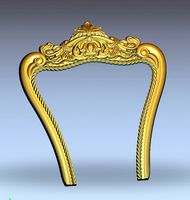
back of the chair
...back of the chair
3dexport
3ddd
$1
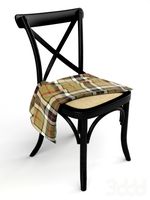
cross back chairs
...cross back chairs
3ddd
flexform
cross back chairs
turbosquid
$5

BACK CARRIAGE
...3d model back carriage for download as c4d, 3ds, fbx, and obj on turbosquid: 3d models for games, architecture, videos. (1560468)
House
archibase_planet
free

House
...t
house residential house private house wooden house
house wooden n290815 - 3d model (*.gsm+*.3ds) for exterior 3d visualization.
archibase_planet
free

House
...use residential house private house wooden house
house wood stone n140815 - 3d model (*.gsm+*.3ds) for exterior 3d visualization.
archibase_planet
free

House
...ibase planet
house residential house building private house
house n050615 - 3d model (*.gsm+*.3ds) for exterior 3d visualization.
archibase_planet
free

House
...ibase planet
house residential house building private house
house n030615 - 3d model (*.gsm+*.3ds) for exterior 3d visualization.
archibase_planet
free

House
...ibase planet
house residential house building private house
house n230715 - 3d model (*.gsm+*.3ds) for exterior 3d visualization.
archibase_planet
free

House
...ibase planet
house residential house building private house
house n240615 - 3d model (*.gsm+*.3ds) for exterior 3d visualization.
archibase_planet
free

House
...ibase planet
house residential house building private house
house n290815 - 3d model (*.gsm+*.3ds) for exterior 3d visualization.
archibase_planet
free

House
...ibase planet
house residential house building private house
house n110915 - 3d model (*.gsm+*.3ds) for exterior 3d visualization.
archibase_planet
free

House
...ibase planet
house residential house building private house
house n120915 - 3d model (*.gsm+*.3ds) for exterior 3d visualization.
archibase_planet
free

House
...ibase planet
house residential house building private house
house n210915 - 3d model (*.gsm+*.3ds) for exterior 3d visualization.
