GrabCAD
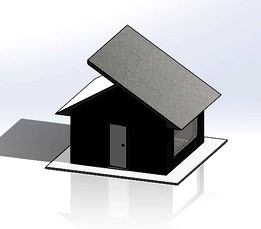
Architectural Furnishings Assembly
by GrabCAD
Last crawled date: 5 months, 3 weeks ago
Architectural Project consisting of three main assemblies: Bedroom, Living Room, and Office.
Bedroom:
This was the assembly I spent most of my time on; I made the entire framework of the room, mating each plank of wood with the other, and those with the floor and walls, etc. This one definitely took me the longest, which is why I am the most proud of it. Regarding design choices, I made the two opposite windows the same, with the one on the back wall different because I wanted to emphasize the geometricity of the modern style in two different ways. I chose simple, dark, colors for this (and the other two) assembly. The main part that I made to accompany the ones I had already made is the door. Which may seem simple, but it is made up of 5 different parts.
Living Room: The living room assembly was the quickest one I did for this project. One notable feature is the sunken in part, that could act as a couch. This component was fairly popular in the 70's. The windows are large and wide, like most other modernist buildings. I made two parts to accompany those which I previously made for this assembly: the floor trim and the TV.
Office: The office is a small room, but it contains a variety of parts. The part from the furnishing project that is in this room is the table/desk. I created a chair of the same style as the desk to accompany it. I also added a carpet, and various accessories for on top of the desk: computer, phone, book case, binders. In regards to the computer and the phone, I went for a late 80's look, which is different from the technology in the other two rooms (lights/TV), so in theory this room would not be a part of the same house as the other two.
Bedroom:
This was the assembly I spent most of my time on; I made the entire framework of the room, mating each plank of wood with the other, and those with the floor and walls, etc. This one definitely took me the longest, which is why I am the most proud of it. Regarding design choices, I made the two opposite windows the same, with the one on the back wall different because I wanted to emphasize the geometricity of the modern style in two different ways. I chose simple, dark, colors for this (and the other two) assembly. The main part that I made to accompany the ones I had already made is the door. Which may seem simple, but it is made up of 5 different parts.
Living Room: The living room assembly was the quickest one I did for this project. One notable feature is the sunken in part, that could act as a couch. This component was fairly popular in the 70's. The windows are large and wide, like most other modernist buildings. I made two parts to accompany those which I previously made for this assembly: the floor trim and the TV.
Office: The office is a small room, but it contains a variety of parts. The part from the furnishing project that is in this room is the table/desk. I created a chair of the same style as the desk to accompany it. I also added a carpet, and various accessories for on top of the desk: computer, phone, book case, binders. In regards to the computer and the phone, I went for a late 80's look, which is different from the technology in the other two rooms (lights/TV), so in theory this room would not be a part of the same house as the other two.
Similar models
3dwarehouse
free

Corner Computer Desk
...arehouse
a corner computer desk that i have in my room. #bedroom #computer #corner #desk #furnish #furnishing #furniture #office
cg_trader
$6

TV for Office Desk Or Living Room Monitor Computer PC
...tv for office desk or living room monitor computer pc
cg trader
a tv i made in blender, mtl incuded.
cg_trader
$9

Furnished Suburban House
...m, dining room, lobby, porch, three bedrooms, one small guest room, studio, two and a half bathrooms and separate two car garage.
cg_trader
$9

Furnished colonial suburban house
...ndry room, tv room, living room, dining room, lobby, kitchen, four bedrooms, one guest room, four bathrooms, chimney and balcony.
cg_trader
$5

OFFICE FULL SCENE
... bedroom interior bed room bedroom furniture bedroom interior desktop computer desktop pc interior room living room room interior
3dwarehouse
free

House
...tly very good, but it has furniture and all those things. #bathroom #bedroom #floor #furniture #house #kitchen #living_room #wall
3dwarehouse
free

One-Bedroom Apartment 50% Furnished {2Mb}
...oom #cool #coolio #furnished #furniture #kitchen #live #living #maybe #nice #no #not #office #one #room #sleep #tv #work #xd #yes
3dwarehouse
free

Floor 2
...with a terrace, two bedrooms with a shared bathroom and two closets, a small gym, laundry room, and a family living room/tv room.
3dwarehouse
free

Modern LIving Room and Bedroom
...ing room... with an office, a huge tv, a bed over top the office with a nice glass flooring.. makes a great edition to your house
grabcad
free

NEC Display Solutions Design Challenge
....
-desk for computer screens have on the left side glass shelf for documents, on the right side is the space of the workstation.
Furnishings
3ddd
$1
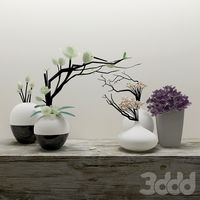
Furnishing
...furnishing
3ddd
цветы
decoration
turbosquid
$20

Furnisher
... available on turbo squid, the world's leading provider of digital 3d models for visualization, films, television, and games.
turbosquid
$15

furnishing
... available on turbo squid, the world's leading provider of digital 3d models for visualization, films, television, and games.
turbosquid
$5

Furnishing
... available on turbo squid, the world's leading provider of digital 3d models for visualization, films, television, and games.
3ddd
$1
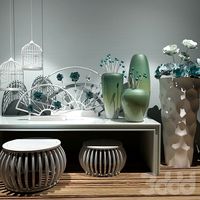
Chinese furnishings portfolio
... furnishings portfolio
3ddd
декор
decoration, combination , chinese, modern furnishings , furnishings , jewelry , chinese classic
turbosquid
$25

Furnished Room
...alty free 3d model furnished room for download as jpg and max on turbosquid: 3d models for games, architecture, videos. (1291052)
turbosquid
$4

home furnishing
... model home furnishing for download as max, dwg, fbx, and dxf on turbosquid: 3d models for games, architecture, videos. (1712510)
3ddd
$1
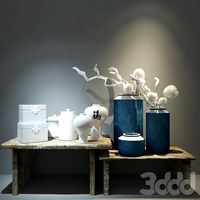
Chinese furnishings
...chinese furnishings
3ddd
декоративный набор
decoration
turbosquid
$100

Bedroom Furnished
... available on turbo squid, the world's leading provider of digital 3d models for visualization, films, television, and games.
turbosquid
$1

furnish handle
... available on turbo squid, the world's leading provider of digital 3d models for visualization, films, television, and games.
Assembly
3d_export
$7
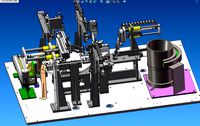
Electronic product assembly machine assembly machine
...electronic product assembly machine assembly machine
3dexport
electronic product assembly machine assembly machine
3d_export
$15
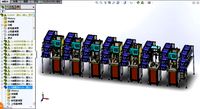
generator assembly line
...ced and assembled in the form of module block. it is a demonstration project of generator assembly. welcome to download and learn
3d_export
$10

elevator traction machine assembly line motor assembly process
... traction machine assembly line motor assembly process
3dexport
elevator traction machine assembly line (motor assembly process)
3d_export
$16
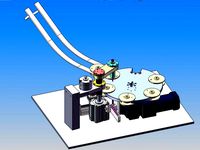
pin assembly machine
...pin assembly machine
3dexport
pin assembly machine
3d_export
$7

tower-crane-assembly
...tower-crane-assembly
3dexport
tower-crane-assembly
turbosquid
$100
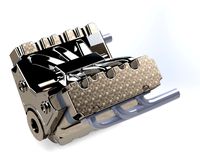
Engine Assembly
...id
royalty free 3d model engine assembly for download as stl on turbosquid: 3d models for games, architecture, videos. (1658296)
turbosquid
$100
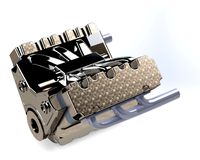
Engine Assembly
...id
royalty free 3d model engine assembly for download as stl on turbosquid: 3d models for games, architecture, videos. (1658293)
turbosquid
$100
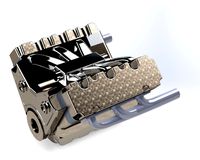
Engine Assembly
...id
royalty free 3d model engine assembly for download as stl on turbosquid: 3d models for games, architecture, videos. (1658291)
turbosquid
$75
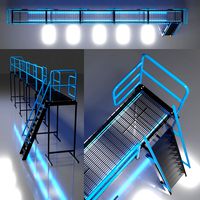
Platform Assembly
...royalty free 3d model platform assembly for download as blend on turbosquid: 3d models for games, architecture, videos. (1472939)
turbosquid
$15

generator assembly
...y free 3d model generator assembly for download as and sldas on turbosquid: 3d models for games, architecture, videos. (1469469)
Architectural
turbosquid
$5

Architecture
... free 3d model architecture for download as fbx, obj, and stl on turbosquid: 3d models for games, architecture, videos. (1637380)
turbosquid
$15
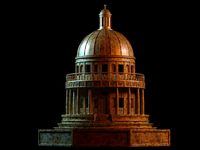
Architecture
... 3d model architecture for download as max, max, fbx, and obj on turbosquid: 3d models for games, architecture, videos. (1572819)
3d_export
$10
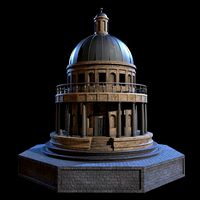
Architecture
...of planning, designing, and constructing buildings or other structures. architectural works, in the material form of buildings, are often...
turbosquid
$55

architectural
... available on turbo squid, the world's leading provider of digital 3d models for visualization, films, television, and games.
turbosquid
$40
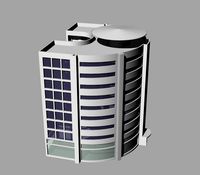
Architecture
... available on turbo squid, the world's leading provider of digital 3d models for visualization, films, television, and games.
3d_export
$18
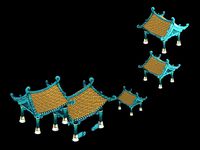
undersea architecture-pavilion architecture 03
...undersea architecture-pavilion architecture 03
3dexport
undersea architecture-pavilion architecture 03<br>3ds max 2015
3d_export
$18

undersea architecture-pavilion architecture 02
...undersea architecture-pavilion architecture 02
3dexport
undersea architecture-pavilion architecture 02<br>3ds max 2015
3d_export
$5

architectural decor
...architectural decor
3dexport
architectural decor
3d_export
$5
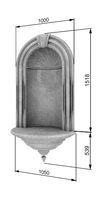
architectural niche
...architectural niche
3dexport
architectural niche
turbosquid
$60

architecture kitchen
...oyalty free 3d model architecture kitchen for download as max on turbosquid: 3d models for games, architecture, videos. (1405076)
