3DWarehouse
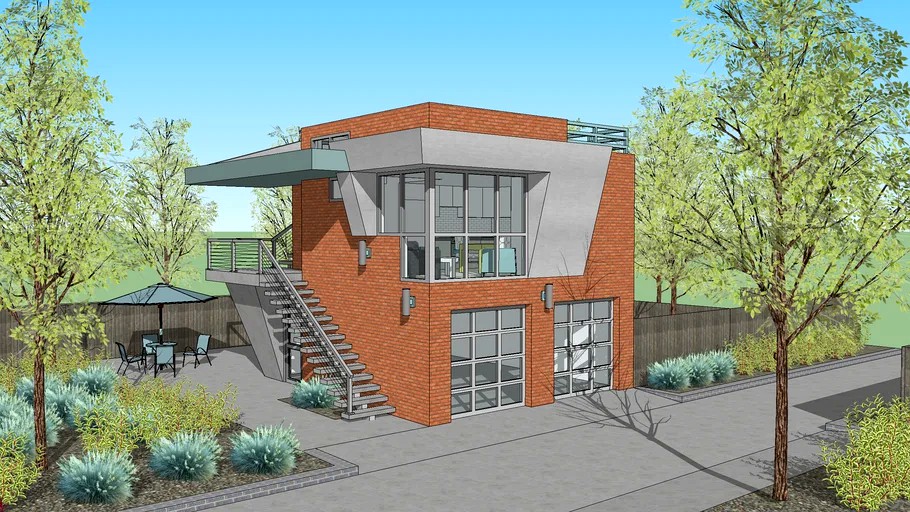
Apartment/Garage-DADU
by 3DWarehouse
Last crawled date: 9 months, 3 weeks ago
A more refined Variation on the DADU theme: This 2-car garage and studio apartment is known as a DADU, a Detached Accessory Dwelling Unit. The unit is meant to be built on the back end of the property, on the alley, behind a single-family house or can it can be built as a stand-alone small house or vacation retreat. The apartment's open floorplan makes the most efficient use of the small space (around 500 square feet), while letting in lots of natural light through the windows and doors, as well as through the clearstory windows. I designed the structure, the windows and the doors, but I downloaded the furniture, light fixtures, sink, stove, toilet, tub, shrubs, and the trees from the SketchUp warehouse, and I thank those of you who designed those items. #Dadu #apartments #house #flat #efficient #glass #City #studio #Urban #Multifamily #SUSTAINABLE_LIVING #sustainable_design #condominium #Solar #effeciency #small #Metro #contemporary #modern #cottage #retreat #country
Similar models
3dwarehouse
free

D.A.D.U - Mod
...ainable_living #sustainable_design #condominium #solar #efficiency #small #metro #contemporary #modern #cottage #retreat #country
3dwarehouse
free

D.A.D.U. with Garage and Studio Apartment
...o #urban #multifamily #sustainable_living #sustainable_design #condominium #solar #efficiency #small #metro #contemporary #modern
3dwarehouse
free

House: DADU-Wooded Setting
...o #urban #multifamily #sustainable_living #sustainable_design #condominium #solar #efficiency #small #metro #contemporary #modern
3dwarehouse
free

4-Unit Apartment Building with 4 garages
..., #apartments, #urban, #dwelling, #efficiency, #flat, #studio, #design, #contemporary, #multi-unit, #city, #modern, #small, #tiny
3dwarehouse
free

Detached Accessory Dwelling Unit (DADU)
... the street level. i chose not to design the main house, since my focus was on the dadu. #apartments #urban #contemporary #modern
3dwarehouse
free

House: 4 Apartments with Garages
.... #apartment #city #efficient #flat #garage #home #house #investment #light #multiunit #rail #railing #small #studio #tiny #urban
3dwarehouse
free

one car garage with bench door and roof
...there is also a bench inside of the garage. #apartment #car #door #garage #house #land_development #of #one #side #small #windows
3dwarehouse
free

Garage
...garage
3dwarehouse
a i car garage simple. brown doors and windows. for small house.
3dwarehouse
free

House: Duplex-Accessory Dwelling Unit
...ide of each unit to bring in lots of light, making the small space seem larger and welcoming. #urban #contemporary #house #modern
3dwarehouse
free

My house
...my house
3dwarehouse
this is a design of my house #apartment #bench #door #floor #garage #house #roof #window
Dadu
3d_export
$150

Dadu City Site of Yuan Dynasty 2 3D Model
...mple asian wushu house street urban shop front store architect
dadu city site of yuan dynasty 2 3d model burmester 78798 3dexport
3d_export
$150

Dadu City Site of Yuan Dynasty 1 3D Model
...mple asian wushu house street urban shop front store architect
dadu city site of yuan dynasty 1 3d model burmester 78796 3dexport
cg_studio
$129

Dadu City Site of Yuan Dynasty 13d model
...tore architect
.max - dadu city site of yuan dynasty 1 3d model, royalty free license available, instant download after purchase.
cg_trader
$30

Grand Dadu
...grand dadu
cg trader
dadu 3d model
grabcad
free

Dice or dadu
...dice or dadu
grabcad
hope this design can make your project perfect!
grabcad
free

Love Dice 10 Colours (DADU)
...an berbentuk love 10 warna cerah, diantaranya merah, hitam, biru, coklat, kuning, jingga, ungu, merah muda, biru muda, dan hijau.
grabcad
free

FRI-016
...fungsi sebagai pemotong buah dan sayuran menjadi bentuk seperti dadu produk ini dilengkapi dengan pisau peeler untuk mengupas kulit...
grabcad
free

permainan oklok
...lebih seperti halnya dengan memainkan ular tangga tapi bedanya dadu kami ganti dengan roullete lalu tidak ada ular melainkan...
grabcad
free

Smart Ludo
...memajukan pion sampai ke titik finish dengan cara melempar dadu apabila ke-4 pion sudah berada dititik finish, maka pemain...
grabcad
free

Kotak Bermain Asik
...ular tangga tersebut terdapat angka 1 -25, bidak, dan dadu permainan ini dapat disimpan di tempat permainan yang terbuat...
Garage
3d_export
free

garage
...garage
3dexport
garage
3d_export
$10
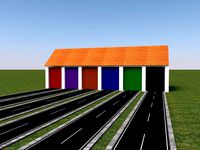
garage
...garage
3dexport
garage with colored gates
3d_export
$5
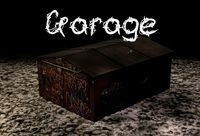
garage
...garage
3dexport
old rusty garage with graffiti
archibase_planet
free
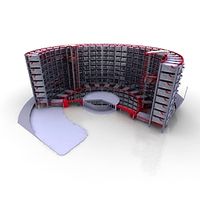
Garage
...arage
archibase planet
construction building garage
multistoried garage n011009 - 3d model (*.3ds) for exterior 3d visualization.
archibase_planet
free
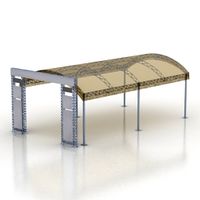
Garage
...arage
archibase planet
garage carport awning
garage carport n040915 - 3d model (*.gsm+*.3ds+*.max) for exterior 3d visualization.
3d_export
$9
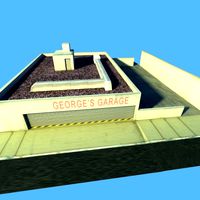
garage
...garage
3dexport
low poly garage included texture. object: 1 faces: 315 vertices:459
turbosquid
free
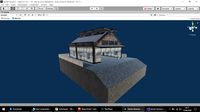
Garage
...garage
turbosquid
free 3d model garage for download as skp on turbosquid: 3d models for games, architecture, videos. (1606634)
turbosquid
$39
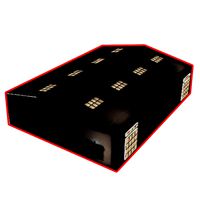
Garage
...
turbosquid
royalty free 3d model garage for download as fbx on turbosquid: 3d models for games, architecture, videos. (1687250)
turbosquid
$3
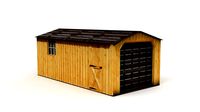
Garage
...
turbosquid
royalty free 3d model garage for download as fbx on turbosquid: 3d models for games, architecture, videos. (1705014)
turbosquid
$3

Garage
...
turbosquid
royalty free 3d model garage for download as fbx on turbosquid: 3d models for games, architecture, videos. (1711138)
Apartment
3d_ocean
$59

Apartment
...apartment
3docean
apartment
tall apartment
3d_ocean
$59

Apartment
...apartment
3docean
apartment door interior plan wall window
16 floor apartment
turbosquid
$250
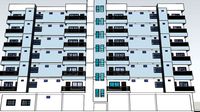
Apartment
...rbosquid
royalty free 3d model apartment for download as skp on turbosquid: 3d models for games, architecture, videos. (1329231)
turbosquid
$69
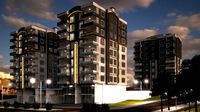
Apartment
...rbosquid
royalty free 3d model apartment for download as max on turbosquid: 3d models for games, architecture, videos. (1181004)
turbosquid
$15

apartment
...rbosquid
royalty free 3d model apartment for download as max on turbosquid: 3d models for games, architecture, videos. (1549260)
turbosquid
$10

Apartment
...rbosquid
royalty free 3d model apartment for download as max on turbosquid: 3d models for games, architecture, videos. (1268917)
turbosquid
$15
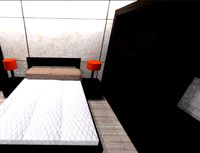
Apartment
...royalty free 3d model apartment for download as blend and dae on turbosquid: 3d models for games, architecture, videos. (1365401)
turbosquid
$15

Apartment
...
royalty free 3d model apartment for download as max and obj on turbosquid: 3d models for games, architecture, videos. (1585089)
turbosquid
$10

Apartment
...uid
royalty free 3d model vray apartment for download as skp on turbosquid: 3d models for games, architecture, videos. (1328261)
turbosquid
$9
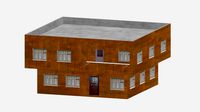
Apartment
...
royalty free 3d model apartment for download as max and fbx on turbosquid: 3d models for games, architecture, videos. (1627328)
