Free3D

Apartment with Garden
by Free3D
Last crawled date: 3 years, 2 months ago
Here is a modern apartment building with European style.
There are 4 floors and 1 ground floor and 1 basement car park floor.
The roof is flat roof with elevator machinery room.
The building is modeled from ready architectonic drawings. Exterior facade design is made with 3ds Max.
Dimensions are in centimeters:
Building height 2020 cm
width is 1250 cm
length is 1895 cm
Render settings are optimized for a quick but high quality render for simulating a realistic hires exterior scene
The objects and are named architecturally and gathered in the according groups so it is easy to work with it. (for merging parts to other files or search in file etc.)
In the group named 'HOUSE WITH PENTHOUSE', the building is found.
All file formats contain identical geometry as seen above with clean and accurate construction (see wire frames above). All details have been fully modeled out. Materials and/or textures may need to be adjusted for the formats besides max format. FBX, OBJ and 3DS formats contains materials with textures. DWG and DXF format contains only the model.
For native format, 3ds Max 2015 and V-Ray 3.00.08 render plugin is used with V-Ray materials.
For the other format Mental Ray with STANDARD materials are used.
There are 14 Hires Texture files included in MAX, 3DS, OBJ and FBX formats.
The preview HD image with the surrounding does not represent the real content. For real content, please refer to the other.(plants and car and surrounding are not included)
Sky map is NOT included.
The last 3 images are from default MAX Mental RAY renderings with standard materials as included.
There are 4 floors and 1 ground floor and 1 basement car park floor.
The roof is flat roof with elevator machinery room.
The building is modeled from ready architectonic drawings. Exterior facade design is made with 3ds Max.
Dimensions are in centimeters:
Building height 2020 cm
width is 1250 cm
length is 1895 cm
Render settings are optimized for a quick but high quality render for simulating a realistic hires exterior scene
The objects and are named architecturally and gathered in the according groups so it is easy to work with it. (for merging parts to other files or search in file etc.)
In the group named 'HOUSE WITH PENTHOUSE', the building is found.
All file formats contain identical geometry as seen above with clean and accurate construction (see wire frames above). All details have been fully modeled out. Materials and/or textures may need to be adjusted for the formats besides max format. FBX, OBJ and 3DS formats contains materials with textures. DWG and DXF format contains only the model.
For native format, 3ds Max 2015 and V-Ray 3.00.08 render plugin is used with V-Ray materials.
For the other format Mental Ray with STANDARD materials are used.
There are 14 Hires Texture files included in MAX, 3DS, OBJ and FBX formats.
The preview HD image with the surrounding does not represent the real content. For real content, please refer to the other.(plants and car and surrounding are not included)
Sky map is NOT included.
The last 3 images are from default MAX Mental RAY renderings with standard materials as included.
Similar models
free3d
$59

Skyscraper Modern C
...e refer with keywords "sss3d palm tree" in turbosquid searching.
hires sky map is included. (sss_sky.jpg 4000x3000 px)
grabcad
free

Farrari 599gtb 2006
...x9,max2009) other formats only contains standard materials
for architectural visualisation max2009 mray proxy model also included
free3d
$19

FOOD SERIES-EGGS
... and will render like
the preview images.
others included files:
-food series-eggs_readme.txt
-food series-eggs_fbx, fbx format.
cg_trader
$19

FOOD SERIES-EGGS
...gs_fbx, fbx format. food egg eggs egg box lrrjsfx food series kitchen home house game low poly other food and drink miscellaneous
cg_trader
$29

Apartment Building
...bx.
maps included separately for all formats into each zipped folder.
other formats may vary slightly depending on your software.
3d_ocean
$12

Render Setup for 3DS Max + 18 Materials
...ray materials to give you a start. the scene is lit using the included studio hdri. custom made grid texture is also included....
cg_trader
$75

Modern Residential Building 15
...ential architectural other apartment building exterior house house exterior residential building residential house suburban house
3d_ocean
$16
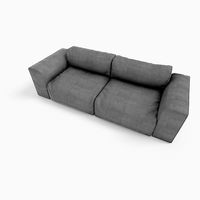
sofa 2seats #01
...tured with mental ray materials and they’re ready to render in mental ray. file units set to cm. obj and fbx files also included.
3dwarehouse
free

Car Storage/Shipping Building And Apartment Surrounding
...iling (middle) with 24 2-floor apartments in building surround design #apartments #bedroom #commercial #floor #industrial #600000
cg_trader
$3

Apartment building
...lat house exterior building residential residential house residence home roof architecture window door floor chimney living other
Apartment
3d_ocean
$59

Apartment
...apartment
3docean
apartment
tall apartment
3d_ocean
$59

Apartment
...apartment
3docean
apartment door interior plan wall window
16 floor apartment
turbosquid
$250
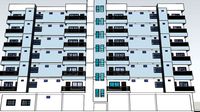
Apartment
...rbosquid
royalty free 3d model apartment for download as skp on turbosquid: 3d models for games, architecture, videos. (1329231)
turbosquid
$69
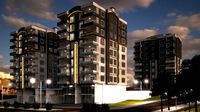
Apartment
...rbosquid
royalty free 3d model apartment for download as max on turbosquid: 3d models for games, architecture, videos. (1181004)
turbosquid
$15

apartment
...rbosquid
royalty free 3d model apartment for download as max on turbosquid: 3d models for games, architecture, videos. (1549260)
turbosquid
$10

Apartment
...rbosquid
royalty free 3d model apartment for download as max on turbosquid: 3d models for games, architecture, videos. (1268917)
turbosquid
$15

Apartment
...
royalty free 3d model apartment for download as max and obj on turbosquid: 3d models for games, architecture, videos. (1585089)
turbosquid
$15
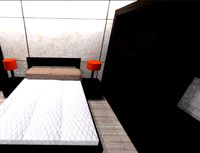
Apartment
...royalty free 3d model apartment for download as blend and dae on turbosquid: 3d models for games, architecture, videos. (1365401)
turbosquid
$10

Apartment
...uid
royalty free 3d model vray apartment for download as skp on turbosquid: 3d models for games, architecture, videos. (1328261)
turbosquid
$9
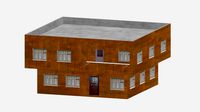
Apartment
...
royalty free 3d model apartment for download as max and fbx on turbosquid: 3d models for games, architecture, videos. (1627328)
Garden
3d_export
$18

garden-garden-tree 60
...garden-tree 60<br>executed in 3d max 2014<br>all textures and materials needed for the rendering found in the archive
3d_export
$18
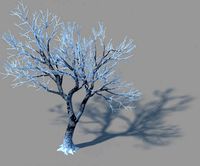
garden-garden-tree 41
...garden-tree 41<br>executed in 3d max 2014<br>all textures and materials needed for the rendering found in the archive
3d_export
$18

garden-garden-tree 58
...garden-tree 58<br>executed in 3d max 2014<br>all textures and materials needed for the rendering found in the archive
3d_export
$18
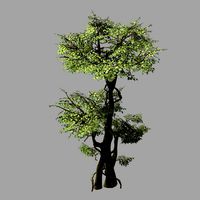
garden-garden-tree 59
...garden-tree 59<br>executed in 3d max 2014<br>all textures and materials needed for the rendering found in the archive
3d_export
$18
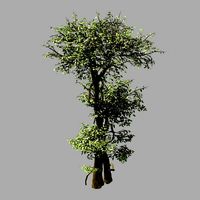
garden-garden-tree 56
...garden-tree 56<br>executed in 3d max 2014<br>all textures and materials needed for the rendering found in the archive
3d_export
$18

garden-garden-tree 57
...garden-tree 57<br>executed in 3d max 2014<br>all textures and materials needed for the rendering found in the archive
turbosquid
$1
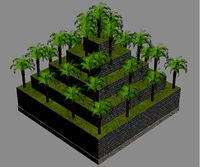
garden
...
turbosquid
royalty free 3d model garden for download as max on turbosquid: 3d models for games, architecture, videos. (1167978)
3d_export
$6
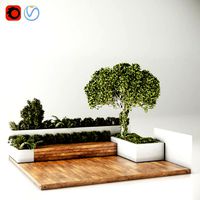
roof garden furniture seating and garden set
...roof garden furniture seating and garden set
3dexport
roof garden furniture seating and garden set
3d_export
$25

garden swing
...garden swing
3dexport
garden swing
3d_export
$12

Modern garden
...modern garden
3dexport
modern garden
