3DWarehouse
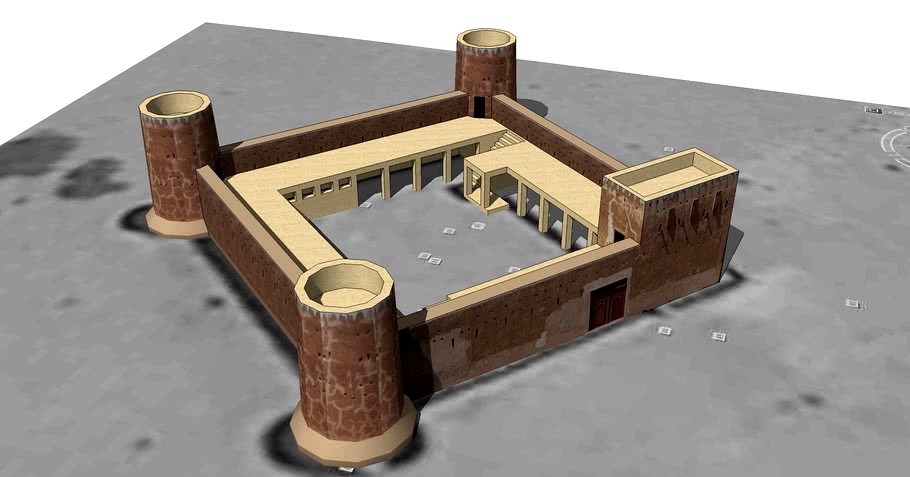
Al Zubarah Fort
by 3DWarehouse
Last crawled date: 2 years, 10 months ago
Al-Zubarah fort serves as a pristine example of a typical Arab fort built using the traditional Qatari technique. The Coast Guard used the sturdy fort as a station until the mid 1980s when it was turned into a museum to display findings uncovered in the nearby Al-Zubarah town. H.H. Sheikh Abdullah bin Qassim Al-Thani built the fort in 1938 on the ruins of an older castle that had been destroyed. It was constructed with high, thick walls that would last for countless decades and would serve to protect those inside. The fort is a regular square courtyard with massive walls on each side. Three of the corners have large circular towers topped with Qatari-style battlements. The fourth corner contains a striking rectangular tower with traditional triangular-based ledges with slits called machicolations that - in the event of an attack - were used to shoot at enemies. The one-meter-thick walls strengthened the defensive capabilities of the fort, and helped isolate the heat and keep the rooms cool. The walls were built by joining overlapping raw pieces of coral rock and limestone with a mud mortar, then covering it with a gypsum-based plaster. The roof was finished with a layer of compressed mud, protecting the fort from the blazing sun during the hot seasons #Al #Fort #Qatar #Zubarah
Similar models
3dwarehouse
free

Qatari fort
...qatari fort
3dwarehouse
typical qatari fort.
3dwarehouse
free

Mud Brick Village Playset
... #aqueduct #brick #entrance #fountain #gate #mud #mud_brick #parapet #pool #tower #towers #tree #wall #wall_walk #wallwalk #walls
3dwarehouse
free

Kimuk's Old Fort
...with thick brick walls, watch tower, main building, pond, secure doors, green roofs #brick #fort #pond #thick #walls #watch_tower
3dwarehouse
free

Phra Sumen Fort
... the department of arts in 1981 in celebration of bangkok's 200th anniversary. #ancient #bangkok #fort #historial #post #thai
3dwarehouse
free

Al Noor Tower
...e the tallest building in africa. the concept of the tower has been created by a french designer, amédée santalo, based in dubai.
3dwarehouse
free

Instant Fort: Wall Section 1
...t fort guard towers. #castle #dd #d20 #dungeons_and_dragons #fort #guard_tower #instant #instant_fort #tower #wooden #wooden_fort
3dwarehouse
free
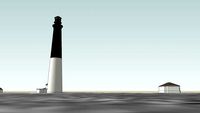
Dry Tortugas Light
...lans were drawn up for a new tower. however, repairs to the tower were so successful that the plans for a new tower were shelved.
3dwarehouse
free

Instant Fort: Guard Tower
...row_slits #castle #dd #d20 #dungeons_and_dragons #fort #gangplank #guard_tower #instant #instant_fort #tower #wooden #wooden_fort
thingiverse
free

palisade tower by killsbane
...pen lock i included the open lock magnetic base it is needed to rise the tower to use with the corner piece of the palisade fort.
3dwarehouse
free

Simple Fort Wall Barrier
...warfare. this upright structures of wood fencing of pales form a defense barrier serving to enclose, divide, and protect an area.
Fort
3d_export
$5

fort
...fort
3dexport
just cool fort
turbosquid
$8

Fort
...squid
royalty free 3d model fort for download as max and fbx on turbosquid: 3d models for games, architecture, videos. (1710880)
turbosquid
$333

fort
...quid
royalty free 3d model fort 3d model for download as fbx on turbosquid: 3d models for games, architecture, videos. (1510138)
turbosquid
free

fort
... available on turbo squid, the world's leading provider of digital 3d models for visualization, films, television, and games.
3ddd
$1

FORTE ARAMIS ARS94
...forte aramis ars94
3ddd
forte , шкаф
фабрика forte модель aramis ars94
turbosquid
$80
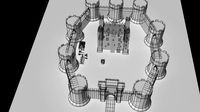
fort model
...bosquid
royalty free 3d model fort model for download as max on turbosquid: 3d models for games, architecture, videos. (1323270)
3d_export
$5

Fort 3D Model
...fort 3d model
3dexport
fort 3d model ig 85730 3dexport
3d_export
$15
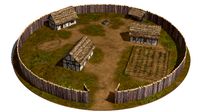
wooden fort
...wooden fort
3dexport
wooden hamlet
turbosquid
$7

Forte 18
...alty free 3d model forte 18 for download as max, obj, and fbx on turbosquid: 3d models for games, architecture, videos. (1212521)
turbosquid
$29

The Fort(1)
... available on turbo squid, the world's leading provider of digital 3d models for visualization, films, television, and games.
Al
design_connected
$11

Ales
...ales
designconnected
willisau ales computer generated 3d model. designed by kössl , ulrich.
3ddd
$1

GINGER ALE CHAIR
...ginger ale chair
3ddd
ginger , ale
ginger ale chair
turbosquid
$100
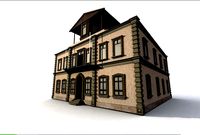
abed al kader al jaziery house
... available on turbo squid, the world's leading provider of digital 3d models for visualization, films, television, and games.
turbosquid
$20

Jaber Al-Ahmad Al-Sabah trophy
... available on turbo squid, the world's leading provider of digital 3d models for visualization, films, television, and games.
turbosquid
$3
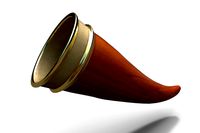
Ale Horn
...turbosquid
royalty free 3d model ale horn for download as ma on turbosquid: 3d models for games, architecture, videos. (1390503)
3ddd
$1
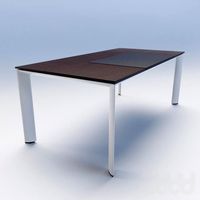
Стол Bene AL
...водителя bene al
длина 2000, ширина 1000, высота 755http://bene.com/ru/ofisnye-reshenija/ofisnye-interery/al-executive/
3ddd
$1

stool al
...stool al
3ddd
барный
www.tsinos.gr
turbosquid
$20

als AutoLoading.max
... available on turbo squid, the world's leading provider of digital 3d models for visualization, films, television, and games.
turbosquid
$14

Bene Al
... available on turbo squid, the world's leading provider of digital 3d models for visualization, films, television, and games.
3d_export
$10
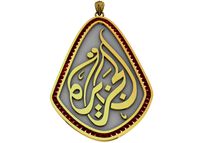
al-jazeera representative
...al-jazeera representative
3dexport
colgante alusivo a la isla- al jazeera. diseño sencillo pero audaz
