3DWarehouse
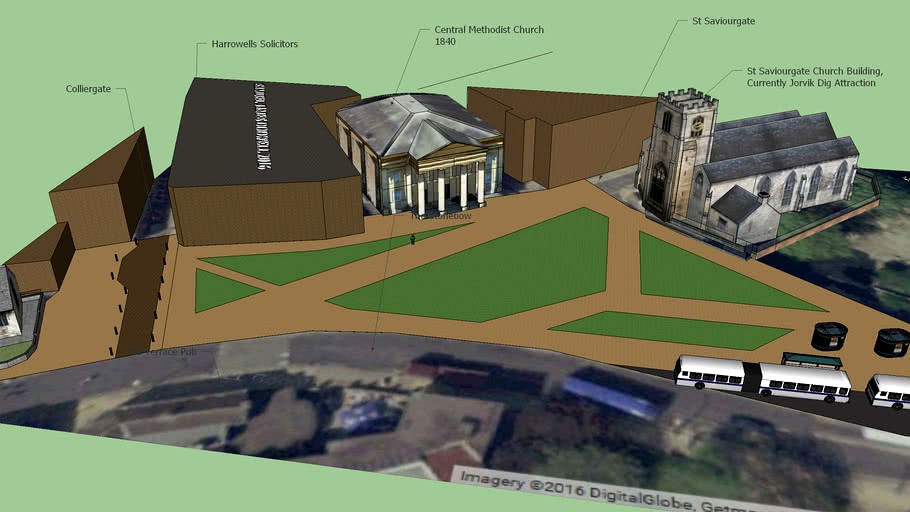
A York without Stonebow House - St Saviourgate Square
by 3DWarehouse
Last crawled date: 1 year, 9 months ago
My vision of a York without a Stonebow House. The current structure hides 2 of Yorks historic church buildings, namely the central methodist church. This beautiful grade 2 listed building is currently completely hidden along with the St Saviourgate church which currently serves as the 'Jorvik Dig' attraction. Removal of the currently urine soaked cancer hole would almost certainly transform the area , creating a public square, (or much needed green space) which York has always lacked. Sun would also flood the facade of the Central Methodist church. The removal of Stonebow house would not only have made the area a lot more attractive - it would also have brought other advantages which I have identified; - Created a public park/square which York currently lacks - Created space to put layby parking for buses out of the road , allowing a more spacious waiting area for passengers and improving pedestrian foot traffic along the road side. As York has no central bus station, off - road standing space for buses is currently limited. This would improve capacity & passenger satisfaction. - Create footfall for the Jorvik Dig attraction - Create footfall & interest for the Central Methodist Church - Allowed space for an outdoor cafe, and/or space for the nearby St Crux Hall to host their popular coffee & cake / booksales - Improve safety & health ; a widened road would allow for segregated cycleways, a relocated taxi rank, increased/improved bus standings. A well lit, open space creates an area less likely to suffer anti-social behaviour, illegal parking, the misuse of drugs & alcohol, graffiti, and public urination/defication, - all of which the current Stonebow House Suffers. - Allow space for public toilets. In this model I've simply planted some prefabricated toilet structures (similar to those used in Westminster London) however the basement of the current Stonebow House could be preserved to facilitate an underground public toilet. Preferably this would be privatly operated and at a moderate price. Since the closure of 'Splash Palace' (Yorks main public toilets) on Parliament street, there has been a lack of quality, safe and clean public toilets. Consequently WP Browns department store, Mcdonalds, Fenwicks and the since closed BHS have been the few places to facilitate toilets. Opening a new privatly operated set of conviniences on the square would improve York's image, accessibliity , and decrease public urination. - Allow a performance space for open air theatre, dance, music and events. This model has been made to express some feelings and ideas about the removal of Stonebow house - something that would undoubtly be a positive for the city, regardless of the expense. Unfortunatly this is a pipe dream and as of 2016, plans have been put forward towards the 'renovation' of the house into more private homes and retail space. HOW LAME. York's missing out on it's real assets. Not retail space or apartments, but history. It's what brings in revenue, and what makes us world wide unique. Instead we have been forced upon crummy retail space and homes. (As if that can compete with Vanguarde, Clifton Moor, Monks Cross, McArthur Glen?) Chain restaurants and ten a penny clothing stores bleach the city more and more each year. A project focused purely on the city, its inhabitants, visitors and its history would be a project worthwhile. As a side note the site is actually situated on some quite sloped land. This model does not reflect that and so is something to concider in creating a unique and longstanding square.
Similar models
3dwarehouse
free

CENTRAL METHODIST CHURCH EM YORK
...alixto #gta_roma #iglesia_methodist #igreja #igreja_metodista #methodist #sketchup #templo #templo_antigo #templo_methodist #york
3dwarehouse
free

Vanderwal United Methodist Church
...building which also houses the fellowship hall and restrooms. vanderwal united methodist church continues to serve the community.
3dwarehouse
free
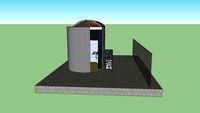
Mens Public Toilet
...c toilet with many features such as toilets, urinals, sinks, urinals, modern and orginal... #men #public #toilet #toilets #urinal
3dwarehouse
free

a public square
...a public square
3dwarehouse
a fountain as a central attraction
3dwarehouse
free

First United Methodist Church (Peck, Texas)
...l building with fellowship hall. the first united methodist church of peck, texas is one of the historic churches in peck, texas.
cg_trader
$2

Automated urinal for public toilets
...d urinal.blend/collection/urinal bathroom toilet urinal porcelain restroom lavatory interior pee flushing flush bathroom interior
3dwarehouse
free

Universal Studios New York area park
...ated by cs3design. #attractions #central_park #cs3design #fl #florida #new_york_city #ny #sardinas #theme_park #universal_studios
3dwarehouse
free

Central United Methodist Church
...ed on the corner of 3rd street and fairmont avenue. on july 5, 1908, the first father's day service in america was held here.
3dwarehouse
free
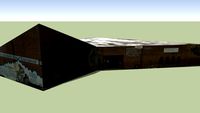
Knickerbocker United Methodist Church
...odist church
3dwarehouse
knickerbocker united methodist church, bushwick, new york #brick #bushwick #geometric #modern #new_york
3dwarehouse
free

Religous - Methodist Church, Forest Road
...religous - methodist church, forest road
3dwarehouse
church
Stonebow
thingiverse
free

Guerilla Heavy Weapons by Madnessinabottle
...go complicated when you can just update a medieval stonebow with modern polymers and alloys. possibly the only "stealth"...
3dwarehouse
free

Stonebow
...stonebow
3dwarehouse
a sixteenth century bullet-shooting crossbow for small game hunting. #archery #crossbow
3dwarehouse
free

The Stonebow, Lincoln
... city council guidhall which has a fine timber roof. shops are contained in the ground floor #archway #guildhall #medievil #roman
York
design_connected
$16

York
...york
designconnected
minotti york computer generated 3d model. designed by dordoni, rodolfo.
3ddd
$1

Klass York A
...klass york a
3ddd
klass , york a
www.klass.itpart of york series.
3ddd
free
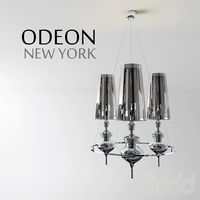
Odelon_New York
... new york
серия: new york
материал: три пвх абажура; основание железо
тип лампочки: е14-3
3ddd
$1

armchair york white_leather
...armchair york white_leather
3ddd
york , капитоне
armchair york white leather
3ddd
free

Klass York-S
...klass york-s
3ddd
klass , york-s
www.klass.itpart of york series.
3ddd
$1

Hess / York
...нарь (столб) york, от производителя hess.http://www.hess.eu/en/produkte/produkte_leuchten/systemleuchten/york_led_levo/
design_connected
$18

York Armchair
...york armchair
designconnected
minotti york armchair computer generated 3d model. designed by dordoni, rodolfo.
design_connected
$18

New York
...new york
designconnected
saba italia new york computer generated 3d model. designed by bicego, sergio.
3d_ocean
$12

York chair
...eatting stl york chair
he york lounge chair by modloft is a supremely sleek, incredibly stylish and sophisticated, modern chair .
3ddd
$1
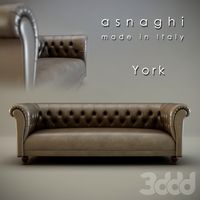
York sofa
...//www.asnaghi.it _
модель: york
размеры средней: w-2300mm, d-910mm, h-800mm
размеры большой: w-2700mm, d-910mm, h-800mm
St
3ddd
$1

ST Luce
...st luce
3ddd
st luce
люстра потолочная светодиодная st luce sl869.502.04
люстра потолочная светодиодная st luce sl869.502.06
turbosquid
free

AT-ST
...at-st
turbosquid
free 3d model at-st for download as blend on turbosquid: 3d models for games, architecture, videos. (1286732)
3ddd
$1

ST TROPEZ chair
...st tropez chair
3ddd
st tropez
st tropez chair
3ddd
$1

ST LUCE SL531.613.15
...st luce sl531.613.15
3ddd
st luce
st luce sl531.613.15
3ddd
$1
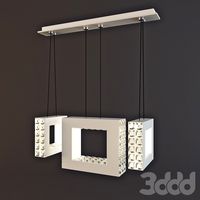
ST Luce SL217.503.03
...st luce sl217.503.03
3ddd
st luce
люстра подвесная st luce, sl217.503.03
3ddd
$1
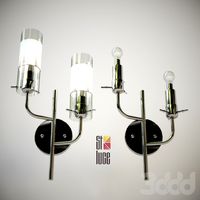
st luce
...st luce
3ddd
st luce
http://www.stluce.ru/catalog/3645/23861/
3ddd
$1

ST Luce SL878
...st luce sl878
3ddd
st luce
потолочная люстра st luce серия sl878
3ddd
$1

St Luce
...st luce
3ddd
st luce , laubello
http://www.stluce.ru/catalog/3645/23945/
3ddd
$1

St Luce
...st luce
3ddd
st luce , laubello
http://www.stluce.ru/catalog/3645/23969/
3ddd
$1

St Luce
...st luce
3ddd
st luce , voltri
http://www.stluce.ru/catalog/3645/23874/
Square
turbosquid
free

Square
...squid
free 3d model square for download as max, obj, and stl on turbosquid: 3d models for games, architecture, videos. (1510355)
3d_export
$5

square table
...square table
3dexport
square table
3ddd
$1
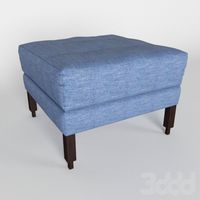
Square Ottoman
...square ottoman
3ddd
пуф
square ottoman
turbosquid
$25

The Square
...ee 3d model the square for download as mat, max, dxf, and obj on turbosquid: 3d models for games, architecture, videos. (1186399)
3d_export
$65

square
...square
3dexport
simple rendering of the scene file
3d_export
$65

square
...square
3dexport
simple rendering of the scene file
3d_export
$65

square
...square
3dexport
simple rendering of the scene file
3d_export
$65

square
...square
3dexport
simple rendering of the scene file
3d_export
$65
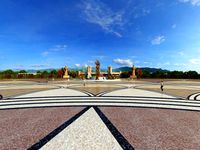
square
...square
3dexport
simple rendering of the scene file
3d_export
$65

square
...square
3dexport
simple rendering of the scene file
House
archibase_planet
free

House
...t
house residential house private house wooden house
house wooden n290815 - 3d model (*.gsm+*.3ds) for exterior 3d visualization.
archibase_planet
free

House
...use residential house private house wooden house
house wood stone n140815 - 3d model (*.gsm+*.3ds) for exterior 3d visualization.
archibase_planet
free

House
...ibase planet
house residential house building private house
house n050615 - 3d model (*.gsm+*.3ds) for exterior 3d visualization.
archibase_planet
free

House
...ibase planet
house residential house building private house
house n030615 - 3d model (*.gsm+*.3ds) for exterior 3d visualization.
archibase_planet
free

House
...ibase planet
house residential house building private house
house n230715 - 3d model (*.gsm+*.3ds) for exterior 3d visualization.
archibase_planet
free

House
...ibase planet
house residential house building private house
house n240615 - 3d model (*.gsm+*.3ds) for exterior 3d visualization.
archibase_planet
free

House
...ibase planet
house residential house building private house
house n290815 - 3d model (*.gsm+*.3ds) for exterior 3d visualization.
archibase_planet
free

House
...ibase planet
house residential house building private house
house n110915 - 3d model (*.gsm+*.3ds) for exterior 3d visualization.
archibase_planet
free

House
...ibase planet
house residential house building private house
house n120915 - 3d model (*.gsm+*.3ds) for exterior 3d visualization.
archibase_planet
free

House
...ibase planet
house residential house building private house
house n210915 - 3d model (*.gsm+*.3ds) for exterior 3d visualization.

