CG Trader

Small House
by CG Trader
Last crawled date: 1 year, 10 months ago
This 3D model was originally created with Sketchup 8 and then converted to all other 3D formats. Native format is .skp 3dsmax scene is 3ds Max 2016 version, rendered with Vray 3.00 Here is a two-house-in-one! It is considered a small duplex. Each apartment features 2 bedrooms and 2 full baths. The floor plan is open complete with a fire place on one end and a gourmet kitchen on the other. The kitchen has a walk in pantry! There is also a basement. I know I can go on and on about this little home but I will leave the rest for your imagination. The roof is on its own layer so turn it off to see inside. Enjoy it and please rate :)
Similar models
3dwarehouse
free

1 Bedroom house, 2 shipping containers
...ping containers. my first model, and loads of models borrowed from others. #bedroom #container #flat #house #one #shipping #small
cg_trader
free

Housing Round Chile
..., rendered with vray 3.00 basic housing, small 2 bedroom, 1 bathroom, small kitchen, a small living room and small courtyard also
3dwarehouse
free

Small House
...ow #duplex #dwelling #fire_place #garage #house #kitchen #little_house #new_house #old_house #small_house #suburban_house #window
3dwarehouse
free

House
...se
house: one floor, 3 bedrooms, 2 bathrooms, kitchen, living room, veranda, garage for 2 cars. small, just everything you need.
3dwarehouse
free

a house
...a sofa for sleeping and sitting,a kitchen and a bathroom i hope it ok. #232 #buildings #house #seperate #small #wazguy #wazguy232
cg_trader
free

Bungalow
...uilding ratchet gutter draftsman top chest exterior exterior house house exterior modern city modern house small city small house
cg_trader
free

3D- house model
...use have: -living room.
-small bathroom.
-small kitchen.
-small childroom. bathroom family decoration house design interior other
cg_trader
free

Small Apartment design
...vray 3.00 small apartment of 60 square meters. designed similar like ikea apartment. apartment chairs table flat furniture home...
cg_trader
$10

Industrial small kitchen houses the world
...kitchen houses the world
cg trader
industrial small kitchen houses the world 3d model, available formats max obj 3ds fbx stl dae
3dwarehouse
free

House
...he house by myself, but i downloaded all the furniture in the house, and the car, i hope that does not effect you downloading it.
Small
design_connected
$16
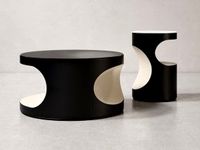
Boden Small Tables
...boden small tables
designconnected
minotti boden small tables computer generated 3d model. designed by guillaumier, gordon.
3d_export
$12
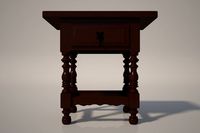
Bedside Table 3D Model
...bedside table 3d model 3dexport bed bedroom table little small furniture 3ds wood wooden room textured bedside table 3d...
3d_export
$99

Suzuki Jimny 2013 3D Model
...2015 2016 2-door suv crossover off-road 4x4 mini compact small japan japanese suzuki jimny 2013 3d model humster3d 72012...
3d_export
$160

Archmodels vol 126 3D Model
...archmodels vol 126 3d model 3dexport grass small plants collection archmodels archmodels vol 126 3d model evermotion...
3d_export
$10

Roche Bobois Small furniture Tenere stools 3D Model
...3dexport
roche bobois table stool small furniture desk
roche bobois small furniture tenere stools 3d model beskor 93097 3dexport
3d_export
$25
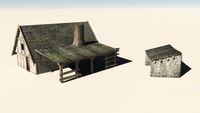
Blacksmiths Cottage 3D Model
...blacksmiths cottage 3d model 3dexport blacksmith cottage building small work manual labour labor hammer anvil metalwork steel iron...
3d_export
$89

Toyota Aygo 2013 3D Model
...toyota aygo 2013 3d model 3dexport toyota aygo car small citycar mini japan hatchback car auto automobile hb 2013...
3d_export
$99

Toyota Yaris 2012 5door 3D Model
...5d 3d 3-door 2013 2014 2015 2016 hatchback japan small city car toyota yaris 2012 5door 3d model squir...
3d_export
$99

Kia Pro Ceed 3door hatchback 2011 3D Model
...model 3dexport kia ceed 3-door 2011 2012 2013 2014 small family hatchback hatch estate europe hyundai i30 south korea...
3d_export
$99

Lotus Exige S Roadster 2014 3D Model
...roadster 2012 2013 2014 2015 2016 uk england british small sport car spyder spider cabrio convertible lotus exige s...
House
3d_export
$25
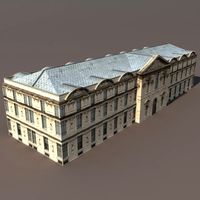
Apartment House 106 Low Poly 3d Model 3D Model
...rior model home old windows background house noeclassical
apartment house 106 low poly 3d model 3d model cerebrate 90493 3dexport
3d_export
free
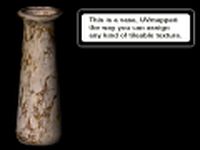
Download free Special UVmapped vase 3D Model
...3d model 3dexport vase decoration hight qualiy uv tileable house special uvmapped vase 3d model best3dmodels 71953...
3d_export
$10

Golden barrel inn 3D Model
...3dexport inn medieval goden barrel pub zlatno burence kafana house old golden barrel inn 3d model buncic 32748...
3d_export
$29
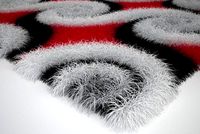
Rug Spiral 3D Model
...3d model 3dexport carpet strands sofa afghan people building house villa contemporary cabinet chair rug lamp lounge blancket livingroom...
3d_export
$59
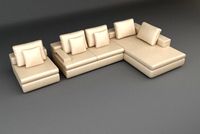
Sofa 17 3D Model
...sofa couch divan living leather photoreal chair fabric home house seating pillow cushion modern contemporary furniture sofa 17 3d...
3d_export
$100

3D Model Detailed House Cutaway 6 3D Model
...living room kitchen aerial view flat apartment house home bedroom
3d model detailed house cutaway 6 3d model acdcz 64471 3dexport
3d_export
$99

Temple Gate 3D Model
...china chinese buddhism buddhist buddha seemingly temple shrine joss house monastery classical classic scripture entrance gate door architecture japan...
3d_export
$19

Miami Building 3D Model
...windows glass floors walls living building florida architecture structures house ocean architectural exterior miami building 3d model guitargoa 73412...
3d_export
$50

Seafarers Union 3D Model
...seafarers union 3d model 3dexport building fantasy house home merchant exterior architecture seafarers union 3d model vanishingpoint...
3d_export
$7

Business Center 3D Model
...power pover table skyscraper lowpoly game photorealistic collection textures house business business center 3d model ikaika 74521...
