CG Trader
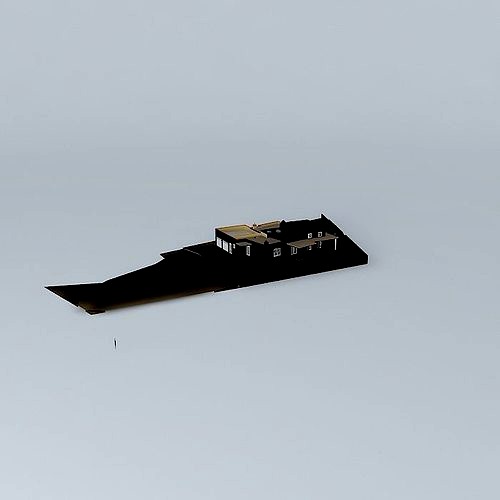
New Mexican House
by CG Trader
Last crawled date: 1 year, 9 months ago
This 3D model was originally created with Sketchup 7 and then converted to all other 3D formats. Native format is .skp 3dsmax scene is 3ds Max 2016 version, rendered with Vray 3.00 Here is a model of a theoretical house on a real plot of land near Santa Fe's world famous historic old town district! Enjoy every detail of the house. This house can be opened using the layers toolbar. You will love the brick steps and porch floors. Enjoy New Mexico's exclusive beamed ceilings, round kiva fireplaces, Brick lays around the parapets, and simple desert craftsman porches! A wall defines the front of the property. This house still features your typical home comforts such as 3 bedrooms, 2 full baths, an open kitchen/ dining, 2 car garage, and a yard all around the house. The house has that passive solar advantage including stucco, a few skylights, high ceilings, and clerestory windows. The kitchen is complete with all of its cabinets and pantry. The windows and doors are all components to ensure a smaller file. The house is built on a gentle slope and can be seen by 1' contours (real plot of land, you can turn off or delete the layer if you don't like it). The house has multiple terraces, even a rooftop patio! The house has a distinct angling method for harmony with the lot. How do you like the mid-morning fog? Anyway, planing on going to Santa Fe anytime soon? Consider yourself there with this model. Please rate this house. NOTE: This is a Paulwall design BUT it is not located anywhere within Paulwall city limits nor even in Paulwall County. adobe artistic family foggy house new mexico pueblo santa fe scenic unusual unique tableau exterior exterior house house exterior
Similar models
3dwarehouse
free

New Mexican House
...its nor even in paulwall county. #adobe #artistic #family_home #foggy #house #new_mexico #pueblo #santa_fe #scenic #unusual_house
cg_trader
free

Flat Roofed House
...se interesting large new mexico pleasant santa fe scenic southwest suburban exterior exterior house house exterior suburban house
3dwarehouse
free

Fernwood Ranch House (Paulwall Original)
...riginal design by paulwall. added new front and side porches, all new floorplan, detailed kitchen and bath, and detailed exterior
3dwarehouse
free

House
...has to offer as well. i hope you like this ranch house and please rate :) #house #home #ranch_house #craftsman_house #brick_house
3dwarehouse
free

House in Santa Fe Village
...house in santa fe village
3dwarehouse
house santa fe village albuquerque new mexico
3dwarehouse
free

House
... #house #home #brick_house #small_house #starter_house #contemporary_house #contemporary_suburban_house #craftsman_house #cottage
cg_trader
free

Office Building
...t santa fe amarillo store front storefront exterior historic exterior city building exterior house house exterior office building
3dwarehouse
free

House
...oms and 2.5 bathrooms here. i hope you enjoy this acadian style house and please rate :) #house #home #brick_house suburban_house
3dwarehouse
free

House
...arage (not shown in model). i hope you enjoy this traditional house and please rate. #home #house #small_house #traditional_house
3dwarehouse
free

House
... :) #house #home #tract_house #ranch_house #traditional_house #colonial_house #porch #kitchen #garage #small_house #florida_house
Mexican
3d_ocean
$5

Corona Beer Glass
...beer beverage corona cristal cup drink drunk food glass mexican mug party pilsner pint pub - preview image rendered...
cg_studio
$159
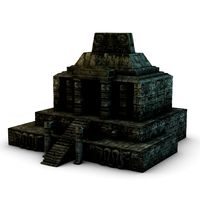
Low Poly Aztec Temple3d model
...model cgstudio aztec mayan ancient temple tomb pyramid mexico mexican culture lowpoly low poly rome greek rocks statue serpent...
cg_studio
$29

Stone Serpent head (Quetzalcoatl)3d model
...head (quetzalcoatl)3d model cgstudio stone head serpent snake quetzalcoatl mexican mexico aztec mayan lowpoly low poly max historic ancient...
cg_studio
$39

Aztec stone3d model
...stone3d model cgstudio mayan mesoamerica aztec guatemala oaxaca mexico mexican ancient artifact temple engraving rare rarity stone relic treasure...
3d_ocean
$5
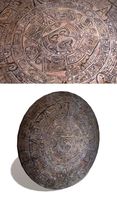
Mexican Stone Carving
...lacement, normal and specular jpg maps are all included in this download! displacement map can also be used as a bump map. cre...
3d_ocean
$9

Mexican Carving
...xtures created from photographs. texture, displacement, normal, occlusion and specular jpg maps are all included in this downl...
3d_ocean
$16

Acapulco wire chair
...obj outdoor plastic retro stone textures vray wire 1950s mexican outdoor metal framed plastic cable chair. comes as a...
3d_ocean
$12

Mayan Tied Sculpture
...tied war warrior decorative ancient mayan sculpture replica from mexican handcraft including : -2048 pixels bronze / marble .jpg...
3d_ocean
$15
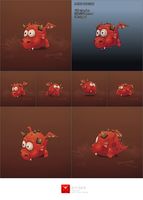
Low Poly Micro Dragon Fino
...treasure he was supposed to guard on especially hot mexican ...
3d_ocean
$5

Mexican Carving Seamless Texture
...placement, normal, occlusion and specular jpg maps are all included in this download! displacement map can also be used as a b...
New
3d_export
$65

News Helicopter 3D Model
...al jet airliner civilian flight vehicle transportation helicopter news r44
news helicopter 3d model vanishingpoint 73103 3dexport
3d_export
$99

Renault Clio RS200 3D Model
...200 rs200 car sport hatchback compact 2012 2013 2014 new high poly detailed model renault clio rs200 3d model...
3d_export
$15

Armchair Philadelphia 3D Model
...bedroom lobby lounge sofa modern classic seat seating armchair new armchair philadelphia 3d model lightxela 65332...
3d_export
$15

Ring HK065 3D Model
...jeweler production beautifully pleasantly custume cross jewellery jeweller gracefully new gold silver ring hk065 3d model ritaflower 82483...
3d_export
$150

Cityscape pack vol 1 3D Model
...city cityscape downtown skyscraper building high detail modular block new york office store shop plaza us ny road apartment...
3d_export
$168
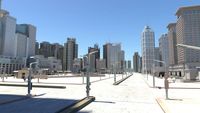
New Taipei City 3D Model
...g taiwan taipei street road house mall hall 3d key race bank hospital traffic light
new taipei city 3d model key4d 49879 3dexport
3d_export
$15

Ring A109 3D Model
...molding jeweler production beautifully pleasantly custume jewellery jeweller gracefully new gold silver platinum ring a109 3d model ritaflower 81352...
3d_export
$15

Ring 1776 3D Model
...3d model 3dexport beautifully pleasantly custume jewellery jeweller gracefully new gold silver platinum 3d rpm stl wedding ring wax...
3d_export
$15

Without the name 1805 3D Model
...3d model 3dexport beautifully pleasantly custume jewellery jeweller gracefully new gold silver platinum 3d rpm stl wedding ring wax...
3d_export
$15

Ring HK054 3D Model
...jeweler production beautifully pleasantly custume cross jewellery jeweller gracefully new gold silver ring hk054 3d model ritaflower 82481...
House
3d_export
$25
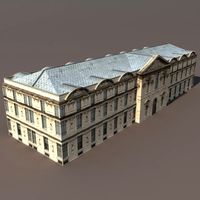
Apartment House 106 Low Poly 3d Model 3D Model
...rior model home old windows background house noeclassical
apartment house 106 low poly 3d model 3d model cerebrate 90493 3dexport
3d_export
free
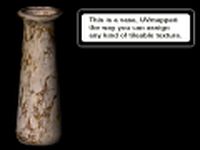
Download free Special UVmapped vase 3D Model
...3d model 3dexport vase decoration hight qualiy uv tileable house special uvmapped vase 3d model best3dmodels 71953...
3d_export
$10

Golden barrel inn 3D Model
...3dexport inn medieval goden barrel pub zlatno burence kafana house old golden barrel inn 3d model buncic 32748...
3d_export
$29
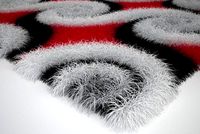
Rug Spiral 3D Model
...3d model 3dexport carpet strands sofa afghan people building house villa contemporary cabinet chair rug lamp lounge blancket livingroom...
3d_export
$59
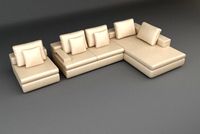
Sofa 17 3D Model
...sofa couch divan living leather photoreal chair fabric home house seating pillow cushion modern contemporary furniture sofa 17 3d...
3d_export
$100

3D Model Detailed House Cutaway 6 3D Model
...living room kitchen aerial view flat apartment house home bedroom
3d model detailed house cutaway 6 3d model acdcz 64471 3dexport
3d_export
$99

Temple Gate 3D Model
...china chinese buddhism buddhist buddha seemingly temple shrine joss house monastery classical classic scripture entrance gate door architecture japan...
3d_export
$19

Miami Building 3D Model
...windows glass floors walls living building florida architecture structures house ocean architectural exterior miami building 3d model guitargoa 73412...
3d_export
$50

Seafarers Union 3D Model
...seafarers union 3d model 3dexport building fantasy house home merchant exterior architecture seafarers union 3d model vanishingpoint...
3d_export
$7

Business Center 3D Model
...power pover table skyscraper lowpoly game photorealistic collection textures house business business center 3d model ikaika 74521...
