CG Trader

Colonial House
by CG Trader
Last crawled date: 1 year, 10 months ago
This 3D model was originally created with Sketchup 8 and then converted to all other 3D formats. Native format is .skp 3dsmax scene is 3ds Max 2016 version, rendered with Vray 3.00 This house has intricate details on the outside. Take a peak of the puzzle of rooms that make up the inside. (the house is on layers) Check out the fanciful fireplace in the living room or the compact staircase design. There are 3 bedrooms and 2.5 baths. There are quite a few closets. Both the kitchen and laundry room (not the same room) have finished cabinets and applainces. The basement can be accessed from the laundry room. The plumbing is all centralized. There are dual sinks for the master bathroom. The kitchen is complemented by formal dining room (with a bar). This house would make anyone curious. Go ahead, check this house out! I'm sure it is not what you have expected! Tell me what you think. As you will see, details are everything to me! Enjoy and please rate . Check out the link below to my new Facebook page :) cape cod east coast farm house plain small starter suburban geo lo annealed residential building exterior exterior house farm house house exterior small house suburban house
Similar models
3dwarehouse
free

House
...oy and please rate . check out the link below to my facebook page :) #tudor_house #farm_house #house #small_house #suburban_house
cg_trader
free

Country Ranch House
...small suburban town ranch house residential building exterior exterior house farm house house exterior small house suburban house
cg_trader
free

House
...fabricate residential building exterior exterior house farm house house exterior small city small house suburban house tiny house
cg_trader
free

Country Ranch House
...ter farm house garage house neighborhood ranch house small house suburban house town exterior house exterior house house exterior
cg_trader
free

Split Level
... small split suburban traditional cornered residential building exterior exterior house house exterior small house suburban house
cg_trader
free

Dutch Colonial House
...k house small suburban cornered netherland residential building exterior exterior house house exterior small house suburban house
cg_trader
free
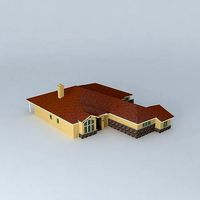
Spanish house with interior
...m details. house home building residential exterior exterior exterior house house exterior residential building residential house
cg_trader
free

Split Level House
...ly house house neighborhood small house split level suburban house traditional house exterior house exterior house house exterior
cg_trader
free

House
...starter suburban sunbelt traditional typical nologo exterior brick house exterior house house exterior small house suburban house
sketchfab
$5

Small Suburban House
...d model:
hope you like it. make sure to check out my other models! - small suburban house - buy royalty free 3d model by elephai
Colonial
3d_export
$38

Ant 3D Model
...pod legs colony thorax abdomen fireant
ant 3d model download .c4d .max .obj .fbx .ma .lwo .3ds .3dm .stl braizero 113422 3dexport
3ddd
$1

Kursi Leather Chair
...the rich brown leather upholstery. the chair has a colonial feel and is finished with gold studs to the...
3d_ocean
$6
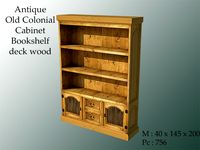
Antique Old Colonial Cabinet Bookshelf
...wood
an antique old colonial cabinet bookshelf, place for your books in old colonial 3d enviroment. measurement 40×145 x 200 (cm)
3d_ocean
$9
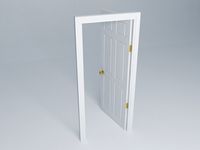
Door (Colonial Primed Woodgrain - 762mm Wide)
...62mm wide. with sills, handle (rounded rose), and hinge (polished chrome – gold) included. this colonial 6 panel internal door...
3d_ocean
$2
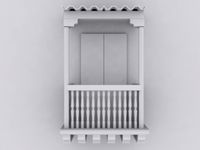
low poly colonial balcony
...low poly colonial balcony
3docean
low poly colonial balcony
3d_ocean
$5
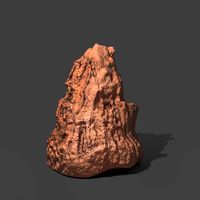
Ant hill - Termite Mound
...nteresting unusual objects or if you have a project needing an anthill sculpted from 2 million polygons and brought back down ...
3d_ocean
$5
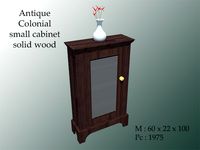
Antique Colonial Small Cabinet
... colonial small cabinet with flower vase, moderate amount of poly. use as decoration in 3d interior. measurement 60×22 x 100 (cm)
cg_studio
$37

Wing Chair Tufted Back3d model
...button tufting tufted upholstery wingback cabriole leg traditional antique colonial chair seating chesterfield settee davenport tuxedo .3ds .obj .max...
3ddd
$1
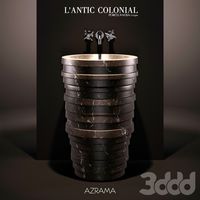
L`Antic Colonial - AZRAMA
...l`antic colonial - azrama
3ddd
azrama
l`antic colonial - azrama
в архиве max 2011, 2013, fbx.
3ddd
$1

L'ANTIC COLONIAL / Moon Glacier
...on glacier
3ddd
l'antic colonial , мозаика
мозаика фабрики l'antic colonial
House
3d_export
$25
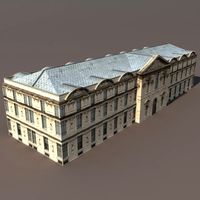
Apartment House 106 Low Poly 3d Model 3D Model
...rior model home old windows background house noeclassical
apartment house 106 low poly 3d model 3d model cerebrate 90493 3dexport
3d_export
free
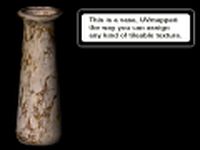
Download free Special UVmapped vase 3D Model
...3d model 3dexport vase decoration hight qualiy uv tileable house special uvmapped vase 3d model best3dmodels 71953...
3d_export
$10

Golden barrel inn 3D Model
...3dexport inn medieval goden barrel pub zlatno burence kafana house old golden barrel inn 3d model buncic 32748...
3d_export
$29
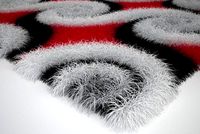
Rug Spiral 3D Model
...3d model 3dexport carpet strands sofa afghan people building house villa contemporary cabinet chair rug lamp lounge blancket livingroom...
3d_export
$59
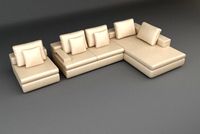
Sofa 17 3D Model
...sofa couch divan living leather photoreal chair fabric home house seating pillow cushion modern contemporary furniture sofa 17 3d...
3d_export
$100

3D Model Detailed House Cutaway 6 3D Model
...living room kitchen aerial view flat apartment house home bedroom
3d model detailed house cutaway 6 3d model acdcz 64471 3dexport
3d_export
$99

Temple Gate 3D Model
...china chinese buddhism buddhist buddha seemingly temple shrine joss house monastery classical classic scripture entrance gate door architecture japan...
3d_export
$19

Miami Building 3D Model
...windows glass floors walls living building florida architecture structures house ocean architectural exterior miami building 3d model guitargoa 73412...
3d_export
$50

Seafarers Union 3D Model
...seafarers union 3d model 3dexport building fantasy house home merchant exterior architecture seafarers union 3d model vanishingpoint...
3d_export
$7

Business Center 3D Model
...power pover table skyscraper lowpoly game photorealistic collection textures house business business center 3d model ikaika 74521...
