CG Trader
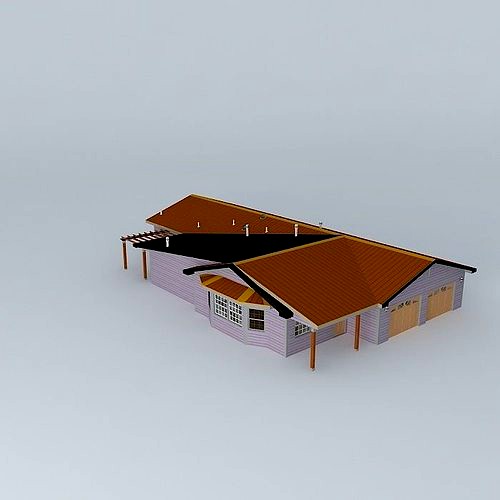
80s Style Home
by CG Trader
Last crawled date: 1 year, 10 months ago
This 3D model was originally created with Sketchup 8 and then converted to all other 3D formats. Native format is .skp 3dsmax scene is 3ds Max 2016 version, rendered with Vray 3.00 This is a narrow house made for a narrow lot. However, it has all the comforts of the typical family home. Take a look, examine every detail. A few of the many features include contemporary windows which open, a pergola out back, 3 bedrooms, 2.5 bathrooms, and a kitchen complete with a multitude of cabinets. Even the laundry room has its own sink and cabinets. The house adopts a 1970's through 80's era architecture. It has vinyl siding with an orange metal roof. The water heater has also been included. There is quite a potential for the placement of solar panels on the back roof. There are 2 daylighting tubes. The house, although quite small, has a great and functional floorplan. It is perfect for the midwest, southwest, and the Pacific northwest. Enjoy and please rate. 80s building family home narrow ranch style small subdivision suburban tract exterior house exterior house house exterior small house suburban house
Similar models
cg_trader
free
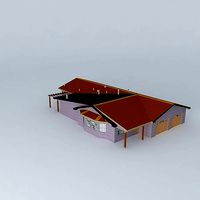
80's Style Home
...mily home narrow house ranch style small house subdivision suburban home tract house exterior house exterior house house exterior
3dwarehouse
free

House
... floor plan. there's a tornado shelter in the garage. enjoy and please rate. #house #ranch_house #suburban_house #tract_house
cg_trader
$5

Small Villa with Pool
...residential building architecture villa residences contemporary fence porch exterior exterior house house exterior suburban house
cg_trader
free
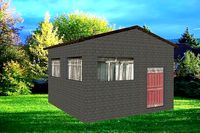
Small Home
...rchitecture property roof estate lawn building yard furniture wagon suburban architectural engineering small house suburban house
cg_trader
free

1 Floor House
...se starter home suburban suburban house tiny house town exterior house city building exterior house house exterior suburban house
cg_trader
free

House
... building exterior house house exterior modern building modern city modern house small city small house suburban house tiny house
cg_trader
free

Old House
...ting kit narrow rural sears small suburban residential building exterior exterior house house exterior small house suburban house
3dwarehouse
free

Shotgun house
...es style narrow shotgun house with front gabled roof and porch. #building #house #residential #shotgun #southern #suburban #urban
cg_trader
free

Brick House
...urban home unusual residential building exterior brick house exterior house house exterior small house stone brick suburban house
cg_trader
free

Family House
... home residential exterior american villa cottage suburban la casa exterior house house exterior residential house suburban house
80S
turbosquid
$35

80
... available on turbo squid, the world's leading provider of digital 3d models for visualization, films, television, and games.
3ddd
$1
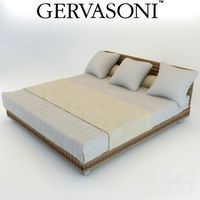
Net 80
...net 80
3ddd
gervasoni
кровать net 80 от gervasoni.
3ddd
$1
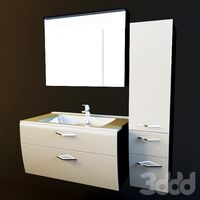
Opadiris Диамант 80
...opadiris диамант 80
3ddd
opadiris , диамант 80
opadiris диамант 80
design_connected
$20
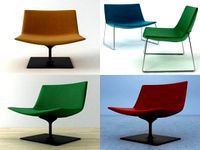
Catifa 80
...catifa 80
designconnected
arper catifa 80 armchairs computer generated 3d model. designed by alberto lievore.
design_connected
$11
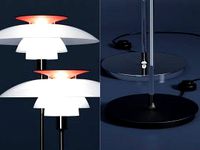
PH 80
...ph 80
designconnected
louis poulsen ph 80 computer generated 3d model. designed by henningsen, poul.
3ddd
$1
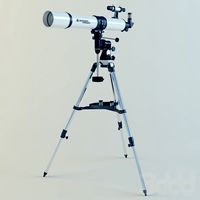
BRESSER Messier R-80 80/900
...essier r-80 80/900 - это телескоп-рефракторhttp://www.bresser-russia.ru/products/bresser_r_80/ polys 1327 692211 деталей
design_connected
$13
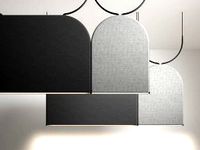
Block 80
...block 80
designconnected
zero lighting block 80 computer generated 3d model. designed by backman, johanna jacobson.
3ddd
$1
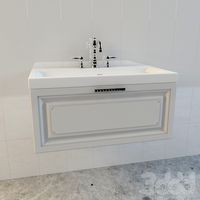
Valente Empire 80
...valente empire 80
3ddd
valente
valente empire 80
3d_export
$5
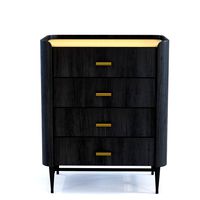
dresser milano 80
...dresser milano 80
3dexport
dresser milano 80 kare design
turbosquid
$7

door drewprom lch 80, lch 80-P
...r drewprom lch 80, lch 80-p for download as max, obj, and fbx on turbosquid: 3d models for games, architecture, videos. (1154736)
Style
3ddd
$1
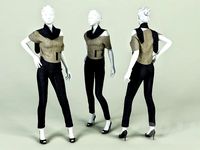
style
...style
3ddd
манекен , одежда
style
3ddd
$1
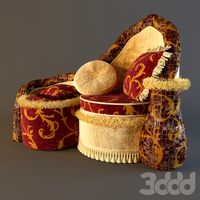
BM Style
...bm style
3ddd
bm style
кресло bm style с материалами и тестурами
3d_export
$5
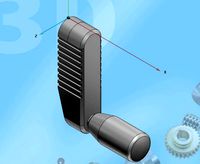
style handle
...style handle
3dexport
style handle
3d_export
$6
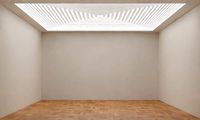
new style
...new style
3dexport
new style room
turbosquid
$1

style
... available on turbo squid, the world's leading provider of digital 3d models for visualization, films, television, and games.
3d_export
$5
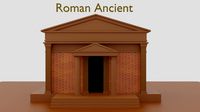
Roman style
...roman style
3dexport
roman style architecture house
3ddd
$1
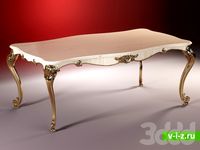
Ceppi Style
...ceppi style
3ddd
ceppi style
качественная модель классического стола ceppi style с текстурами и материалами v-ray
3ddd
$1
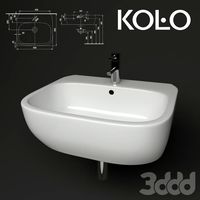
Kolo Style
...kolo style
3ddd
kolo
умывальник kolo style, арт. l21950
3ddd
$1
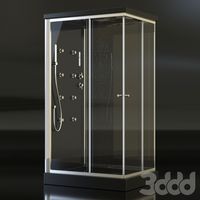
Banos Style
... style
производитель banos
модель style
в архиве присутствует дополнительная версия с материалами для corona
3ddd
$1
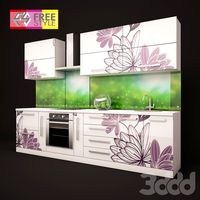
Кухня Free-style
...кухня free-style
3ddd
free-style
кухня free-style
Home
3d_export
$8

Home
...home
3dexport
home
3d_export
$8
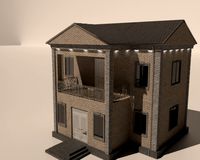
Home
...home
3dexport
home
3d_export
$5

home
...home
3dexport
home
3d_export
free
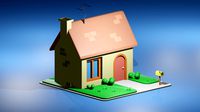
Home
...home
3dexport
this is home.
3d_export
$5
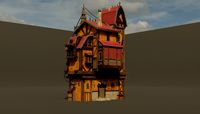
home
...home
3dexport
home god izi
3d_export
$5
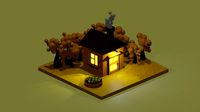
home
...home
3dexport
3d model home
3d_export
free

home
...home
3dexport
home. render and cycles
3ddd
free
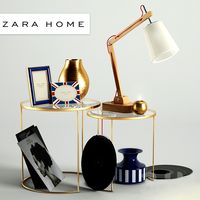
Zara Home
...home , zara home , декоративный набор
zara home
3d_export
$5
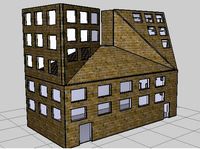
Home sweet home 3D Model
...home sweet home 3d model
3dexport
home model made in google sketch up
home sweet home 3d model snakeplease 100984 3dexport
3ddd
$1
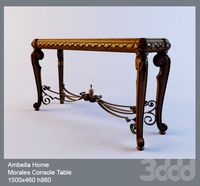
Ambella Home
...ambella home
3ddd
ambella home , консоль
ambella home
