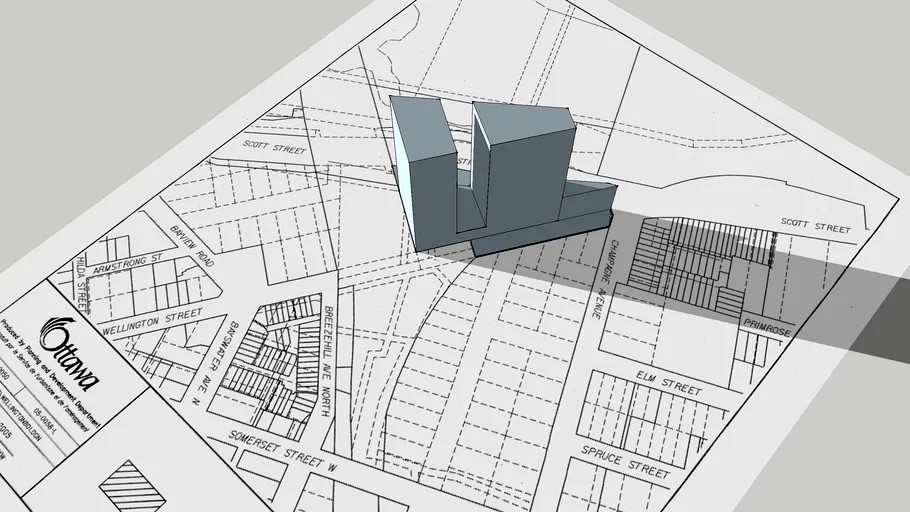3DWarehouse

801 Albert proposal
by 3DWarehouse
Last crawled date: 2 years, 4 months ago
Rough outline of 33-storey office building complex proposed for 801 Albert Street in Ottawa (at Bayview/City Centre), for the purposes of examining shadows. The height is based on descriptions provided to the community (tall towers 196m above sea level, short tower 95m above sea levell, where the ground is 56m above sea level (measured at the south side of the building). building floorplates are very approximate. #801_Albert #Ottawa #proposed_buildings #skyscrapers
