3DWarehouse
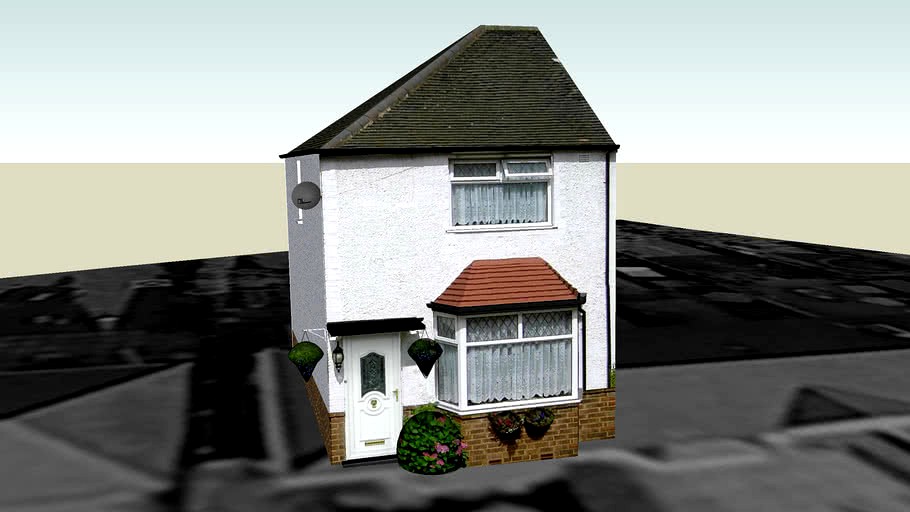
69 Darby Road. Darby Road Project from earthHD
by 3DWarehouse
Last crawled date: 1 year, 6 months ago
This model is part of a collection called the Darby Road project. These houses were built in the late 1930’s and show a duplex terrace and semi-detached town house design. A classic example of 1930 UK suburban development in the West Midlands. Over the years these town houses have changed their appearance as families come an go, adding unique features to the original duplex design. When new these houses would have been identical in their exterior look with only slight variations to the interior layout as builders often changed the position of interior doors. Wednesbury was once at the heart of the industrial midlands with local steel works offering many locals employment. Over the years steel has moved out of the area on the whole with close links to the M6 (Motorway 6) making this location within the Birmingham commuter belt. Surprisingly this area is laced with greenery as street design at the turn of the century was based on grass verges and avenues of trees lining main roads. From the motorway in it’s elevated position to the east you can hardly see any buildings as your eye follows the tree line up towards the heart of Wednesbury and two church spires. #birmingham #darby_road #duplex #m6 #midlands #semidetached #terrace #town_houses #UK #wednesbury
Similar models
3dwarehouse
free

61 Darby Road. Darby Road Project from earthHD
...dnesbury and two church spires. #birmingham #darby_road #duplex #m6 #midlands #semidetached #terrace #town_houses #uk #wednesbury
3dwarehouse
free

39 Darby Road. Darby Road Project from earthHD
...dnesbury and two church spires. #birmingham #darby_road #duplex #m6 #midlands #semidetached #terrace #town_houses #uk #wednesbury
3dwarehouse
free

67 Darby Road. Darby Road Project from earthHD
...dnesbury and two church spires. #birmingham #darby_road #duplex #m6 #midlands #semidetached #terrace #town_houses #uk #wednesbury
3dwarehouse
free

71 Darby Road. Darby Road Project from earthHD
...dnesbury and two church spires. #birmingham #darby_road #duplex #m6 #midlands #semidetached #terrace #town_houses #uk #wednesbury
3dwarehouse
free

51 Darby Road. Darby Road Project from earthHD
...dnesbury and two church spires. #birmingham #darby_road #duplex #m6 #midlands #semidetached #terrace #town_houses #uk #wednesbury
3dwarehouse
free

35 Darby Road. Darby Road Project from earthHD
...dnesbury and two church spires. #birmingham #darby_road #duplex #m6 #midlands #semidetached #terrace #town_houses #uk #wednesbury
3dwarehouse
free

73 Darby Road. Darby Road Project from earthHD
...dnesbury and two church spires. #birmingham #darby_road #duplex #m6 #midlands #semidetached #terrace #town_houses #uk #wednesbury
3dwarehouse
free

41 Darby Road. Darby Road Project from earthHD
...dnesbury and two church spires. #birmingham #darby_road #duplex #m6 #midlands #semidetached #terrace #town_houses #uk #wednesbury
3dwarehouse
free

58 Darby Road. Darby Road Project from earthHD
...dnesbury and two church spires. #birmingham #darby_road #duplex #m6 #midlands #semidetached #terrace #town_houses #uk #wednesbury
3dwarehouse
free

43 Darby Road. Darby Road Project from earthHD
...dnesbury and two church spires. #birmingham #darby_road #duplex #m6 #midlands #semidetached #terrace #town_houses #uk #wednesbury
Earthhd
3dwarehouse
free

61 Darby Road. Darby Road Project from earthHD
...dnesbury and two church spires. #birmingham #darby_road #duplex #m6 #midlands #semidetached #terrace #town_houses #uk #wednesbury
3dwarehouse
free

39 Darby Road. Darby Road Project from earthHD
...dnesbury and two church spires. #birmingham #darby_road #duplex #m6 #midlands #semidetached #terrace #town_houses #uk #wednesbury
3dwarehouse
free

67 Darby Road. Darby Road Project from earthHD
...dnesbury and two church spires. #birmingham #darby_road #duplex #m6 #midlands #semidetached #terrace #town_houses #uk #wednesbury
3dwarehouse
free

71 Darby Road. Darby Road Project from earthHD
...dnesbury and two church spires. #birmingham #darby_road #duplex #m6 #midlands #semidetached #terrace #town_houses #uk #wednesbury
3dwarehouse
free

51 Darby Road. Darby Road Project from earthHD
...dnesbury and two church spires. #birmingham #darby_road #duplex #m6 #midlands #semidetached #terrace #town_houses #uk #wednesbury
3dwarehouse
free

35 Darby Road. Darby Road Project from earthHD
...dnesbury and two church spires. #birmingham #darby_road #duplex #m6 #midlands #semidetached #terrace #town_houses #uk #wednesbury
3dwarehouse
free

73 Darby Road. Darby Road Project from earthHD
...dnesbury and two church spires. #birmingham #darby_road #duplex #m6 #midlands #semidetached #terrace #town_houses #uk #wednesbury
3dwarehouse
free

41 Darby Road. Darby Road Project from earthHD
...dnesbury and two church spires. #birmingham #darby_road #duplex #m6 #midlands #semidetached #terrace #town_houses #uk #wednesbury
3dwarehouse
free

58 Darby Road. Darby Road Project from earthHD
...dnesbury and two church spires. #birmingham #darby_road #duplex #m6 #midlands #semidetached #terrace #town_houses #uk #wednesbury
3dwarehouse
free

43 Darby Road. Darby Road Project from earthHD
...dnesbury and two church spires. #birmingham #darby_road #duplex #m6 #midlands #semidetached #terrace #town_houses #uk #wednesbury
Darby
turbosquid
$6

Darby Home - Jewelry Box
...el darby home - jewelry box for download as max, obj, and fbx on turbosquid: 3d models for games, architecture, videos. (1471505)
turbosquid
free

Darby Home Co Jewelry Box
...l darby home co jewelry box for download as max, obj, and fbx on turbosquid: 3d models for games, architecture, videos. (1382142)
thingiverse
free

Building for Darby by dblanton10
... for darby by dblanton10
thingiverse
this thing was made with tinkercad. edit it online https://tinkercad.com/things/k1p6trxspoa
3dbaza
$3

Darby pendant (25837)
...s max 2012 version is also optimized for v-ray.<br> units: millimeters<br> textures: high texture resolution is used.
thingiverse
free

Darby handcuff Escape Toggle by coxy2087
... to escape from darby style handcuffs.
its a tube. thats the right dimensions for model 104 and potentially others as well.
enjoy
renderosity
$11

3DS Darby for Genesis 3 Female
...gt;
14 nail color presets<br />
<br />
as always, thank you for your continued support of our product line!</p>
thingiverse
free

Small Cute Ladybug by darBis
...ers to print at smaller size.
model was generated with thicker walls and scaled down to 30 %. print size approx. 36 × 30 × 15 mm.
thingiverse
free

Propeller Style Fan Cover by darBis
..., it will crash into z threaded rod!
update 2019-01-06:
added version without cutout and text, not suitable for standard i3 mk3.
thingiverse
free

War Gaming Symbol by MakeALot
...but with 8 points. http://3dprintingindustry.com/2012/12/06/how-3d-printing-fits-into-my-chosen-career-of-model-making/ you should also see http://amandadarbywordpress.com/ for some real model making, anyway, i though someone...
renderosity
$55

i13 Plush Apartment - Extended License
...thigh high socks for v4/a4/elite by ironman13<br /> rm darby by rebelmommy<br /> p3d monique by p3design<br /> pd...
69
3d_export
free

gaz 69
...gaz 69
3dexport
gaz 69. rendered blender and cycles.
design_connected
free

T.e. 69
...t.e. 69
designconnected
free 3d model of t.e. 69 by thomas eyck
3ddd
$1

Pillows 69
...pillows 69
3ddd
подушка
pillows 69. i hope you like it . thank you !
3d_export
$20

chevrolet camaro 69
...chevrolet camaro 69
3dexport
chevrolet camaro 69
3d_export
$20

chevrolet camaro 69
...chevrolet camaro 69
3dexport
chevrolet camaro 69
turbosquid
$29
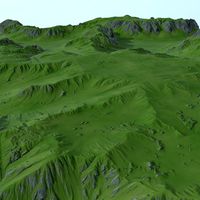
Landscape 69
...squid
royalty free 3d model landscape 69 for download as obj on turbosquid: 3d models for games, architecture, videos. (1707361)
turbosquid
$15

Chair 69
...alty free 3d model chair 69 for download as max, obj, and fbx on turbosquid: 3d models for games, architecture, videos. (1497570)
turbosquid
$15

Set-69
...oyalty free 3d model set-69 for download as max, obj, and fbx on turbosquid: 3d models for games, architecture, videos. (1214141)
turbosquid
$8

Lamp 69
...yalty free 3d model lamp 69 for download as max, obj, and fbx on turbosquid: 3d models for games, architecture, videos. (1500796)
turbosquid
$7

Table 69
...alty free 3d model table 69 for download as max, obj, and fbx on turbosquid: 3d models for games, architecture, videos. (1503895)
Road
3d_export
free
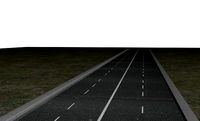
road
...road
3dexport
ready road with textures.
turbosquid
$4

Cross road Road-sign
...ss road road-sign for download as 3ds, dae, fbx, obj, and stl on turbosquid: 3d models for games, architecture, videos. (1516042)
3d_ocean
$39

Road
...torway nascar oval poly race racetrack raceway racing realtime road speedway talladega track way
racing games for the road system
turbosquid
$1
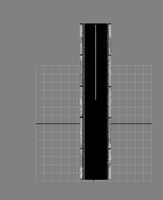
road
...ad
turbosquid
royalty free 3d model road for download as max on turbosquid: 3d models for games, architecture, videos. (1167278)
3d_ocean
$9

Road Signs
...road signs
3docean
outdoor road signs signpost waymark
road signs 3d models.
3d_export
$5

road cone
...road cone
3dexport
road cone
3d_export
free

road
...road
3dexport
3d_export
$5

road markings
...road markings
3dexport
construction of road markings
turbosquid
$25
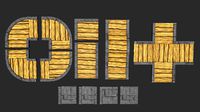
Road
...lty free 3d model road for download as png, 3ds, obj, and fbx on turbosquid: 3d models for games, architecture, videos. (1380086)
3d_export
$5

road sign
...road sign
3dexport
road sign with the texture of a cyclist.
Project
3d_export
$7

project
...project
3dexport
project
3d_export
$20
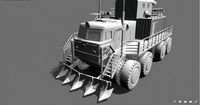
Project
...project
3dexport
design_connected
$16

Project Chair
...project chair
designconnected
rex kralj project chair computer generated 3d model. designed by žitnik, marjan.
3ddd
$1

lectric Project
...настроены. сетка очень плотная.
доступно только для группы "profi"
про группу "profi" можно прочитать в чаво
3d_ocean
$19

Soon project
...kup. made in 3ds max 2013 1- 3dsmax with vray render included material and light 2- obj file 3- fbx file hope you like it plea...
turbosquid
$49

Joint | Project
...squid
royalty free 3d model joint | project for download as on turbosquid: 3d models for games, architecture, videos. (1297983)
turbosquid
$11
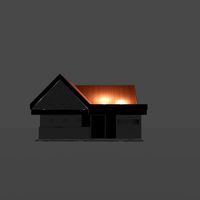
house project
...bosquid
royalty free 3d model house project for download as on turbosquid: 3d models for games, architecture, videos. (1672482)
turbosquid
$450
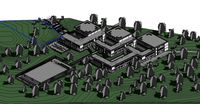
University project
...
royalty free 3d model university project for download as rvt on turbosquid: 3d models for games, architecture, videos. (1463354)
turbosquid
$30

smart projecter
...lty free 3d model smart projecter for download as max and obj on turbosquid: 3d models for games, architecture, videos. (1236214)
3d_export
$5
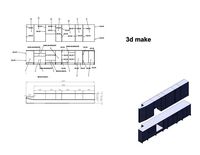
project drawing
...project drawing
3dexport
project drawing and 3d model<br>format jpg sldprt dwg<br>by 3d make
