3DWarehouse
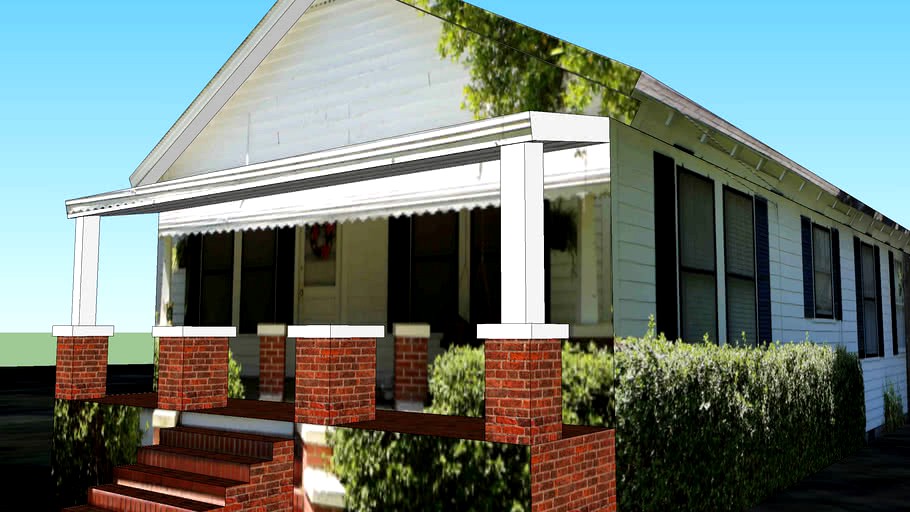
502 North Ash st
by 3DWarehouse
Last crawled date: 2 years, 10 months ago
This single-story, single dwelling residential building was built CA. 1925-1934. It was built in the bungalow style with craftsman elements, typical to the Southern vernacular seen around Springfield, Georgia beginning in the early 20th century. The asymmetrical rectangular plan is two unequal rooms and is more than two rooms deep. The front oriented gable roof is made of shingle asphalt. The chimney is built of lateral brick off-center within roof surface. The balloon framed construction is made of exterior material of weatherboard/clapboard/beveled siding. The foundation is made of concrete block. A front porch portico is partial made of brick and covered by an aluminum awning. The windows are double-hung sash flat-headed 3/1 rectangular. The front gable is wide with unenclosed eave overhang exposed rafter ends and paired windows surrounding the front door. On the front partial porch there are craftsmen character square battered wood columns resting on brick porch piers. A triangular latticed vent is on the top of the front-oriented gable. Yard setting is informal and picturesque with manicured planting beds. The garage set back from the house is front gabled one-car garage/workshop with exposed rafter ends and clapboard siding. There is a double hung 3/2 window on the front façade of the garage.
Similar models
3dwarehouse
free

502 North Ash Street
...rage/workshop with exposed rafter ends and clapboard siding. there is a double hung 3/2 window on the front façade of the garage.
3dwarehouse
free

506 E madison street
...eaturing exposed rafter ends, corrugated metal roof and clapboard siding. the yard is a casual setting with no distinct features.
3dwarehouse
free

506 Madison Street
.... #architecture #community #effingham_county #ga #historic_preservation #residential #southern_dwellings #springfield #vernacular
3dwarehouse
free

402 North Maple Street
...y around the portico entrances. #architecture #city_of_springfield #georgia #historic_preservation #scad #springfield #vernacular
3dwarehouse
free

602 North Ash Street
...th an open space is maintained. #architecture #city_of_springfield #georgia #historic_preservation #scad #springfield #vernacular
3dwarehouse
free

404 North Maple Street
...landscaping elements. #cultural_resources #effingham_county #georgia #historic_preservation #springfield #vernacular_architecture
3dwarehouse
free

402 East Jefferson Street
... #architecture #cultural_resources #effingham_county #georgia #historic_preservation #southern_dwellings #springfield #vernacular
3dwarehouse
free

401 North Oak Street
...y as well as some planned beds. #architecture #city_of_springfield #georgia #historic_preservation #scad #springfield #vernacular
3dwarehouse
free

703 N maple st
...the house. a small well house and garage were built in the 1930s. the yard setting is informal picturesque with design plantings.
3dwarehouse
free

206 Early Street
.... #architecture #community #effingham_county #ga #historic_preservation #residential #southern_dwellings #springfield #vernacular
502
turbosquid
$25
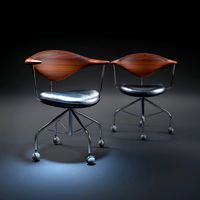
PP-502
... available on turbo squid, the world's leading provider of digital 3d models for visualization, films, television, and games.
turbosquid
$10

CHELINI 502
... available on turbo squid, the world's leading provider of digital 3d models for visualization, films, television, and games.
3d_export
$25
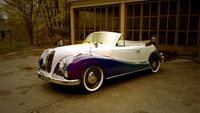
BMW 502 3D Model
...bmw 502 3d model
3dexport
bmw luxury old car auto 502 automobile
bmw 502 3d model septimussignus 73907 3dexport
design_connected
$16
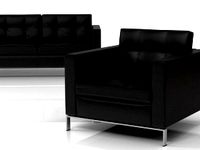
Foster 502 armchair
...502 armchair
designconnected
walter knoll foster 502 armchair armchairs computer generated 3d model. designed by norman foster.
design_connected
$27

Foster 502 sofa
...foster 502 sofa
designconnected
walter knoll foster 502 sofa 2-seater computer generated 3d model. designed by norman foster.
3d_export
$60
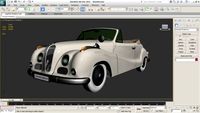
BMW 502 3D Model
...w 502 3d model
3dexport
bmw 502 old rare car high poly count detailed textured materials
bmw 502 3d model juniorka 56396 3dexport
turbosquid
$59
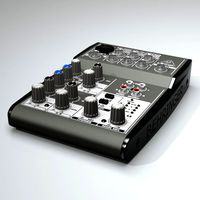
Behringer Xenyx 502
... available on turbo squid, the world's leading provider of digital 3d models for visualization, films, television, and games.
turbosquid
$25

Lava Iris 502
... available on turbo squid, the world's leading provider of digital 3d models for visualization, films, television, and games.
turbosquid
$10

502 Garden Light
...02 garden light for download as 3ds, obj, fbx, blend, and dae on turbosquid: 3d models for games, architecture, videos. (1158064)
design_connected
$27
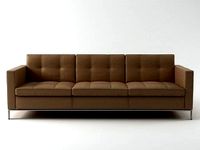
Foster 502-30 sofa
...foster 502-30 sofa
designconnected
walter knoll foster 502-30 sofa computer generated 3d model. designed by foster, norman.
Ash
archibase_planet
free
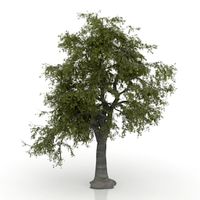
Ash tree
...ash tree
archibase planet
ash tree ash-tree ash tree
ash tree n240812 - 3d model (*.3ds) for exterior 3d visualization.
3ddd
$1
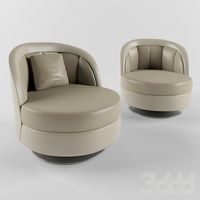
ashely armchair
...ashely armchair
3ddd
ashely , bentley
ashely armchair, bentley
turbosquid
$15

Ash Can / Ash Tray
... available on turbo squid, the world's leading provider of digital 3d models for visualization, films, television, and games.
3d_export
$5
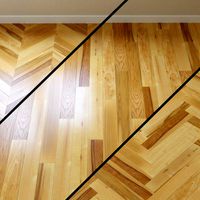
parquet upofloor ash ash
...а<br>елочка, линейный, шеврон.<br>parquet upofloor ash ash<br>french fir<br>herringbone, linear, chevron.
3d_export
$5
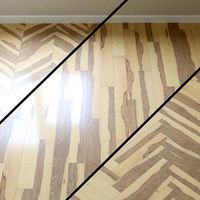
parquet upofloor ash ash
...а<br>елочка, линейный, шеврон.<br>parquet upofloor ash ash<br>french fir<br>herringbone, linear, chevron.
3d_export
$5

parquet upofloor ash ash
...а<br>елочка, линейный, шеврон.<br>parquet upofloor ash ash<br>french fir<br>herringbone, linear, chevron.
3d_export
$5
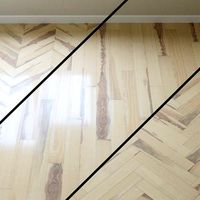
parquet upofloor ash ash
...а<br>елочка, линейный, шеврон.<br>parquet upofloor ash ash<br>french fir<br>herringbone, linear, chevron.
3d_export
$5
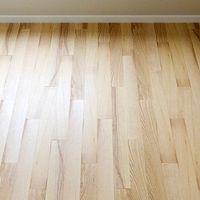
parquet upofloor ash ash
...а<br>елочка, линейный, шеврон.<br>parquet upofloor ash ash<br>french fir<br>herringbone, linear, chevron.
archibase_planet
free

Ash-tray
...ash-tray
archibase planet
ash-tray ash-pot
ash-pot - 3d model (*.gsm+*.3ds) for interior 3d visualization.
3d_export
$5
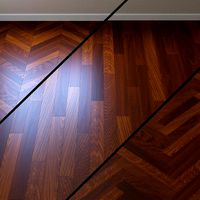
parquet upofloor ash ash
...parquet upofloor ash ash
3dexport
паркет upofloor ash ясень<br>французская ёлка<br>елочка, линейный, шеврон.
North
3ddd
$1
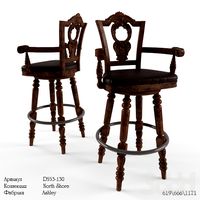
North Shore
...north shore
3ddd
north shore , барный
вращающийся барный стул. моделировал по фото.
3ddd
$1
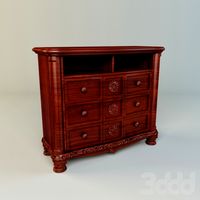
North Shore / Ashley
...north shore / ashley
3ddd
ashley , комод
комод north shore / ashley
3ddd
free
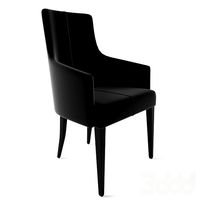
Blainey North Hemingway chair
...blainey north hemingway chair
3ddd
blainey north
blainey north hemingway chair 3d model.
turbosquid
$99

North America
... available on turbo squid, the world's leading provider of digital 3d models for visualization, films, television, and games.
turbosquid
$15
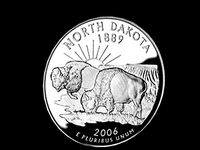
North Dakota
... available on turbo squid, the world's leading provider of digital 3d models for visualization, films, television, and games.
turbosquid
$15
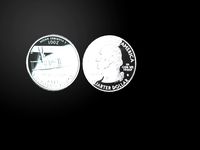
North Carolina
... available on turbo squid, the world's leading provider of digital 3d models for visualization, films, television, and games.
3d_export
$65
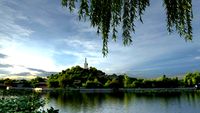
north sea
...north sea
3dexport
simple rendering of the scene file
3d_export
$35
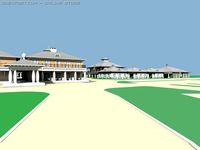
North 3D Model
...north 3d model
3dexport
exterior building max stree landscape
north 3d model chen3d 14239 3dexport
cg_studio
$39
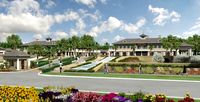
north village3d model
...north village3d model
cgstudio
.max - north village 3d model, royalty free license available, instant download after purchase.
3ddd
$1

THE NORTH FACE SHOP FURNITURE
...the north face shop furniture
3ddd
стеллаж
the north face shop furniture
St
3ddd
$1
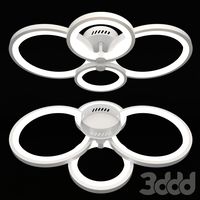
ST Luce
...st luce
3ddd
st luce
люстра потолочная светодиодная st luce sl869.502.04
люстра потолочная светодиодная st luce sl869.502.06
turbosquid
free

AT-ST
...at-st
turbosquid
free 3d model at-st for download as blend on turbosquid: 3d models for games, architecture, videos. (1286732)
3ddd
$1

ST TROPEZ chair
...st tropez chair
3ddd
st tropez
st tropez chair
3ddd
$1

ST LUCE SL531.613.15
...st luce sl531.613.15
3ddd
st luce
st luce sl531.613.15
3ddd
$1
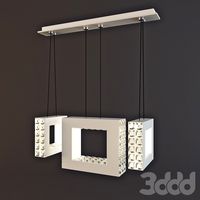
ST Luce SL217.503.03
...st luce sl217.503.03
3ddd
st luce
люстра подвесная st luce, sl217.503.03
3ddd
$1
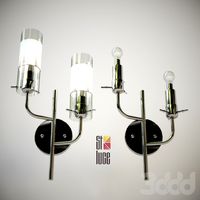
st luce
...st luce
3ddd
st luce
http://www.stluce.ru/catalog/3645/23861/
3ddd
$1
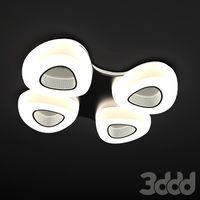
ST Luce SL878
...st luce sl878
3ddd
st luce
потолочная люстра st luce серия sl878
3ddd
$1

St Luce
...st luce
3ddd
st luce , laubello
http://www.stluce.ru/catalog/3645/23945/
3ddd
$1
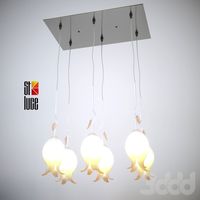
St Luce
...st luce
3ddd
st luce , laubello
http://www.stluce.ru/catalog/3645/23969/
3ddd
$1
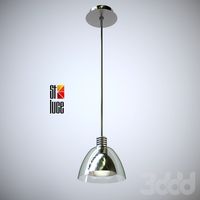
St Luce
...st luce
3ddd
st luce , voltri
http://www.stluce.ru/catalog/3645/23874/
