Similar models
cg_trader
free

50 lean to platform
...o top of jacket at elevation (+)10'-0"
left all grating out, to see all main steel beams and pipes coupe with each other
grabcad
free

50 ft lean to
... lean to
grabcad
this is what we call a lean-to in the oil and gas offshore, its a small jacket leaning into an exisitng caisson
thingiverse
free

50 Card Deck Holder (Simplified) by AstralProxy
...iverse
simplified version of thing 2595639, with the "deck" cutout text removed to save on print time. that's all!
cg_trader
free

50 ft lean to
...ean to
cg trader
this is what we call a lean-to in the oil and gas offshore, its a small jacket leaning into an exisitng caisson
grabcad
free

Floating mini-hotel
...grabcad
nine rooms of 1st category on main and second deck. two studios on upper deck. all service compartments inside main hull
3dwarehouse
free

Studio Roof Lean To Sunroom
...studio roof lean to sunroom
3dwarehouse
glass roof sunroom with deck #sunroom #glassroof
3dwarehouse
free

2009 Transcraft D-Eagle All Aluminum Step Deck
... 11' upper deck, 37' main deck, 10' 1' spread. #2009 #aluminum #dropdeck #stepdeck #trailer #trailers #transcraft
3dwarehouse
free

50 caroline- backyard idea- v1
...50 caroline- backyard idea- v1
3dwarehouse
r&r's deck and fence #deck #fence
3dwarehouse
free

Observation Deck USS Enterprise D
...nd see. #class #enterprised #galaxy #galaxy_class #main #main_shuttlebay #observation #star #star_trek #tng #trek #uss_enterprise
3dwarehouse
free

Maine Deck Bracket
...maine deck bracket
3dwarehouse
maine deck bracket #deck_attachment
Lean
3ddd
$1
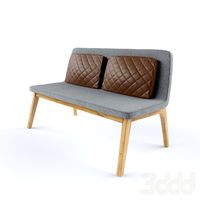
Lean by addinterior
...lean by addinterior
3ddd
lean , addinterior
3ddd
$1
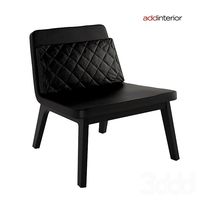
Addinterior Lean chair
... lean
размеры:http://www.stylepark.com/ru/addinterior/lean?ref=over_products_navig
turbosquid
$120

leaning tower
... available on turbo squid, the world's leading provider of digital 3d models for visualization, films, television, and games.
3ddd
$1

Addinterior Lean 2-seater
... lean
размеры:http://www.stylepark.com/ru/addinterior/lean-2-seater?ref=over_products_navig
design_connected
$16

Lean Lounge Chair
...an lounge chair
designconnected
addinterior lean lounge chair computer generated 3d model. designed by gamfratesi design studio.
design_connected
$16
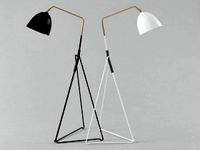
Lean floor lamp
...lean floor lamp
designconnected
örsjö belysning lean floor lamp computer generated 3d model. designed by bäck, jenny.
turbosquid
$35

Leaning Tower of Pisa
...model leaning tower of pisa for download as max, fbx, and obj on turbosquid: 3d models for games, architecture, videos. (1580184)
turbosquid
$3

Leaning Meadow Grass
...l leaning meadow grass for download as obj, c4d, fbx, and stl on turbosquid: 3d models for games, architecture, videos. (1472607)
turbosquid
$40
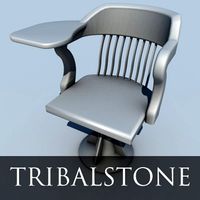
Medical Leaning Chair
... available on turbo squid, the world's leading provider of digital 3d models for visualization, films, television, and games.
3d_export
$20

Leaning Tower of Pisa
...sa
3dexport
highly detailed low poly leaning tower of pisa file formates 3ds max 2017 vray 3ds max 2016 scainline, fbx, stl, obj
Platform
archibase_planet
free
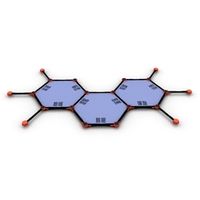
Platform
...rm
archibase planet
platform
platform stefano galli savio cerrato n040413 - 3d model (*.gsm+*.3ds) for exterior 3d visualization.
turbosquid
$4
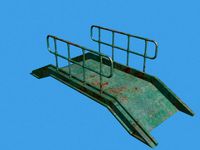
Platform
...d
royalty free 3d model platform for download as max and fbx on turbosquid: 3d models for games, architecture, videos. (1363559)
3d_export
$5
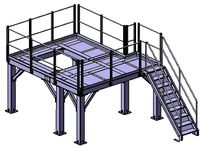
WORKING PLATFORM
...working platform
3dexport
working platform 4000x3000x1500mm
turbosquid
$20
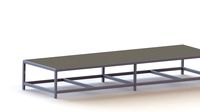
Platform
... available on turbo squid, the world's leading provider of digital 3d models for visualization, films, television, and games.
turbosquid
$9
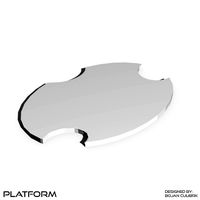
Platform
... available on turbo squid, the world's leading provider of digital 3d models for visualization, films, television, and games.
turbosquid
$1
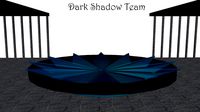
Platform
... available on turbo squid, the world's leading provider of digital 3d models for visualization, films, television, and games.
turbosquid
$1

Platform
... available on turbo squid, the world's leading provider of digital 3d models for visualization, films, television, and games.
turbosquid
$1

Platform
... available on turbo squid, the world's leading provider of digital 3d models for visualization, films, television, and games.
3d_ocean
$19
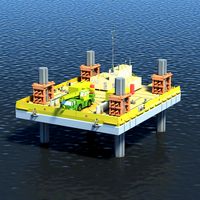
Drilling Platform
...rm for coastal areas. designed to perform drilling operations. include standart materials scene and v-ray scene with environment.
3d_export
$15
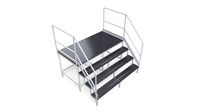
steel grill platform
...steel grill platform
3dexport
steel grill platform
50
3d_export
$500
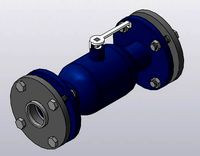
50
...50
3dexport
flanged ball valve dn 50 detailed made in compass 17
3ddd
free
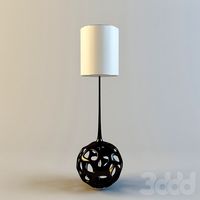
Life 50-50-170
...life 50-50-170
3ddd
life
автор модели: aroslon
3ddd
$1

Pillows 50
...pillows 50
3ddd
подушка
pillows 50
turbosquid
$27
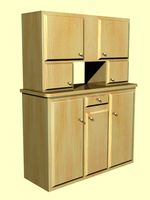
50
... available on turbo squid, the world's leading provider of digital 3d models for visualization, films, television, and games.
3d_export
$18

plants 50
...plants 50
3dexport
plants 50 is a monstera plants or swiss cheese plant,, best suit in both indoor and outdoor.
3d_export
$17

Sukhoi T-50
...sukhoi t-50
3dexport
sukhoi t-50
3ddd
$1
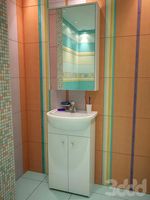
Aqwella Espresso 50
...aqwella espresso 50
3ddd
aqwella espresso 50
3ddd
$1
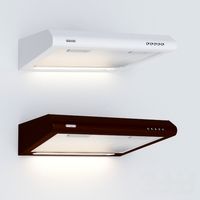
ELEYUS LINE 50
...тяжка , eleyus
вытяжка eleyus, модель eleyus line 50 ( белый, коричневый) ширина - 50 см
turbosquid
$99
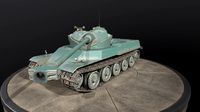
AMX-50
...
turbosquid
royalty free 3d model amx-50 for download as fbx on turbosquid: 3d models for games, architecture, videos. (1521461)
turbosquid
$6
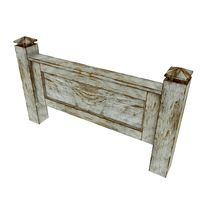
Bedcloth 50
...osquid
royalty free 3d model bedcloth 50 for download as max on turbosquid: 3d models for games, architecture, videos. (1522738)

