GrabCAD
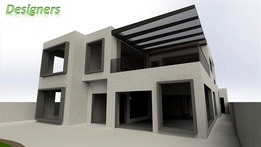
4500 Sq. Ft. House WIP
by GrabCAD
Last crawled date: 1 year, 10 months ago
I'll add car parking space and markings, windows/doors, roof railings, aesthetics etc. later if ever.
I gave the perspective, if you need to build it, PM me.
4,500 sq. ft. (50 ft. x 90 ft.)
6x bedrooms + 6x bathrooms, 2x kitchen, 1x drawing & dining, 1x living rooms, 1x lawn, porch for 4x cars, 2.5x terrace, 1.5x store, 1x servant room
I gave the perspective, if you need to build it, PM me.
4,500 sq. ft. (50 ft. x 90 ft.)
6x bedrooms + 6x bathrooms, 2x kitchen, 1x drawing & dining, 1x living rooms, 1x lawn, porch for 4x cars, 2.5x terrace, 1.5x store, 1x servant room
Similar models
grabcad
free

4500 sq. ft. House Design
...files or want to buy the design for commercial (building, and selling) use contact via this account or mail to fadoobaba@live.com
grabcad
free

4,500 sq. ft. House
...files or want to buy the design for commercial (building, and selling) use contact via this account or mail to fadoobaba@live.com
grabcad
free

4,500 sq. ft. (500 sq. yard) House Plan
...ce
2nd floor:
1x sun room with sky light, water tank
see also: https://grabcad.com/library/4-500-sq-ft-500-sq-yard-house-plan-2
grabcad
free

4,500 sq. ft. (500 sq. yard) House Plan W.I.P.
...rooms, 2x terrace, 1x store
2nd floor:
1x water tank
see also: https://grabcad.com/library/4-500-sq-ft-500-sq-yard-house-plan-1
grabcad
free

4,500 sq. ft. (500 sq. yard) House Plan
...loor:
4x bedrooms, 4x bathrooms, 1x open kitchen (wet and dry), 1x terrace
2nd floor:
1x study/bed room, 1x bathroom, water tank
grabcad
free

4,500 sq. ft. over-and-under duplex house
...files or want to buy the design for commercial (building, and selling) use contact via this account or mail to fadoobaba@live.com
grabcad
free

4500 sq. ft. House
...files or want to buy the design for commercial (building, and selling) use contact via this account or mail to fadoobaba@live.com
grabcad
free

2450 Sq. Ft. House
...files or want to buy the design for commercial (building, and selling) use contact via this account or mail to fadoobaba@live.com
grabcad
free

9,000 Sq. Ft. House
...ee by https://grabcad.com/marcus--2
table here https://grabcad.com/library/picnic-table--3 by https://grabcad.com/nolan.mcmahon-1
grabcad
free

9,000 sq. ft. House
...files or want to buy the design for commercial (building, and selling) use contact via this account or mail to fadoobaba@live.com
4500
3ddd
$1
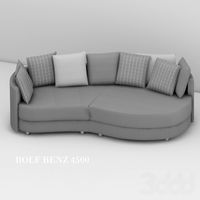
CARL BENZ 4500
...дульный
модульная округая софа carl benz 4500
размеры: длина - 208 см, ширина - 119 см, высота - 85 см.
polys: 33132 verts: 16632
3ddd
$1
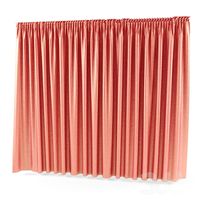
штора
...штора 3ddd штора с частыми складками. размер(ш\в): 45002400. полигонов:...
3ddd
$1

дизайн радиатор
...caleido , радиатор моделил по фото. размеры 2000х500 мм. 4500 поликов.ссылка на...
3ddd
$1

Scandinavian floor set 2
...смешивания двухцветного паркета. в архиве разложен паркет на площадь 4500 х 5500 и 7 планок отдельно для синего и...
3d_ocean
$19
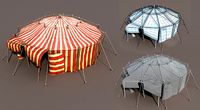
Circus Tent
...3d model includes a texture that is 600×1800 and 272×4500 in size. bump and specular map included the objects...
3d_ocean
$9

Nuclear Chimney Low Poly 3d Model
...interior.one texture! the 3d model includes textures that is 45009000 in size.bump and specular map includedthe objects are modelled...
3d_ocean
$19
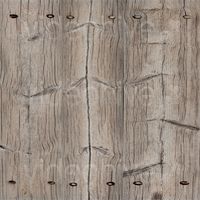
Textures Wood
...3docean boards jpg spruce textures wood 57 textures size: 4500616 pexel in .jpg...
3d_ocean
$15
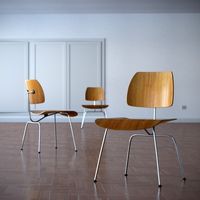
Charles Eames DCM Dining Chair 1945
...chair from 1945. two versions: -highpoly ~54000 polygons. -lowpoly ~4500 polygons. including .mxs next limit maxwell render 2.x files...
3d_ocean
$19

Circus Tent White
...3d model includes a texture that is 600×1800 and 272×4500 in size. bump and specular map included the objects...
3d_ocean
$19

Circus Tent Black&White
...3d model includes a texture that is 600×1800 and 272×4500 in size. bump and specular map included the objects...
Sq
3ddd
$1
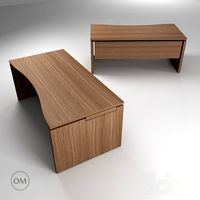
BNOS/ SQ Managerial
... стол
стол для руководителя серии sq art managerial фирмы bnos. подробнее на www.bnos.com.ua
3ddd
$1

Светодиодная панель Donolux DL18153/3000
..., donolux сверхтонкая квадратная светодиодная панель donolux dl18153/3000-antique silver sq диаметр: 165 mm высота: 30 mm цвет корпуса: античное...
3ddd
$1
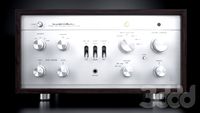
Luxman SQ-38U
... luxman
ламповый интегральный усилитель luxman sq-38u, hi-end аудио аппаратура от японского производетя
3ddd
$1

Artemide IN-EI SQ 004 S
...artemide in-ei sq 004 s
3ddd
artemide
artemide in-ei sq 004 s
напольный светильник
3ddd
$1
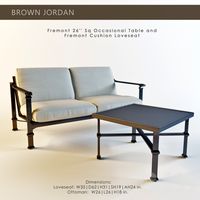
brown jordan Loveseat and table
...loveseat and table 3ddd brown jordan , fremont 26'' sq occasional table , fremont cushion loveseat brown jordan fremont...
3ddd
$1

Restoration Hardware Louis XVI Treillage Bed
...20"d x 30"hhttps://www.restorationhardware.com/catalog/product/product.jsp?productid=prod2701359 classic candlestick table lamp overall: 5" sq, 30"h size c shade: 19" diam. base, 8"hhttps://www.restorationhardware.com/catalog/product/product.jsp?productid=prod2460488 smoothing...
3ddd
$1

Cветодиодный светильник DL18414/11WW-SQ White
...льник
сайт производителя:http://www.donolux.ru
габариты: 120х120х124 мм
световой поток:1500 lm
угол рассеивания:38°
3ddd
free

Restoration Hardware Nick Veasey x-ray photography
...interior structures in precise detail. conch shell dimensions 48¾" sq 1238x1238mm weight: 20 lbs. molly's dress dimensions 42"w x...
3ddd
free
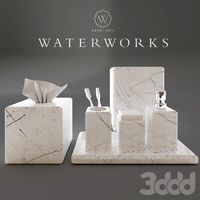
Luna Marble Vanity Accessories/Набор для ванной
...5.625"t. wastebasket, approximately 7.5"sq. x 9.75"t. pump dispenser, approximately 2.75"sq x 6.5"t. vanity tray, approximately 12.5"l x 6.25"w x...
3ddd
$1
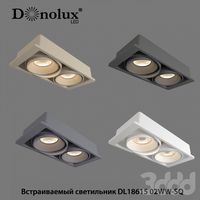
Светильник встраиваемый DL18615 02WW-SQ
...одителя:http://www.donolux.ru
габариты: 220х105х95 мм
модели в 4-х цветах, в архиве отдельный файл на каждый цвет.
Wip
3d_ocean
$85

Ford Mustang WIP
...ord mustang is an automobile manufactured by the ford motor company. the ford mustang is one of the ten cars have changed the ...
cg_studio
$89

Ford Mustang WIP 20093d model
....fbx .lwo .max .mb .obj .xsi - ford mustang wip 2009 3d model, royalty free license available, instant download after purchase.
3d_export
$89

Ford Mustang WIP 2009 3D Model
...ica usa muscle ford mustang avto car vehicle auto automobile cars 3d model
ford mustang wip 2009 3d model creatord 56249 3dexport
3d_export
$149

Star Wars Death Star Destroyed 3D Model
...darth vader death scenice fiction base imperial destroyed build wip work in star wars death star destroyed 3d model...
3d_export
$9

Mustang Wip 2009 Logo 3D Model
... of auto transport 3d model logo emblem detailed high quality badge marque
mustang wip 2009 logo 3d model rmodeler 46465 3dexport
3d_export
$9

Mustang Wip 2010 Logo 3D Model
... of auto transport 3d model logo emblem detailed high quality badge marque
mustang wip 2010 logo 3d model rmodeler 46683 3dexport
3d_export
$20

ural 4320 mod a
...ural 4320 mod a 3dexport still wip keep updating<br>you can use this model for commercial purposes...
turbosquid
free

WIP Firemoth Omnimech
... available on turbo squid, the world's leading provider of digital 3d models for visualization, films, television, and games.
thingiverse
free

Buck Rogers 3 3/4 inch starfighter shell (top and bottom) by bishop_SW
...bottom) by bishop_sw thingiverse this is work in progress (wip. i wanted a starfighter for my mego buck rogers...
thingiverse
free

UpBox New Extruder Parts by Nilye
...distance (casing with ball bearing) aluminum foil this is wip mod so it probably should work. i can see...
Ft
3d_ocean
$99

Skyscraper
...tower. terminal tower is a 52-story, 235 m (771 ft, landmark skyscraper located on public square in downtown cleveland,...
3ddd
$1

Circa Lighting Leaf And Arrow Chandelier
...3/4" canopy: 5 3/4" round chain: ships with 6 ft of chain shade: 3" x 4" x 4" -...
3ddd
$1

SLV SOPRANA PD-4
...connection to 120vac supply and equipped with a 4.9 ft long...
3ddd
$1

Hooker Furniture Living Room Wakefield Drop Leaf Table
...1/2" height 31" weight 141.1 lb volume 18.43 cu ft carton width 28 carton height 16.25 carton weight 188...
3ddd
$1
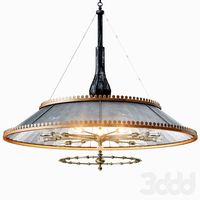
Grand 1800s Wheeler Mirrored Lamp
...of manufacture: 1890s period: late 19th century height: 5 ft (152 cm) diameter: 5 ft. (152 cm) this is...
3ddd
$1
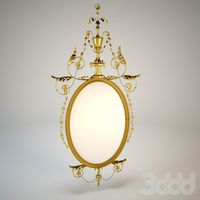
An 18th Century Adam Giltwood Oval Mirror
...england date of manufacture: c.1775 condition: good height: 4 ft 1 in. (124 cm) width: 23 in. (58 cm)...
3ddd
$1

Oasis Sofa by Edward Wormley
...and use height: 30.75 in. (78 cm) width: 8 ft 8 in. (264 cm) depth: 44 in. (112 cm)...
3ddd
$1

Favourite 1304-4PC
...1304-4pc 3ddd favourite светильник favourite 1304-4pc серии agadir ft. источник:http://www.svetlux.ru/catalog/4870_seriya_agadir_ft19211_lyustra_favourite/ ...
3ddd
$1

Steampunk Pendant
...wear: wear consistent with age and use height: 4 ft 2 in. (127 cm) width: 21 in. (53 cm)...
3d_ocean
$85

Toyota FT 86 Open Concept 2013
...13 with high detail. the 86 is a series of grand tourer sports coupés jointly developed by toyota and subaru and solely manufa...
House
3d_export
$25
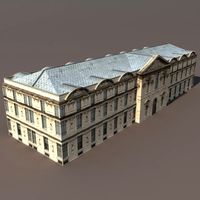
Apartment House 106 Low Poly 3d Model 3D Model
...rior model home old windows background house noeclassical
apartment house 106 low poly 3d model 3d model cerebrate 90493 3dexport
3d_export
free
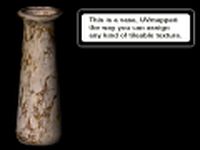
Download free Special UVmapped vase 3D Model
...3d model 3dexport vase decoration hight qualiy uv tileable house special uvmapped vase 3d model best3dmodels 71953...
3d_export
$10

Golden barrel inn 3D Model
...3dexport inn medieval goden barrel pub zlatno burence kafana house old golden barrel inn 3d model buncic 32748...
3d_export
$29
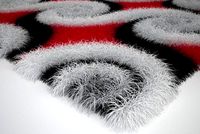
Rug Spiral 3D Model
...3d model 3dexport carpet strands sofa afghan people building house villa contemporary cabinet chair rug lamp lounge blancket livingroom...
3d_export
$59
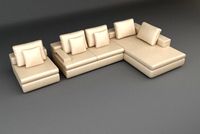
Sofa 17 3D Model
...sofa couch divan living leather photoreal chair fabric home house seating pillow cushion modern contemporary furniture sofa 17 3d...
3d_export
$100

3D Model Detailed House Cutaway 6 3D Model
...living room kitchen aerial view flat apartment house home bedroom
3d model detailed house cutaway 6 3d model acdcz 64471 3dexport
3d_export
$99

Temple Gate 3D Model
...china chinese buddhism buddhist buddha seemingly temple shrine joss house monastery classical classic scripture entrance gate door architecture japan...
3d_export
$19

Miami Building 3D Model
...windows glass floors walls living building florida architecture structures house ocean architectural exterior miami building 3d model guitargoa 73412...
3d_export
$50

Seafarers Union 3D Model
...seafarers union 3d model 3dexport building fantasy house home merchant exterior architecture seafarers union 3d model vanishingpoint...
3d_export
$7

Business Center 3D Model
...power pover table skyscraper lowpoly game photorealistic collection textures house business business center 3d model ikaika 74521...
