3DWarehouse
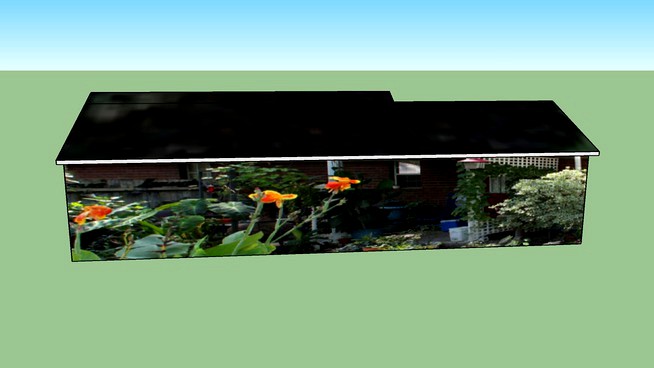
403 Franklin Street
by 3DWarehouse
Last crawled date: 1 year, 7 months ago
The property consists of a single dwelling, one story house constructed in 1996. The house was built in the modern ranch. These elements include rectangular floor plan with asymmetrical façade, widely overhanging eaves, side-oriented gable, and 6/6 double-hung sash windows. The foundation material is brick, with brick veneer along the exterior walls. The roof material is asphalt shingle with no chimney. The yard setting is casual and unplanned, with no definable landscaping elements. #ARCHITECTURE #COMMUNITY #EFFINGHAM_COUNTY #GA #HISTORIC_PRESERVATION #RESIDENTIAL #SOUTHERN_DWELLINGS #SPRINGFIELD #VERNACULAR
Similar models
cg_trader
$6

Brick Stack
...lay architectural other rock wall brick house brick wall building construction construction building house construction rock wall
3dwarehouse
free

802 North Maple Street
...andscaping elements. #architecture #cultural_resources #effingham_county #georgia #historic_preservation #springfield #vernacular
cg_trader
$6

Brick Stack 2
...chitectural engineering rock wall brick house brick wall building construction construction building house construction rock wall
sketchfab
$59

Old Brick House
...structor to create game levels from brick walls.it contains 16 elements. - old brick house - buy royalty free 3d model by viktorg
3dwarehouse
free

703 N maple st
...the house. a small well house and garage were built in the 1930s. the yard setting is informal picturesque with design plantings.
3dwarehouse
free

Traditional house
...nal white house with elements on the sides that may make it seem more contemporary #brick #contemporary #home #house #traditional
3dwarehouse
free

402 Early Street
.... #architecture #community #effingham_county #ga #historic_preservation #residential #southern_dwellings #springfield #vernacular
grabcad
free

BRICK MUFFLE FURNANCE ELEMENT
...brick muffle furnance element
grabcad
brick element for muffle furnace
.stp
3dwarehouse
free

402 East Jefferson Street
... #architecture #cultural_resources #effingham_county #georgia #historic_preservation #southern_dwellings #springfield #vernacular
3dwarehouse
free

701 North Oak Street
...definable landscaping elements. #architecture #city_of_springfield #georgia #historic_preservation #scad #springfield #vernacular
403
turbosquid
$25

armchair 403
... available on turbo squid, the world's leading provider of digital 3d models for visualization, films, television, and games.
3ddd
free

Nowodvorski - Lira 403
...orski lira 403 (польша).http://www.nowodvorski.com/en/home_site/offer?act=list&category;=5481&pid;=5484#pid5484
3ddd
$1

Artek - Armchair 403
...rtek - armchair 403
3ddd
artek
стул 403 от artek
ссылка на сайт производителя:http://www.artek.fi/products/armchairs/32
turbosquid
$18

Alvar Aalto 403 Chair
... available on turbo squid, the world's leading provider of digital 3d models for visualization, films, television, and games.
turbosquid
free

Peugeot 403 Lt. Columbo
... available on turbo squid, the world's leading provider of digital 3d models for visualization, films, television, and games.
3ddd
$1

Arredamenti Grand Royal art.403
... комод
комод итальянской фабрики arredamenti, коллекция grand royal, арт. 403
размеры l212 d61 h102
3d_export
$55

Condo 403 3D Model
...iture accessories complete full detailed photorealistic textures materials render ready
condo 403 3d model barmoon 42580 3dexport
3d_export
$155

Building 403 3D Model
...terior resort hotel bank office center university college campus street landscape
building 403 3d model rosestudio 54934 3dexport
3d_export
free
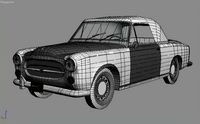
Download free Peugeot 403 Lt Columbo 3D Model
...load free peugeot 403 lt columbo 3d model
3dexport
peugeot 403 (lt columbo)
peugeot 403 lt columbo 3d model sieben 71297 3dexport
turbosquid
$60

Earth Mover JCB 403 (low detailed)
... model earth mover jcb 403 (low detailed) for download as max on turbosquid: 3d models for games, architecture, videos. (1219825)
Franklin
design_connected
$11

Tribeca Franklin
...cted
photo-realistic 3d models of the tribeca franklin pendant from menu for 3d architectural and interior design presentations.
turbosquid
$19

Pouf Franklin
...3d model pouf franklin for download as 3ds, max, obj, and fbx on turbosquid: 3d models for games, architecture, videos. (1202095)
turbosquid
$40

franklin 100
... available on turbo squid, the world's leading provider of digital 3d models for visualization, films, television, and games.
turbosquid
free

Franklin Ball
... available on turbo squid, the world's leading provider of digital 3d models for visualization, films, television, and games.
3ddd
$1
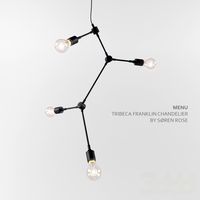
Menu Tribeca Franklin Chandelier
...: søren rose
22.1"w x 22.1"hhttp://store.menudesignshop.com/tribeca-franklin-chandelier-p258.aspx?thread=true
3d_export
$45

Sofa Franklin RoyBosh 3D Model
...3d model
3dexport
sofa couch lounge ottoman divan settee roybosh franklin
sofa franklin roybosh 3d model lightxela 64961 3dexport
turbosquid
$9

Clock Franklin&Murphy
...ck franklin&murphy for download as 3ds, max, obj, and fbx on turbosquid: 3d models for games, architecture, videos. (1205496)
turbosquid
$13

Gianfranco Ferre Franklin armchair
...nco ferre franklin armchair for download as max, fbx, and obj on turbosquid: 3d models for games, architecture, videos. (1666570)
turbosquid
$20

Lawson Fenning, franklin sofa
... available on turbo squid, the world's leading provider of digital 3d models for visualization, films, television, and games.
3ddd
$1

Franklin Pharmacy Task Table Lamp Bronze
...franklin pharmacy task table lamp bronze
3ddd
restoration hardware
franklin pharmacy task table lamp bronze
Street
3ddd
$1

street lamp
...street lamp
3ddd
street lamp , фонарь
street lamp
3d_ocean
$4
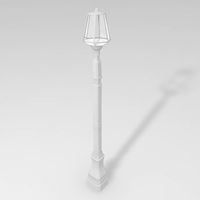
Street lamp
...street lamp
3docean
3d 3d object lamp street street lamp
street lamp (low poly)
3d_ocean
$20

Street lamps
...low metal road street illumination street lamps street lanterns town traffic urban
this eighteen models street lamps high quality
3d_ocean
$7

Street Light
...street light
3docean
light lighting street transformer
a semi detailed street light with a transformer.
3d_ocean
$4
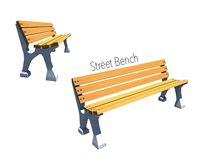
Street Bench
...street bench
3docean
bench streer bench street
street bench model - .ma - .obj
3d_export
free

Street with StreetLights
...street with streetlights
3dexport
street, with streetlights.
3d_export
$5

street lamp
...street lamp
3dexport
street light for parks.
3ddd
free

Street light
...street light
3ddd
фонарь
street light
turbosquid
$1

Street Signs 04 Street Names
...ree 3d model street signs 04 street names for download as fbx on turbosquid: 3d models for games, architecture, videos. (1672588)
turbosquid
$1

Street Signs 03 Street Names
...ree 3d model street signs 03 street names for download as fbx on turbosquid: 3d models for games, architecture, videos. (1672050)
