3DWarehouse
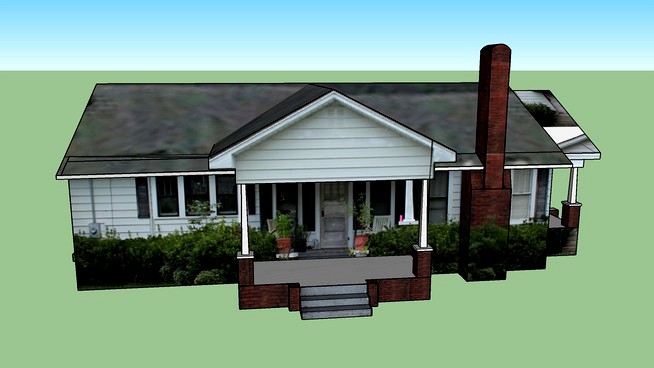
402 North Maple Street
by 3DWarehouse
Last crawled date: 1 year, 7 months ago
This single-story, single dwelling residential building was built CA. 1925-1934. It was built in the bungalow style with craftsman elements, typical to the Southern vernacular seen around Springfield, Georgia beginning in the early 20th century. These elements can be seen with the gable roof and on the front porch, with the short wooden columns resting on half brick piers bracing the front gable. The plan is rectangular in shape with a floor plan of two unequal rooms more than two rooms deep. The structure is asymmetrical with a front 3x5 French door. The roof is front oriented-gabled with a southern side gable with a second side entrance. The roof is made of asphalt shingle. The chimney is placed off-center within the roof structure and made with a lateral brick design. The construction is platform made with vinyl siding. The foundation is brick pier with infill. The front (east) portico is a gabled partial one-story made of brick. The south side also has a partial portico made of brick and under a gabled roof. The windows are 3/1 double-hung, sash flat-headed rectangular. The outhouses consist of a storage shed which is a front gable shed featuring asbestos shingle exterior and exposed rafter ends. There is a concrete slab for parking with a corrugated metal flat roof over the slab. This is placed right in front of the shed. There are no distinct landscape features except some shrubbery around the portico entrances. #architecture #City_of_Springfield #Georgia #historic_preservation #SCAD #Springfield #vernacular
Similar models
3dwarehouse
free

602 North Ash Street
...th an open space is maintained. #architecture #city_of_springfield #georgia #historic_preservation #scad #springfield #vernacular
3dwarehouse
free

506 E madison street
...eaturing exposed rafter ends, corrugated metal roof and clapboard siding. the yard is a casual setting with no distinct features.
3dwarehouse
free

506 Madison Street
.... #architecture #community #effingham_county #ga #historic_preservation #residential #southern_dwellings #springfield #vernacular
3dwarehouse
free

502 North Ash st
...rage/workshop with exposed rafter ends and clapboard siding. there is a double hung 3/2 window on the front façade of the garage.
3dwarehouse
free

502 North Ash Street
...rage/workshop with exposed rafter ends and clapboard siding. there is a double hung 3/2 window on the front façade of the garage.
3dwarehouse
free

401 North Oak Street
...y as well as some planned beds. #architecture #city_of_springfield #georgia #historic_preservation #scad #springfield #vernacular
3dwarehouse
free

Argyle 503 North Ash Street
...e exchange bank of springfield. #architecture #city_of_springfield #georgia #historic_preservation #scad #springfield #vernacular
3dwarehouse
free

502 North Maple Street
...ith no definable landscaping elements. #architecture #cultural_resources #georgia #historic_preservation #springfield #vernacular
3dwarehouse
free

306 Early Street
.... #architecture #community #effingham_county #ga #historic_preservation #residential #southern_dwellings #springfield #vernacular
3dwarehouse
free

702 North Maple Street
...ound the perimeter of the home. #architecture #city_of_springfield #georgia #historic_preservation #scad #springfield #vernacular
402
turbosquid
free

Moskvitch 402
... available on turbo squid, the world's leading provider of digital 3d models for visualization, films, television, and games.
3ddd
$1

Maggi Massimo art.402
...maggi massimo art.402
3ddd
maggi massimo , сундук
сундук maggi massimo art.402
3ddd
$1

Arredamenti Grand Royal art.402S
... grand royal art.402s
3ddd
arredamenti
зеркало итальянской фабрики arredamenti, коллекция grand royal, арт. 402s
размеры l95 h150
turbosquid
$9

Sartory Rugs Nc-402
... available on turbo squid, the world's leading provider of digital 3d models for visualization, films, television, and games.
3ddd
free

KP 402 Mobex
...kp 402 mobex
3ddd
mobex
габариты: 224x90 h97
отделка: белый патинированный или патинированная черешня
3d_export
$55

Condo 402 3D Model
...iture accessories complete full detailed photorealistic textures materials render ready
condo 402 3d model barmoon 42587 3dexport
3ddd
$1

Arredamenti Grand Royal art.402
... комод
комод итальянской фабрики arredamenti, коллекция grand royal, арт. 402
размеры l123 d61 h102
3d_export
$155

Building 402 3D Model
...terior resort hotel bank office center university college campus street landscape
building 402 3d model rosestudio 54933 3dexport
3d_export
$60

Architecture 402 3D Model
...lege campus max street landscape commercial building medical hospital offices
architecture 402 3d model lotusmodel 48085 3dexport
3d_export
$99

AZLK Moskvitch 402 1956 3D Model
... 1957 1958 1959 1960 1961 1962 1963 1964 1965 aleko 4-door sedan saloon
azlk moskvitch 402 1956 3d model humster3d 90311 3dexport
Maple
turbosquid
$49

Maple
...royalty free 3d model maple for download as max, obj, and fbx on turbosquid: 3d models for games, architecture, videos. (1425185)
turbosquid
$6

D2.C1.32 Maple Tree-Maple
... available on turbo squid, the world's leading provider of digital 3d models for visualization, films, television, and games.
3d_export
$10

Japanes maple
...japanes maple
3dexport
a nice japanese maple very simple but good to decorate an environment.
3ddd
$1

Офисный набор MAPLE
...le
3ddd
maple , стол , стул
офисный набор maple
3d_export
$10

maple tree
...maple tree
3dexport
- maple tree - height: 3.5m - polys: 317,564 - verts: 431,526 - - obj(mtl) - textures
3d_export
$10

maple tree
...maple tree
3dexport
3d_export
$5

red maple
...red maple
3dexport
archive3d
free

Maple 3D Model
...odel
archive3d
maple tree plant
maple n150512 - 3d model (*.3ds) for exterior 3d visualization.
archive3d
free

Maple 3D Model
...odel
archive3d
tree maple plant
maple n161111 - 3d model (*.3ds) for exterior 3d visualization.
archive3d
free

Maple 3D Model
...odel
archive3d
maple tree plant
maple n310811 - 3d model (*.3ds) for exterior 3d visualization.
North
3ddd
$1
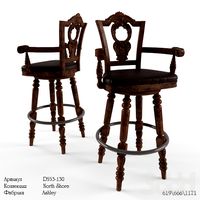
North Shore
...north shore
3ddd
north shore , барный
вращающийся барный стул. моделировал по фото.
3ddd
$1

North Shore / Ashley
...north shore / ashley
3ddd
ashley , комод
комод north shore / ashley
3ddd
free

Blainey North Hemingway chair
...blainey north hemingway chair
3ddd
blainey north
blainey north hemingway chair 3d model.
turbosquid
$99

North America
... available on turbo squid, the world's leading provider of digital 3d models for visualization, films, television, and games.
turbosquid
$15

North Dakota
... available on turbo squid, the world's leading provider of digital 3d models for visualization, films, television, and games.
turbosquid
$15
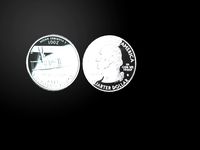
North Carolina
... available on turbo squid, the world's leading provider of digital 3d models for visualization, films, television, and games.
3d_export
$65

north sea
...north sea
3dexport
simple rendering of the scene file
3d_export
$35
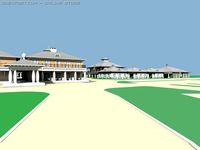
North 3D Model
...north 3d model
3dexport
exterior building max stree landscape
north 3d model chen3d 14239 3dexport
cg_studio
$39
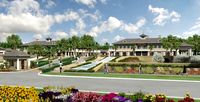
north village3d model
...north village3d model
cgstudio
.max - north village 3d model, royalty free license available, instant download after purchase.
3ddd
$1

THE NORTH FACE SHOP FURNITURE
...the north face shop furniture
3ddd
стеллаж
the north face shop furniture
Street
3ddd
$1

street lamp
...street lamp
3ddd
street lamp , фонарь
street lamp
3d_ocean
$4
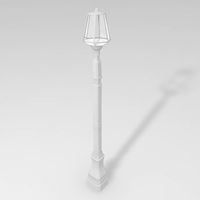
Street lamp
...street lamp
3docean
3d 3d object lamp street street lamp
street lamp (low poly)
3d_ocean
$20
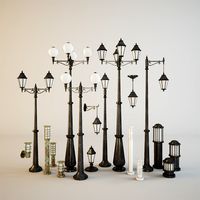
Street lamps
...low metal road street illumination street lamps street lanterns town traffic urban
this eighteen models street lamps high quality
3d_ocean
$7
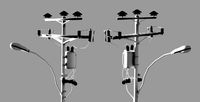
Street Light
...street light
3docean
light lighting street transformer
a semi detailed street light with a transformer.
3d_ocean
$4
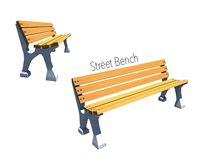
Street Bench
...street bench
3docean
bench streer bench street
street bench model - .ma - .obj
3d_export
free

Street with StreetLights
...street with streetlights
3dexport
street, with streetlights.
3d_export
$5
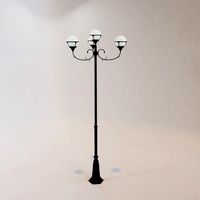
street lamp
...street lamp
3dexport
street light for parks.
3ddd
free
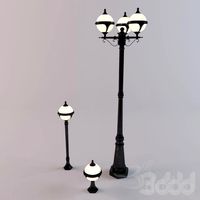
Street light
...street light
3ddd
фонарь
street light
turbosquid
$1

Street Signs 04 Street Names
...ree 3d model street signs 04 street names for download as fbx on turbosquid: 3d models for games, architecture, videos. (1672588)
turbosquid
$1

Street Signs 03 Street Names
...ree 3d model street signs 03 street names for download as fbx on turbosquid: 3d models for games, architecture, videos. (1672050)
