3DWarehouse
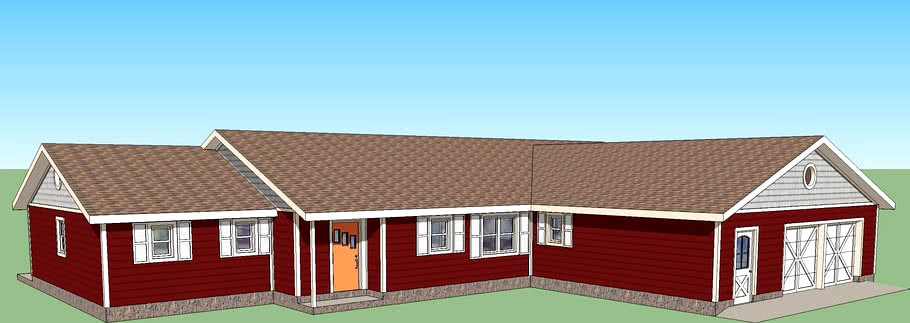
4 bedroom, 4 bath Ranch House
by 3DWarehouse
Last crawled date: 2 years, 11 months ago
The 3 bedrooms on the right side were inspired by the Veranda Suites on the cruise ship that I took recently. Since the verandas are replaced by patios, I guess this makes them Patio Suites. DOH! Anyway the Kitchen, Breakfast area and Great Room are in the middle and the Master Bedroom, with its tray ceiling, Bath and Closet are on the left side. Right elevation shows the 3 recessed patios. This could also be setup as a B&B, with each suite haveing it own entrance. The Great Room is big enough for a dining and living area. The Master Bedroom would be the owner's suite. In other news, 3 more months of chemo, and then will have an other evaluation. Last one showed some improvement. Hope for the best, will consentrate on that for a while. Later, Bob #4_baths #4_bedrooms #ensuite_bedrooms #ranch_house #walkthru
Similar models
cg_trader
free

4 bedroom, 4 bath Ranch House
...t for a while. later, bob 4 baths 4 bedrooms en suite bedrooms ranch house walkthru exterior house exterior house house exterior
3dwarehouse
free

Fireplace Room Divider
...
great for a master bedroom or hotel suite this electric fireplace is double sided to add warmth to bath as well as the bedroom.
3dwarehouse
free

very modern condo
...tairs is a master suite(one of the bedrooms) with master bath and walk in closet. there is a back patio upstairs. hope you enjoy!
3dwarehouse
free

mansion's master bedroom
...ion's master bedroom
3dwarehouse
bedroom with room with bed, hallway, master closet, and master bath and patio (outdoor bar)
3dwarehouse
free

Contemporary Spanish Estate
...estate #jenn_air_dishwasher #jenn_air_microwave #kitchen_aid_range #kitchen_aid_refrig #master_suite #walled_estate #washer_dryer
3dwarehouse
free

Creek view house
...nite #flagstone_patio #house #jennair_dishwasher #jennair_microwave #jennair_range #jennair_refrigerator #shrub #tree #tub_shower
3dwarehouse
free

Large House (Accessible)
... floors. the top floor houses the master suite with a private terrace. the lower level holds the great room and small movie room.
3dwarehouse
free

House with Finished Attic
...great room have vaulted ceilings. to view area under attic, turn off attic floor layer. #house_with_attic #large_garage #walkthru
3dwarehouse
free

25x25x25 3 Story
...m with an en suite and a 2 other bedrooms with twin beds. this is a really small house, but it has what it needs. 3 bed, 2.5 bath
3dwarehouse
free

TownHouses
...at the back and a large front room. the entire house spans over 3 floors. #house #terraced #terraced_house #town_house #townhouse
Ranch
turbosquid
$10
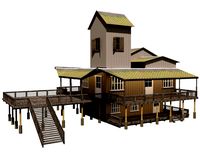
Ranch House
...model ranch house for download as max, max, fbx, obj, and mat on turbosquid: 3d models for games, architecture, videos. (1561380)
turbosquid
$4

Ranch House
...del ranch house for download as 3ds, obj, fbx, blend, and dae on turbosquid: 3d models for games, architecture, videos. (1442788)
3ddd
$1
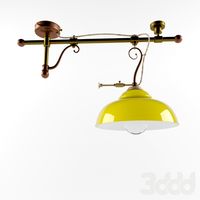
Falb Ranch 1903/21
...falb ranch 1903/21
3ddd
falb
falb ranch 1903/21
3ddd
$1
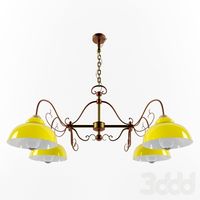
Falb Ranch RG1901/21
...falb ranch rg1901/21
3ddd
falb
люстра falb ranch rg1901/21
turbosquid
$30
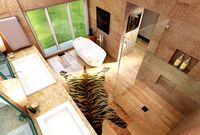
Ranch House - Bathroom
... available on turbo squid, the world's leading provider of digital 3d models for visualization, films, television, and games.
turbosquid
$25

ranch house 2
... available on turbo squid, the world's leading provider of digital 3d models for visualization, films, television, and games.
turbosquid
$25

Ranch House 1
... available on turbo squid, the world's leading provider of digital 3d models for visualization, films, television, and games.
3d_export
$65

Ranch snow scene
...ranch snow scene
3dexport
simple rendering of the scene file
3d_export
$65

Ranch snow scene
...ranch snow scene
3dexport
simple rendering of the scene file
turbosquid
$10
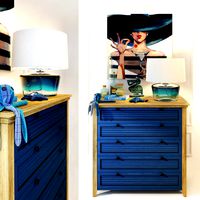
chest of drawers. Ranch. Goosli
...l chest of drawers. ranch. goosli for download as max and obj on turbosquid: 3d models for games, architecture, videos. (1363912)
Bath
archibase_planet
free

Bath
...bath
archibase planet
bath tub sanitary engineering
bath - 3d model for interior 3d visualization.
archibase_planet
free
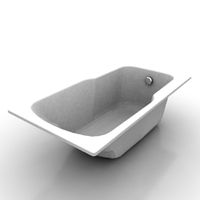
Bath
...bath
archibase planet
bath sanitary ware
bath 2970-3d - 3d model for interior 3d visualization.
archibase_planet
free
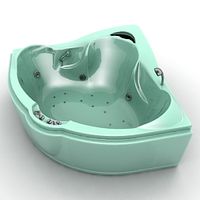
Bath
...zi tub sanitary engineering
bath doctor jet napoli whirlpool bath n310311 - 3d model (*.gsm+*.3ds) for interior 3d visualization.
archibase_planet
free
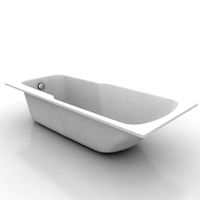
Bath
...bath
archibase planet
bath bath-room sanitary ware
b2934-3d - 3d model for interior 3d visualization.
archibase_planet
free
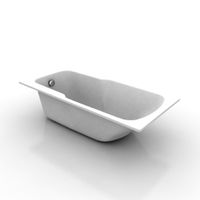
Bath
...bath
archibase planet
bath bath-room sanitary ware
b2950-3d - 3d model for interior 3d visualization.
archibase_planet
free
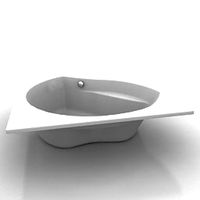
Bath
...bath
archibase planet
bath tub sanitary ware
bath 6045 3d - 3d model for interior 3d visualization.
archibase_planet
free
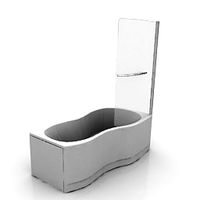
Bath
...bath
archibase planet
bath tub sanitary ware
bath 6051 3d - 3d model for interior 3d visualization.
archibase_planet
free

Bath
...bath
archibase planet
bath tub sanitary ware
bath 6073 3d - 3d model for interior 3d visualization.
archibase_planet
free
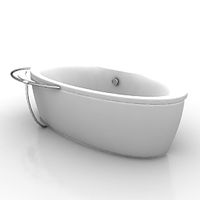
Bath
...bath
archibase planet
bath tub sanitary ware
bath 6032-3d - 3d model for interior 3d visualization.
archibase_planet
free

Bath
...bath
archibase planet
bath tub sanitary ware
bath 6073-3d - 3d model for interior 3d visualization.
Bedroom
3d_export
$5
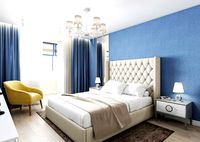
bedroom
...bedroom
3dexport
bedroom
3d_export
$5
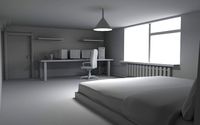
bedroom
...bedroom
3dexport
room in pc in beg for bedroom
3d_export
$8

bedroom
...bedroom
3dexport
a bedroom with a bed, shelves, a table and a laptop
3d_export
free

Bedroom
...bedroom
3dexport
this is a simple bedroom model in a minimalistic but spectacular style.
3d_export
$10

Bedroom
...bedroom
3dexport
bedroom in two light options and two layout options.
3d_export
$10
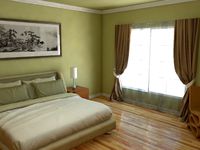
bedroom
...bedroom
3dexport
bedroom modeled in sketchup 2015 and rendered with v-ray 2.0
3ddd
free

Bedroom
...bedroom
3ddd
постельное белье
hello everyone , this is old my model bedroom
3d_export
$6
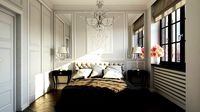
bedroom
...bedroom
3dexport
3d model bedroom<br>thanks for your attention and your support.
3d_export
$15

bedroom
...bedroom
3dexport
3d_export
$15
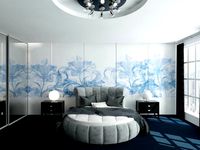
bedroom
...bedroom
3dexport
4
turbosquid
$9
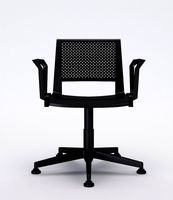
Office Chair 4-4
... available on turbo squid, the world's leading provider of digital 3d models for visualization, films, television, and games.
3d_export
$5

doors- 4
...doors- 4
3dexport
doors 4
3d_export
$5
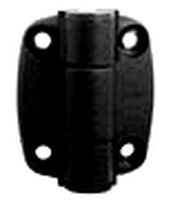
hinge 4
...hinge 4
3dexport
hinge 4
3ddd
$1
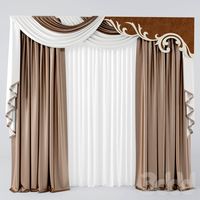
Штора №4
...штора №4
3ddd
штора №4
3d_export
free
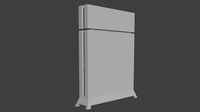
playstation 4
...playstation 4
3dexport
playstation 4
turbosquid
$1
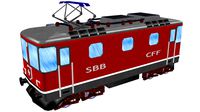
re 4-4 electric locomotive
... free 3d model re 4 4 electric locomotive for download as obj on turbosquid: 3d models for games, architecture, videos. (1707845)
3ddd
$1

nexus 4
...nexus 4
3ddd
lg , телефон
nexus 4
3ddd
$1
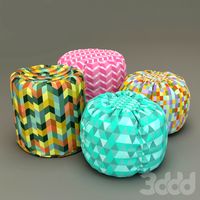
4 Poufs
...4 poufs
3ddd
пуф
4 soft poufs
turbosquid
$12

Calligraphic Digit 4 Number 4
...hic digit 4 number 4 for download as max, obj, fbx, and blend on turbosquid: 3d models for games, architecture, videos. (1389332)
3ddd
$1
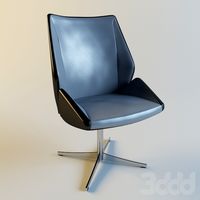
Dauphin 4+
...dauphin 4+
3ddd
кресло
dauphin 4+ конференц кресло
House
archibase_planet
free

House
...t
house residential house private house wooden house
house wooden n290815 - 3d model (*.gsm+*.3ds) for exterior 3d visualization.
archibase_planet
free

House
...use residential house private house wooden house
house wood stone n140815 - 3d model (*.gsm+*.3ds) for exterior 3d visualization.
archibase_planet
free

House
...ibase planet
house residential house building private house
house n050615 - 3d model (*.gsm+*.3ds) for exterior 3d visualization.
archibase_planet
free

House
...ibase planet
house residential house building private house
house n030615 - 3d model (*.gsm+*.3ds) for exterior 3d visualization.
archibase_planet
free

House
...ibase planet
house residential house building private house
house n230715 - 3d model (*.gsm+*.3ds) for exterior 3d visualization.
archibase_planet
free

House
...ibase planet
house residential house building private house
house n240615 - 3d model (*.gsm+*.3ds) for exterior 3d visualization.
archibase_planet
free

House
...ibase planet
house residential house building private house
house n290815 - 3d model (*.gsm+*.3ds) for exterior 3d visualization.
archibase_planet
free

House
...ibase planet
house residential house building private house
house n110915 - 3d model (*.gsm+*.3ds) for exterior 3d visualization.
archibase_planet
free

House
...ibase planet
house residential house building private house
house n120915 - 3d model (*.gsm+*.3ds) for exterior 3d visualization.
archibase_planet
free

House
...ibase planet
house residential house building private house
house n210915 - 3d model (*.gsm+*.3ds) for exterior 3d visualization.
