Free3D
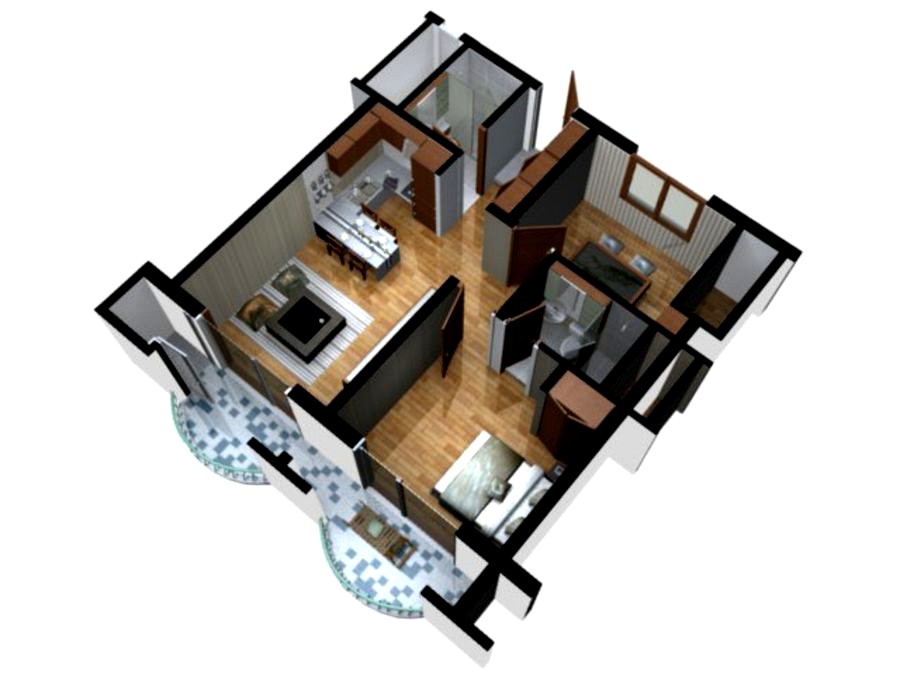
3D Floor Plan Doll House View 05
by Free3D
Last crawled date: 2 years, 10 months ago
Product:- 3D Floor Plan Doll House View 05
This scene can be used for architectural animation, film animation. It includes all the objects as shown in the renders & also include textures. The original scene was rendered in blender. It can be easily convertable to any rendering system.
Description of the real/ original product:
A 3D floor plan, or 3D floorplan, is a virtual model of a building floor plan, depicted from a birds eye view, utilized within the building industry to better convey archtitectural plans. Usually built to scale, a 3D floor plan must include walls and a floor and typically includes exterior wall fenestrations, windows, and doorways. It does not include a ceiling so as not to obstruct the view. Other common attributes may be added, but are not required, such as cabinets, flooring, bathroom fixtures, paint color, wall tile, and other interior finishes. Furniture may be added to assist in communicating proper home staging and interior design.
Geometry:- Polygonal
polygons:- 277,408
Vertices:- 449,873
Textures:- yes
Materials:- Yes
Jointed:- no
Animated:- no
UV Mapped:- yes
Unwrapped UVs:- no
Game Ready:- no
Format:- .blend
Other Technical Details:
This package contains 1 file.
This would render as per your local lighting used.
Files in this package:
1 blender model file
This scene can be used for architectural animation, film animation. It includes all the objects as shown in the renders & also include textures. The original scene was rendered in blender. It can be easily convertable to any rendering system.
Description of the real/ original product:
A 3D floor plan, or 3D floorplan, is a virtual model of a building floor plan, depicted from a birds eye view, utilized within the building industry to better convey archtitectural plans. Usually built to scale, a 3D floor plan must include walls and a floor and typically includes exterior wall fenestrations, windows, and doorways. It does not include a ceiling so as not to obstruct the view. Other common attributes may be added, but are not required, such as cabinets, flooring, bathroom fixtures, paint color, wall tile, and other interior finishes. Furniture may be added to assist in communicating proper home staging and interior design.
Geometry:- Polygonal
polygons:- 277,408
Vertices:- 449,873
Textures:- yes
Materials:- Yes
Jointed:- no
Animated:- no
UV Mapped:- yes
Unwrapped UVs:- no
Game Ready:- no
Format:- .blend
Other Technical Details:
This package contains 1 file.
This would render as per your local lighting used.
Files in this package:
1 blender model file
Similar models
3d_ocean
$39

Home Interior Floor Plan 01
... id: http://3docean.net/item/housing-complex-full-scene-render-ready/10722876 an apartment building with realistic interior. e...
3d_ocean
$39

Home Interior Floor Plan 02
... id: http://3docean.net/item/housing-complex-full-scene-render-ready/10722876 an apartment building with realistic interior. e...
turbosquid
$49
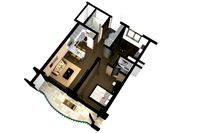
3D Floor Plan Doll House View 04
... available on turbo squid, the world's leading provider of digital 3d models for visualization, films, television, and games.
turbosquid
$49

3D Floor Plan Doll House View 02
... available on turbo squid, the world's leading provider of digital 3d models for visualization, films, television, and games.
cg_trader
free

Floor Plans and Clerestory Roof
...ith vray 3.00 floor plans and clerestory roof floor plans clerestory roof brown roof interior house house interior house interior
cg_trader
free

Small House
...der 2.79
rendered by cycle render
fbx and blend files included
textures for walls and floors included
only walls are uv unwrapped
cg_trader
$5

3D FLOOR PLAN OF HOUSE
...f house
cg trader
3d floor plan of house 3d floor plan architecture interior, formats include max, ready for 3d animation and ot
cg_trader
$10

Air Cond with component 3d model
...s: blender (cycles render) obj fbx electronics technology industry aircond 3dblender interior house house interior house interior
cg_trader
$10

set1142-2
...ior flower pot flower vase flower wall glass wall green wall house interior house plant plant pot plant wall pot plant wall plant
cg_trader
$5
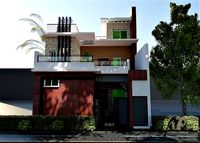
3D house
...or blind blind dressing drapery wrinkled green patio lined architecture outdoor chair textile eyelet houseware plaid fabric house
Doll
3ddd
$1
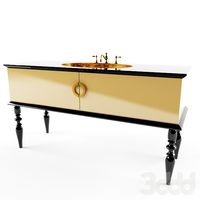
Doll
...doll
3ddd
doll
умывальник фирмы doll
3ddd
free
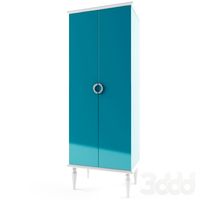
Doll
...doll
3ddd
doll
шкаф фирмы doll
3d_export
$5

doll
...doll
3dexport
doll
turbosquid
$29

Doll
...lty free 3d model doll for download as 3ds, obj, c4d, and fbx on turbosquid: 3d models for games, architecture, videos. (1470803)
3ddd
$1
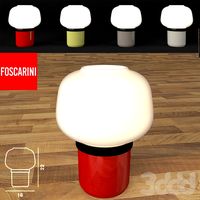
Foscarini Doll
...foscarini doll
3ddd
foscarini
настольный светильник foscarini doll
turbosquid
$5

Doll
... available on turbo squid, the world's leading provider of digital 3d models for visualization, films, television, and games.
turbosquid
$1

doll
... available on turbo squid, the world's leading provider of digital 3d models for visualization, films, television, and games.
3ddd
$1
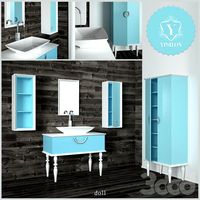
Ypsilon doll
...rmadio
подвесной шкаф - ypsilon doll cabinet
раковина - artceram jz15 www.artceram.it
смеситель - fima bio f3471/h www.fimacf.com
design_connected
$16
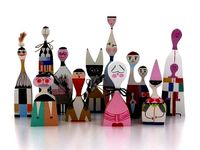
Wooden Dolls
...wooden dolls
designconnected
vitra wooden dolls computer generated 3d model. designed by girard , alexander.
archive3d
free
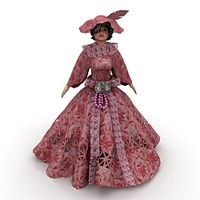
Doll 3D Model
...doll 3d model
archive3d
doll toy
doll n140111 - 3d model (*.3ds) for interior 3d visualization.
05
turbosquid
$12
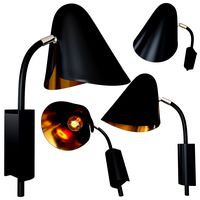
Sconce ORGANIC 05-7582-05-05
...ree 3d model sconce organic 05-7582-05-05 for download as max on turbosquid: 3d models for games, architecture, videos. (1412626)
3ddd
$1
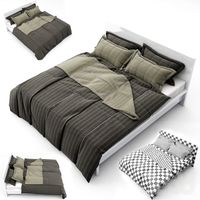
Bed 05
...bed 05
3ddd
постельное белье
bed 05
evermotion
$25

Scene 05 Archexteriors vol. 05
...s suburbs public's
take a look at textured and shadered visualization scene ready to be rendered.. evermotion 3d models shop.
turbosquid
$20

05
... available on turbo squid, the world's leading provider of digital 3d models for visualization, films, television, and games.
design_connected
$11
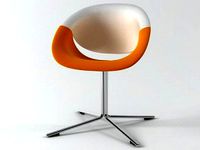
chair 05
...chair 05
designconnected
chair 05 computer generated 3d model.
design_connected
$11
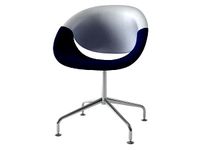
chair 05
...chair 05
designconnected
chair 05 computer generated 3d model.
design_connected
$16
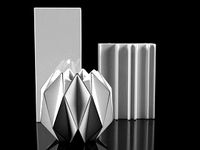
Vases 05
...vases 05
designconnected
smallaccents vases 05 computer generated 3d model.
design_connected
$27
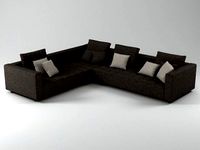
Kilt 05
...kilt 05
designconnected
zanotta kilt 05 computer generated 3d model. designed by progetti, emaf.
design_connected
$16
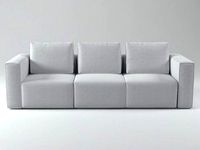
Gamma 05
...gamma 05
designconnected
zanotta gamma 05 computer generated 3d model. designed by progetti, emaf.
design_connected
$18
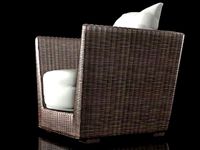
Black 05
...black 05
designconnected
gervasoni black 05 armchairs computer generated 3d model. designed by paola navone.
Plan
3d_export
free

house plan
...house plan
3dexport
plan
3d_export
$20

of plan
...dow, ventilator, furniture, flooring design, staircase, also showing the finishes like italian marble such dark and light shades.
3ddd
$1
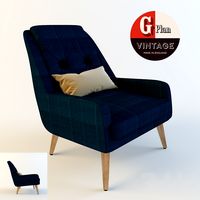
G Plan Vintage
...g plan vintage
3ddd
винтаж , g plan
g plan vintage armchair
turbosquid
$35
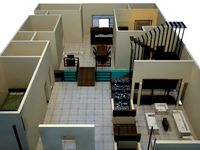
floor plan
...bosquid
royalty free 3d model floor plan for download as max on turbosquid: 3d models for games, architecture, videos. (1221698)
turbosquid
$35
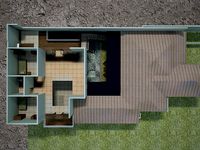
complete plan
...quid
royalty free 3d model complete plan for download as max on turbosquid: 3d models for games, architecture, videos. (1221693)
turbosquid
$35

floor plan
...bosquid
royalty free 3d model floor plan for download as max on turbosquid: 3d models for games, architecture, videos. (1221690)
turbosquid
$18
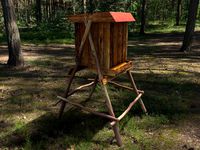
feeder plans
... available on turbo squid, the world's leading provider of digital 3d models for visualization, films, television, and games.
turbosquid
$12

housing plan
... available on turbo squid, the world's leading provider of digital 3d models for visualization, films, television, and games.
3d_export
$65

City planning
...city planning
3dexport
simple rendering of the scene file
3d_export
$65

City planning
...city planning
3dexport
simple rendering of the scene file
Floor
3d_ocean
$8
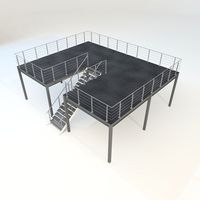
Floor
...floor
3docean
exhibition floor stand
exhibition stand floor
3ddd
$1

The floor
...the floor
3ddd
паркет
the floor
3ddd
$1
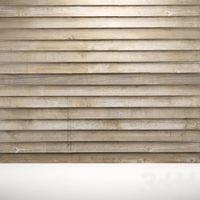
floor
...floor
3ddd
паркет
floor
turbosquid
$5
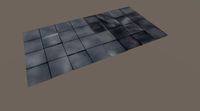
Floor / Dirty Floor
... available on turbo squid, the world's leading provider of digital 3d models for visualization, films, television, and games.
3ddd
$1
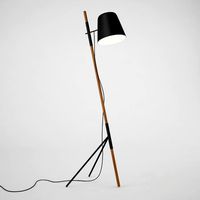
Floor lamp
... boconcept
http://www.boconcept.com/en-us/accessories/lamps/lamps/floor-lamps/9583/7742/outrigger-floor-lamp
3d_export
$65

exterior house ground floor and first floor
...exterior house ground floor and first floor
3dexport
exterior house ground floor and first floor
3ddd
$1

Floor lamp
...floor lamp
3ddd
floor lamp
3ddd
$1
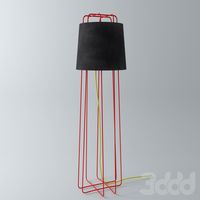
floor lamp
...floor lamp
3ddd
floor lamp
3ddd
free
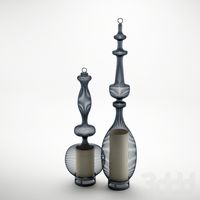
Floor lamp
...floor lamp
3ddd
floor lamp
3ddd
free

Floor lamp
...floor lamp
3ddd
floor lamp
View
turbosquid
$9
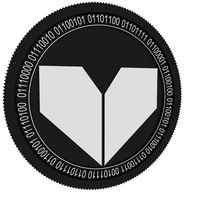
View VIEW black coin
...oyalty free 3d model view view black coin for download as max on turbosquid: 3d models for games, architecture, videos. (1634125)
turbosquid
$9

View VIEW gold coin
...royalty free 3d model view view gold coin for download as max on turbosquid: 3d models for games, architecture, videos. (1634120)
turbosquid
$2

View
...del view for download as c4d, ma, 3ds, dae, fbx, obj, and stl on turbosquid: 3d models for games, architecture, videos. (1601008)
3d_ocean
$16

room view
...room view
3docean
balcony chair floor red room scene view
simple view of a room to outside
turbosquid
$15

Sea View
...w
turbosquid
royalty free 3d model sea view for download as on turbosquid: 3d models for games, architecture, videos. (1250643)
turbosquid
$15

View tower
...rbosquid
royalty free 3d model view tower for download as ma on turbosquid: 3d models for games, architecture, videos. (1189700)
turbosquid
$2
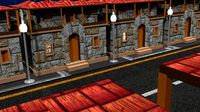
street view
...quid
royalty free 3d model street view for download as blend on turbosquid: 3d models for games, architecture, videos. (1231592)
3ddd
$1

Бра Global Views
...бра global views
3ddd
global views
бра global views, моделил по фото, текстуры не требуются.
3d_export
$8
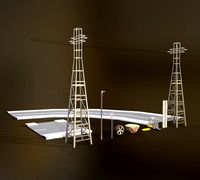
Road Way View
...road way view is a bundle in which there are two poles and there is straight road going. its is basically giving a roadside view.
turbosquid
$6
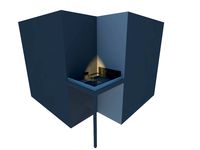
Jacuzzi View
... available on turbo squid, the world's leading provider of digital 3d models for visualization, films, television, and games.
House
archibase_planet
free

House
...t
house residential house private house wooden house
house wooden n290815 - 3d model (*.gsm+*.3ds) for exterior 3d visualization.
archibase_planet
free

House
...use residential house private house wooden house
house wood stone n140815 - 3d model (*.gsm+*.3ds) for exterior 3d visualization.
archibase_planet
free

House
...ibase planet
house residential house building private house
house n050615 - 3d model (*.gsm+*.3ds) for exterior 3d visualization.
archibase_planet
free

House
...ibase planet
house residential house building private house
house n030615 - 3d model (*.gsm+*.3ds) for exterior 3d visualization.
archibase_planet
free

House
...ibase planet
house residential house building private house
house n230715 - 3d model (*.gsm+*.3ds) for exterior 3d visualization.
archibase_planet
free

House
...ibase planet
house residential house building private house
house n240615 - 3d model (*.gsm+*.3ds) for exterior 3d visualization.
archibase_planet
free

House
...ibase planet
house residential house building private house
house n290815 - 3d model (*.gsm+*.3ds) for exterior 3d visualization.
archibase_planet
free

House
...ibase planet
house residential house building private house
house n110915 - 3d model (*.gsm+*.3ds) for exterior 3d visualization.
archibase_planet
free

House
...ibase planet
house residential house building private house
house n120915 - 3d model (*.gsm+*.3ds) for exterior 3d visualization.
archibase_planet
free

House
...ibase planet
house residential house building private house
house n210915 - 3d model (*.gsm+*.3ds) for exterior 3d visualization.
