3DWarehouse
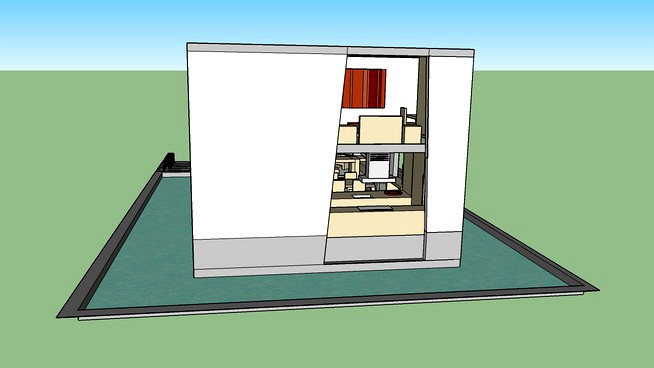
2008 Design Your Dwelling Competition
by 3DWarehouse
Last crawled date: 12 months ago
This modern home is conceived as a coastal, solar “battery” and sculptural container for living. Exterior walls, roof and floor slabs feature recycled aggregate concrete (RCA) made with locally reclaimed inorganic materials such as crushed concrete, masonry or brick. The exterior walls and roof are faced with photovoltaic panels fitted into geometric shapes repeating the patterns created across Crissy Field by the pedestrian paths. The solar membrane is interrupted only by low-e, glazed openings designed to maximize daylight and frame views of Golden Gate Bridge (Living Area), Alcatraz (Dining and Master), and the restored lagoon habitat (Kitchen and Guest). As a park landmark, the building visually terminates the crescent shape arrangement of existing buildings and simultaneously reads as a sculptural piece in the larger public context. Interior wall surfaces receive integrally colored plaster while the undersides of the concrete slabs are left exposed. Tiles and slabs containing recycled glass are used at all wet areas – kitchen counters, shower walls and bathroom floors. All other floors and built-ins are manufactured from reclaimed lumber from nearby sites. #Gil_Mendez_Design
Similar models
3dwarehouse
free

Industrial kitchen 500x400 cm
...0x400 cm. stainless steel, concrete, reclaimed wood. #concrete #industrial #kitchen #light #reclaimed #recycle #steel #vide #wood
3dwarehouse
free

Rough 3 story container house
...around with a larger overhang on the roof for hotter areas, so as to keep the sun off the walls. #container_home #container_house
3dwarehouse
free

20 Cotainer House
...d room sizes. #adam_kalkin #cargo_container_cargo_house #cheap_house #container #home #modern_house #shipping #shipping_container
cg_trader
$10

Concrete slabs wall with large lo
... surface, seamless concrete material. great for walls, floors, interiors and exteriors. work great from distance and in close up.
3d_ocean
$16

Modern precasted house
...xterior,doors,windows,glass,concrete,marble,walls,beams,collumns,roof,wood floor,hand support,stairs precasted design building...
3dwarehouse
free

Foundation Cut
...itimous joint, and gravel undergrade. #concrete #construction #exterior #floor #foundation #grade #home #house #slab #stone #wall
cg_trader
$10

Bare concrete slab wall texture large surfac
... surface, seamless concrete material. great for walls, floors, interiors and exteriors. work great from distance and in close up.
cg_trader
$10

Black concrete slab wall texture large surfac
... surface, seamless concrete material. great for walls, floors, interiors and exteriors. work great from distance and in close up.
cg_trader
free
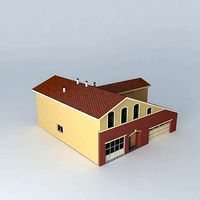
Salt Box House with dormer
...his model. house home building residential exterior exterior exterior house house exterior residential building residential house
cg_trader
free

modern house on 2 floors
... checked and are included in scene.textures are compresed in zip file.model is easy to manipulate and ready to render with v-ray.
Dwelling
turbosquid
$12

Dwelling house
...uid
royalty free 3d model dwelling house for download as fbx on turbosquid: 3d models for games, architecture, videos. (1450009)
turbosquid
$5

Dwelling House
...alty free 3d model dwelling house for download as png and obj on turbosquid: 3d models for games, architecture, videos. (1267454)
3ddd
$1

Кровать Dwell Studio
... постельное белье
кровать бренда dwell studio
размеры: ш1900; в1400; г2400
в архиве max 2013+fbx
turbosquid
$60

Students dwelling
... available on turbo squid, the world's leading provider of digital 3d models for visualization, films, television, and games.
turbosquid
$20

pile dwelling
... available on turbo squid, the world's leading provider of digital 3d models for visualization, films, television, and games.
turbosquid
$15

dwelling house
... available on turbo squid, the world's leading provider of digital 3d models for visualization, films, television, and games.
turbosquid
free

dwell meter.max
... available on turbo squid, the world's leading provider of digital 3d models for visualization, films, television, and games.
3d_export
$10
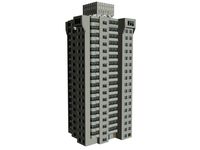
Dwelling building 3D Model
...d building house flat дом здание жилье квартира многоквартирный многоэтажный этаж
dwelling building 3d model petro 60510 3dexport
turbosquid
$15

Cat The Dwell House
...el cat the dwell house for download as 3ds, max, obj, and fbx on turbosquid: 3d models for games, architecture, videos. (1349134)
turbosquid
$99

hotel dwelling-house
... available on turbo squid, the world's leading provider of digital 3d models for visualization, films, television, and games.
Competition
turbosquid
$29

Competitive inhibition
... available on turbo squid, the world's leading provider of digital 3d models for visualization, films, television, and games.
3d_export
$10

Dodge Viper Competition Coupe
...dodge viper competition coupe
3dexport
2003 dodge viper competition coupe
turbosquid
$60

Futuristic Competition Shotgun
...e 3d model futuristic competition shotgun for download as fbx on turbosquid: 3d models for games, architecture, videos. (1623432)
turbosquid
$1

Competition Ball (pokeball)
... available on turbo squid, the world's leading provider of digital 3d models for visualization, films, television, and games.
turbosquid
free

competition car seat
... available on turbo squid, the world's leading provider of digital 3d models for visualization, films, television, and games.
3d_export
$6

Overall Design of Robot for FRC Competition
...overall design of robot for frc competition
3dexport
overall design of robot for frc competition
3d_export
$69

BMW-X5M Competition 2023
...bmw-x5m competition 2023
3dexport
3d_export
$69

BMW-X6M Competition 2023
...bmw-x6m competition 2023
3dexport
turbosquid
$175

Tv Studio Competition Design
...ree 3d model tv studio competition design for download as max on turbosquid: 3d models for games, architecture, videos. (1624196)
turbosquid
$175

Tv Studio Competition Design
...ree 3d model tv studio competition design for download as max on turbosquid: 3d models for games, architecture, videos. (1624183)
2008
3ddd
$1
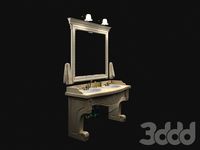
2008
...2008
3ddd
без текстур!
turbosquid
$15

Human-2008
...turbosquid
royalty free 3d model human-2008 for download as on turbosquid: 3d models for games, architecture, videos. (1175055)
3d_export
$5

2008 vauxhall logo
...2008 vauxhall logo
3dexport
2008 vauxhall logo
turbosquid
$277

vixion 2008
... available on turbo squid, the world's leading provider of digital 3d models for visualization, films, television, and games.
turbosquid
free
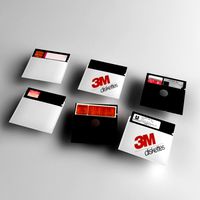
diskette_3dsmax_R10(2008)
... available on turbo squid, the world's leading provider of digital 3d models for visualization, films, television, and games.
turbosquid
free

elantra 2008
... available on turbo squid, the world's leading provider of digital 3d models for visualization, films, television, and games.
3d_export
$9
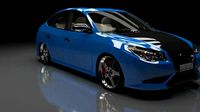
elantra 2008
... elantra 2008 with edit<br>the model was modeled in blender 2.63.<br>in the blender the model is organized on layers.
turbosquid
$65

Nissan Qashqai 2008
...d model nissan qashqai 2008 for download as max, obj, and fbx on turbosquid: 3d models for games, architecture, videos. (1664391)
turbosquid
$30

2008 Audi R8
...y free 3d model 2008 audi r8 for download as max, obj, and fbx on turbosquid: 3d models for games, architecture, videos. (872115)
3d_ocean
$10

Lungs MAX 2008
...96 =======formats=========== • max (3dstudiomax 2008) • 3ds • ma (maya 2010) • mb (maya 2010) • cd4 (cinema4d 12) • fbx • obj ...
Design
3ddd
$1
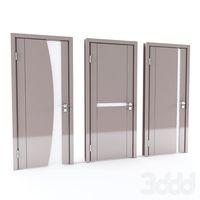
LINE DESIGN (Doors Design)
...line design (doors design)
3ddd
дверь
modern doors design - line design concept
turbosquid
$5

designer
...alty free 3d model designer for download as max, obj, and fbx on turbosquid: 3d models for games, architecture, videos. (1422665)
3ddd
$1

VER DESIGN
...ver design
3ddd
ver design
кресло ver design
3ddd
$1

VER DESIGN
...ver design
3ddd
ver design
диван ver design
3ddd
$1
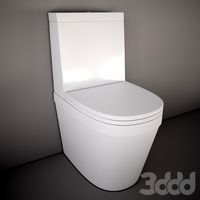
Bagno design
...bagno design
3ddd
bagno design , унитаз
санитария bagno design
3ddd
free

VER DESIGN
...ver design
3ddd
ver design , стеллаж
полка ver design
3ddd
$1
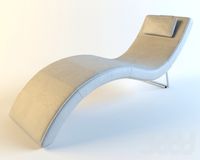
VER DESIGN
...ver design , лежак , шезлонг
шезлонг ver design
3d_export
free

designer
..., trees and much more. the model has 3 types of parts: - 4 cells - 6 cells - 8 cells the *.max file contains 5 colored materials.
3d_export
$19
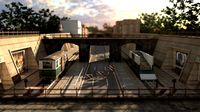
level design
...level design
3dexport
you can use this design (level design) in your own game.
3d_export
$7
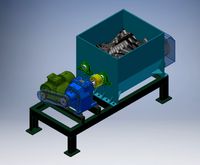
Crusher design
...crusher design
3dexport
crusher design
