3DWarehouse
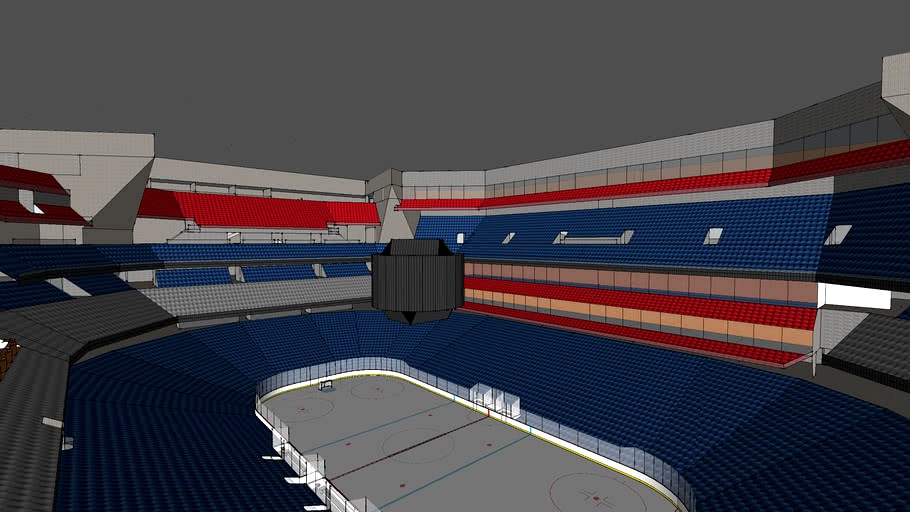
20,000 Seat Hockey and Basketball Concept Arena
by 3DWarehouse
Last crawled date: 1 year, 9 months ago
Hockey and basketball arena with unique design features: Interior: - Support beams at the corners that allow 'sky seating' above the ice/court as well as Mezannine level seating that brings fans closer to the action. - Loge boxes, club seats, and standard suites for an array of viewing experiences - Open views of the playing surface for fans as they walk the lower concourse - Differing upper deck seating options for fans with different preferences and budgets. - Concourses are designed to be open with few set concessions (along with bathrooms) to allow for vendors to set up based on demand, preference, and optimal locations. - Many escalators and 2 sets of elevators to allow rapid transportation of fans to upper levels Exterior: - Roof overhangs 3/4 of arena to allow non-direct light into concourses. Other side without windows is the side the sun hits. Approximate Featured Seating: Lower bowl: 7,300 Loge boxes: 160 Mezzanine: 3,700+ Suite Seats (red): 1,300+ Club Seats (blue, to the left of press box): 185 #arena #Basketball #Green #Hockey #LEED #loge_box #multipurpose #NBA #NHL #sports #stadium
Similar models
3dwarehouse
free

Basketball Arena
...fl #afl_arenas #arena #arena_football #basketball #basketball_arena #hockey #hockey_arena #nba #nba_arenas #nhl #nhl_arenas #wnba
3dwarehouse
free

Small Hockey Arena
...irs up to the club / suite level, and a locker area. #ahl #arena #center #echl #hockey #ice #jumbotron #nhl #rink #stadium #video
3dwarehouse
free

Beginnings of Concept for New Red Wings Arena
...detroit_tigers #downtown_detroit #hockey #illitch #jla #joe_louis_arena #little_caesars #midtown_detroit #nhl #red_wings #the_joe
3dwarehouse
free
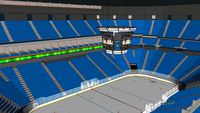
NHL Arena (almost completed)
...sbox, club level, and concourses. (not finished with the exterior.) #arena #basketball #concert #hockey #ice #jumbotron #nba #nhl
3dwarehouse
free
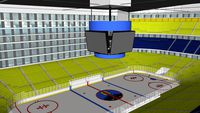
Atlantica Gardens
...station in atlantica's pimlico district. #arena #atlantica #basketball #court #gardens #hockey #hotel #pimlico #rink #stadium
3dwarehouse
free
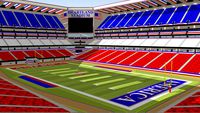
Heartland Stadium
...ts executive level admission 3,864 seats upper suites 1,380 seats upper level admission 28,244 seats total admission 82,172 seats
3dwarehouse
free

Pro Football Stadium designed for The XFL
...2 seats big box 20 boxes 30 seats per box 600 seats club level 11,076 seats upper level 14,040 seats total admission 42,058 seats
3dwarehouse
free
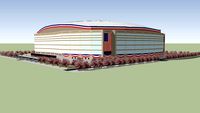
The Great Ameridome (with interior)
...ats terrace level admission (lower blue) 3,360 seats upper level admission (upper blue) 19,992 seats total admission 71,700 seats
3dwarehouse
free

Byrne Arena
...ry boxes and an hd scoreboard. #arena #basketball #byrne #byrnezy012 #forum #garden #hockey #place #scoreboard #spectrum #stadium
3dwarehouse
free

Basketball Arena (READ DESCRIPTION)
...or t-mobile. hope you like it! also thanks to the contributors (yby100) #afl #arena #arena_football #basketball #hockey #nba #nhl
Hockey
3d_ocean
$12

Hockey
...hockey
3docean
arena crowd game hockey ice indoor player puck regulation rink sport
hockey
turbosquid
$4

Hockey
...urbosquid
royalty free 3d model hockey for download as blend on turbosquid: 3d models for games, architecture, videos. (1398844)
turbosquid
$18

Hockey
...oyalty free 3d model hockey for download as max, obj, and stl on turbosquid: 3d models for games, architecture, videos. (1334135)
3d_ocean
$1
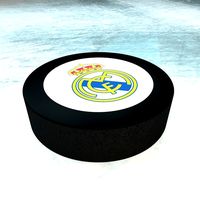
Hockey Puck
...sports
design hockey puck that can be used in articles and advertisements, magazines for sports games and everything to the time.
turbosquid
$12

Hockey
... available on turbo squid, the world's leading provider of digital 3d models for visualization, films, television, and games.
3d_ocean
$4

Hockey stick and ball
...er of polygons (hockey stick) – 360 • number of polygons (ball) – 4624 • combined number of polygons – 4984 • diffuse map size...
cg_studio
$89

Hockey Player and Hockey Goalkeeper CG3d model
...ax .fbx .obj - hockey player and hockey goalkeeper cg 3d model, royalty free license available, instant download after purchase.
3d_export
$10

hockey mask
...hockey mask
3dexport
3d_export
$89

Hockey Player and Hockey Goalkeeper CG 3D Model
...bat disk goal ice-skate ice skate fight canada russia
hockey player and hockey goalkeeper cg 3d model codethislab 76502 3dexport
3d_export
$7
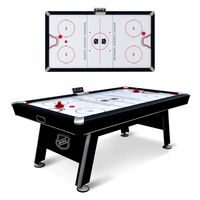
air hockey table
...air hockey table
3dexport
nhl air hockey table
Basketball
3ddd
$1
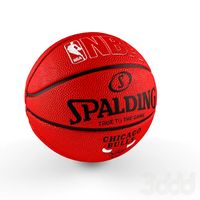
basketball
...basketball
3ddd
basketball , мяч
basketball
3ddd
$1
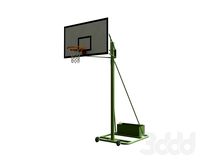
Basketball
...basketball
3ddd
баскетбол
basketball
3d_ocean
$3

basketball
...basketball
3docean
basketball orange ball orange black ball
a gorgeous seamless basketball
archibase_planet
free
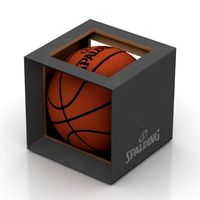
Basketball
...basketball
archibase planet
ball basketball
basketball n191213 - 3d model (*.gsm+*.3ds) for interior 3d visualization.
3d_ocean
$7

Basketball Hoop
...op
3docean
ball basketball basketball hoop
basketball hoop .ma and .obj model warning: basketball is not included to the project.
3d_ocean
$5

Basketball
... basketball nba sports
basketball, sports, ball, ball game.fully configured scene with camera and lighting material. vray 2.40.04
3d_ocean
$4

Basketball
...basketball
3docean
ball basketball sport sports
this you can scale it down to any size and still keep the quality..
turbosquid
$2

basketball
...turbosquid
royalty free 3d model basketball for download as on turbosquid: 3d models for games, architecture, videos. (1268871)
3d_ocean
$12
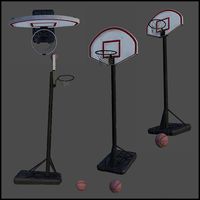
Basketball Hoop with Basketball Ball
...edia productions. this is a low polygonal model, easy to animate. - poly count: 597 - formats: max /obj /fbx/3ds/dxf - high de...
3d_export
$5

Basketball Ball
...basketball ball
3dexport
basketball ball
000
turbosquid
$15

Sofa 000
...free 3d model sofa 000 for download as 3ds, max, obj, and fbx on turbosquid: 3d models for games, architecture, videos. (1401892)
turbosquid
$40

TIRE 000
... available on turbo squid, the world's leading provider of digital 3d models for visualization, films, television, and games.
turbosquid
$10

chair 000
... available on turbo squid, the world's leading provider of digital 3d models for visualization, films, television, and games.
turbosquid
$32
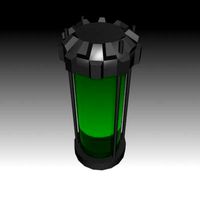
MOD A 000.max
... available on turbo squid, the world's leading provider of digital 3d models for visualization, films, television, and games.
turbosquid
$1

electric engine BLDC with water cooling for printing 10 000 W stl
...with water cooling for printing 10 000 w stl for download as on turbosquid: 3d models for games, architecture, videos. (1632791)
3ddd
$1

Ручки для кухни Giusti WMN.721Y.128.XXX и WPO.721X.000.XXX
...установить свою степень сглаживания, изначально установлено 2.
в архиве библиотека материалов для ручек. всё настроено для vray.
3d_export
$5
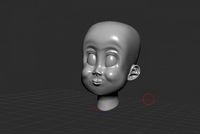
baby
...3dexport baby head<br>poligon min 106 468 x 7 473 000 , max 6 859 000 x 7 473...
3ddd
$1

Статуетка
...статуетка 3ddd 000 00000 0000 00000 0 0 000 0 0 0...
3d_export
$6

Rome Centurion Sculpt
...sculpt 3dexport rome centurion high poly model .ztl 75 000 000...
3d_export
$5

Wendigo Ram Sculpt
...sculpt 3dexport wendigo ram high poly model .ztl 36 000 000...
Arena
3ddd
$1

arena
...
3ddd
arena , kattelan , круглый
arena kattelan
turbosquid
$5

Arena
...ty free 3d model arena for download as lwo, 3ds, obj, and fbx on turbosquid: 3d models for games, architecture, videos. (1624789)
turbosquid
$49
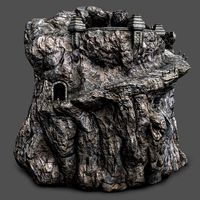
Arena
... available on turbo squid, the world's leading provider of digital 3d models for visualization, films, television, and games.
turbosquid
$15

Arena
... available on turbo squid, the world's leading provider of digital 3d models for visualization, films, television, and games.
3ddd
$1
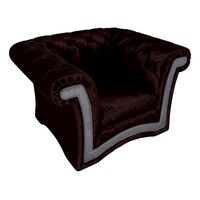
Armchair Arena by Formenti
...armchair arena by formenti
3ddd
arena , formenti
armchair arena by formenti
3ddd
$1

Sofa Arena by Formenti
...sofa arena by formenti
3ddd
arena , formenti
sofa arena by formenti
3ddd
$1
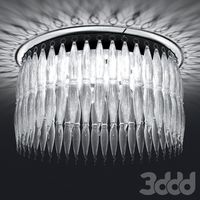
Metallux Arena
...metallux arena
3ddd
metallux
светильник metallux arena.
d - 90 cm, h-55 cm
3ddd
$1
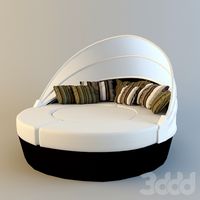
Диван Arena Varaschin
...
3ddd
arena , varaschin , круглый
с материалами
turbosquid
$75
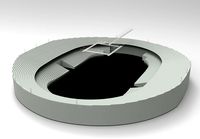
Movistar Arena
...alty free 3d model movistar arena for download as obj and 3dm on turbosquid: 3d models for games, architecture, videos. (1389912)
turbosquid
$34
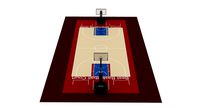
Basketball arena
...model basketball arena for download as max, obj, fbx, and stl on turbosquid: 3d models for games, architecture, videos. (1439654)
Concept
3d_export
$5
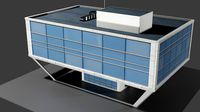
concept house
...concept house
3dexport
concept house blend.
turbosquid
$20
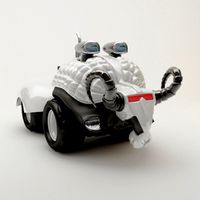
concept
... available on turbo squid, the world's leading provider of digital 3d models for visualization, films, television, and games.
turbosquid
free

concept
... available on turbo squid, the world's leading provider of digital 3d models for visualization, films, television, and games.
turbosquid
free

Concept
... available on turbo squid, the world's leading provider of digital 3d models for visualization, films, television, and games.
turbosquid
free

Concept
... available on turbo squid, the world's leading provider of digital 3d models for visualization, films, television, and games.
3ddd
$1

Bo concept
...bo concept
3ddd
boconcept , декоративный набор
bo concept
3d_ocean
$45

Dreamcar concept
...cept cars from the past.before i became 3d modeler i sketched a lot futuristic cars.when i want it to look more realistic,i st...
3d_ocean
$49

Buggy Concept
... poly massive outdoor robust vehicle
just a model of are own buggy concept vehicle. maybe you can make a beautiful renders of it!
3d_export
free

concept s ii
...concept s ii
3dexport
concept car
3d_export
free

concept s iii
...concept s iii
3dexport
concept car
Seat
archibase_planet
free
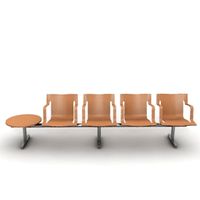
Seats
...seats
archibase planet
seats seat
corpus modular 5 seats - 3d model for interior 3d visualization.
archibase_planet
free
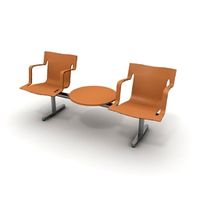
Seats
...seats
archibase planet
bench seat seats
corpus modular 3 seats - 3d model for interior 3d visualization.
archibase_planet
free
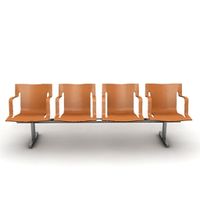
Seats
...seats
archibase planet
seat seats bench
corpus modular 4 seats - 3d model for interior 3d visualization.
3d_export
$5

seat
...seat
3dexport
seat,wood
turbosquid
$10
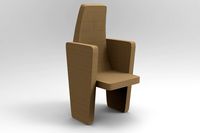
Seating-Auditorium Seating
... seating-auditorium seating for download as max, fbx, and obj on turbosquid: 3d models for games, architecture, videos. (1713206)
archibase_planet
free
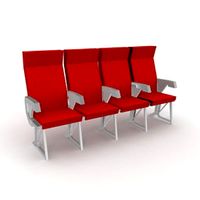
Seats
...seats
archibase planet
seats chairs furniture
seats - 3d model for interior 3d visualization.
archibase_planet
free
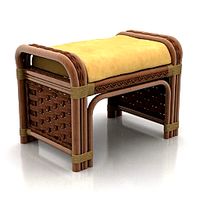
Seat
...seat
archibase planet
seat furniture
seat - 3d model (*.3ds) for interior 3d visualization.
archibase_planet
free
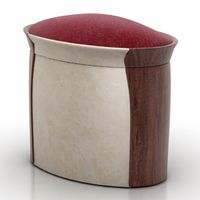
Seat
...seat
archibase planet
seat bench
seat - 3d model (*.gsm+*.3ds) for interior 3d visualization.
archibase_planet
free
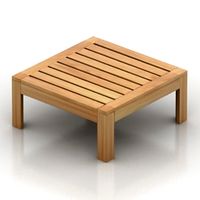
Seat
...seat
archibase planet
seat bench
seat - 3d model (*.gsm+*.3ds) for interior 3d visualization.
archibase_planet
free

Seat
...seat
archibase planet
seat bench
seat - 3d model (*.gsm+*.3ds) for interior 3d visualization.
20
3d_export
$15

rocks 20
...rocks 20
3dexport
rocks 3d model 20
3ddd
$1
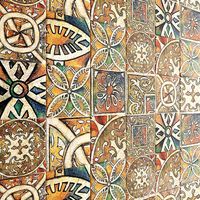
DECOR MEDIEVO 20*20 MIX
...ллекция: bolonia
фабрика: mainzu
страна: испания
размер: 20x20 см
ссылка:http://www.mainzu.com/bolonia.php#prettyphoto
3d_export
$6
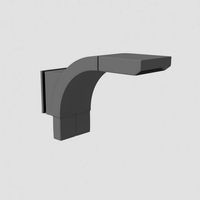
tap-20
...tap-20
3dexport
3ddd
$1

Bed 20
...bed 20
3ddd
постельное белье
bed 20. i hope you like it
software : 3dsmax + md + vray 2.4
turbosquid
$40

20 Shields
...turbosquid
royalty free 3d model 20 shields for download as on turbosquid: 3d models for games, architecture, videos. (1305068)
3d_export
$5

houseberg home 20
...houseberg home 20
3dexport
houseberg home 20
turbosquid
$10

Decor 20
...urbosquid
royalty free 3d model decor 20 for download as stl on turbosquid: 3d models for games, architecture, videos. (1677149)
turbosquid
$10

building 20
...osquid
royalty free 3d model building 20 for download as max on turbosquid: 3d models for games, architecture, videos. (1362227)
turbosquid
$2
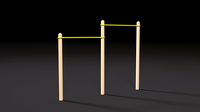
Workout 20
...bosquid
royalty free 3d model workout 20 for download as max on turbosquid: 3d models for games, architecture, videos. (1607615)
turbosquid
$125

fd-20
...quid
royalty free 3d model fd-20 for download as max and fbx on turbosquid: 3d models for games, architecture, videos. (1218626)
