CG Trader
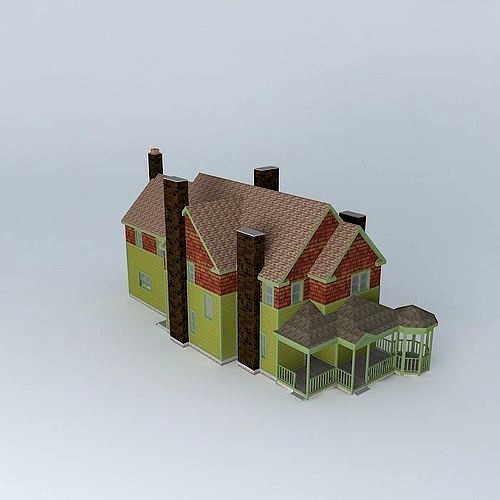
1889 House updated - barely
by CG Trader
Last crawled date: 1 year, 10 months ago
This 3D model was originally created with Sketchup 13 and then converted to all other 3D formats. Native format is .skp 3dsmax scene is 3ds Max 2016 version, rendered with Vray 3.00 This is an original house plan by Louis H Gibson. Updates: downstairs- built-in bench replaced by coat closet, salvaged front door, rear entry moved to rear stairwell and the rear entry made into half bath with exterior door closed off. Originally this house did not have bathrooms. You use a privy (outhouse) in the back yard. The kitchen has been updated somewhat. Upstairs- wall between bedroom and hall removed to make a common area, one bedroom divided into a bathroom and laundry, rear stairwell wall removed, door relocated, window centred. Servants bedroom made into master bedroom.(Old paint behind radiator) Finally radiators installed in and on old chimneys. 4 Chimneys are capped because they are not used anymore. Easy pipe runs- use the chimneys! The 5th chimney is used for the stove vent. No AC, open the windows. Or sit on the porch. 4 Bedrooms, (originally 6) 2 1/2 baths.Pocket doors open by layer. very old house house exterior architecture building home exterior house house exterior
Similar models
3dwarehouse
free

1889 House updated - barely
...en the windows. or sit on the porch. 4 bedrooms, (originally 6) 2 1/2 baths.pocket doors open by layer. #very_old_house #walkthru
3dwarehouse
free

Two-Story House to Personalize
...om house with a door opening but without windows or a garage. includes large round cushion. #houses #unfinished_houses #exteriors
cg_trader
free

Italian villa
...closed up. house home building residential exterior exterior exterior house house exterior residential building residential house
3dwarehouse
free

Detailed Four Bedroom House
...ated #detailed #door #floor #framing #house #iron #kitchen #living #new #rafter #roof #skylight #structure #wall #window #zealand
cg_trader
free

Leon Gothic House
...de up one. house home building residential exterior exterior exterior house house exterior residential building residential house
cg_trader
free

Timber Framed House
... included. house home building residential exterior exterior exterior house house exterior residential building residential house
cg_trader
$14

Medieval Nomad Building Door
...ior building interior exterior house house exterior house interior old building old furniture old house old window suburban house
cg_trader
$29

Afghan House
... exterior old building old city old house old window rock wall stone rock stone wall village house wood door wood house wood wall
cg_trader
free

Twisted Tower
...p terrace. house home building residential exterior exterior exterior house house exterior residential building residential house
3dwarehouse
free

Kaelyn's Split Level House
...ring class. it has three bedrooms, two bathrooms, a two car garage, chimney, picture and double hung windows, and brick exterior.
1889
turbosquid
$15

human-1889
...turbosquid
royalty free 3d model human-1889 for download as on turbosquid: 3d models for games, architecture, videos. (1170233)
3ddd
$1
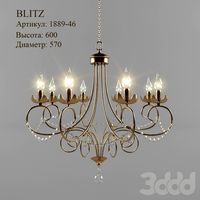
Люстра Blitz 1889-46
...
3ddd
blitz
люстра blitz 1889-46
количество ламп : 6
материал корпуса: металл
цвет корпуса: зотоло
высота: 600 мм
диаметр: 570 мм
turbosquid
$299

Steam Launch Engine, 1889
... available on turbo squid, the world's leading provider of digital 3d models for visualization, films, television, and games.
humster3d
$75
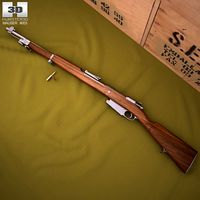
3D model of Mauser Model 1889
...a detailed 3d model of mauser model 1889 in various file formats. all our 3d models were created maximally close to the original.
turbosquid
$1200

Steam Launch Engine, 1889; Parasolid .x_t format
... available on turbo squid, the world's leading provider of digital 3d models for visualization, films, television, and games.
3ddd
free

Circa lighting, люстра, бра
...designer thomas o'brien item # chd1495 | designer e.f. chapmanhttp://www.circalighting.com/details.aspx?pid=1889amp;nbsp;http://www.circalighting.com/details.aspx?pid=572 ...
3d_export
$8

cell phone tower
...2k textures - grass and fencing---poly 135,verts:196 - gsm_tower_lowpoly---poly 1889verts:229 - technical room---poly 34,verts:40 - completely unwrapped and textured....
3d_export
$14

Statue 4
...statue 4 3dexport statue_4.......................6186 polygon......................3111 vertices.<br>base_4..........................3701 polygon........................1889 vertices.<br>4096 * 4096 texture.<br>obj,fbx,blend format model.<br>uv map:<br>_albedo<br>_occlusion<br>_normal<br>_specular<br>_gloss<br>game...
3d_export
$14

Statue 4
...statue 4 3dexport statue_4.......................6186 polygon......................3111 vertices.<br>base_4..........................3701 polygon........................1889 vertices.<br>4096 * 4096 texture.<br>obj,fbx,blend format model.<br>uv map:<br>_albedo<br>_occlusion<br>_normal<br>_specular<br>_gloss<br>game...
3ddd
$1

Балийская зеленая ваза 20''
...polys: 465 verts: 480 с turbosmooth: polys: 3744 verts: 1889 стек с модификатором turbosmooth не свернут. применен с 1...
Barely
3ddd
$1
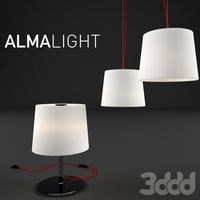
ALMA light _ Bare
... light _ bare
3ddd
alma light , bare
alma light _ bare table lamp
alma light _ bare 5328
turbosquid
$8

Teddy Bare
... available on turbo squid, the world's leading provider of digital 3d models for visualization, films, television, and games.
turbosquid
$15

Bare Spartan Man
...lty free 3d model bare spartan man for download as ma and dae on turbosquid: 3d models for games, architecture, videos. (1281790)
cg_studio
$55
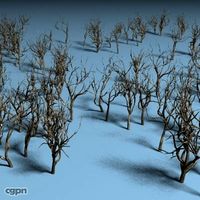
22 bare trees3d model
...22 bare trees3d model
cgstudio
.3ds - 22 bare trees 3d model, royalty free license available, instant download after purchase.
turbosquid
$47

Lawson Wood Baring Sofa
...del lawson wood baring sofa for download as max, obj, and fbx on turbosquid: 3d models for games, architecture, videos. (1175344)
turbosquid
free

Large bare maple tree
... available on turbo squid, the world's leading provider of digital 3d models for visualization, films, television, and games.
cg_studio
$10

Bare Bramble Set 0013d model
... model
cgstudio
.3ds .max .obj - bare bramble set 001 3d model, royalty free license available, instant download after purchase.
3d_export
$5
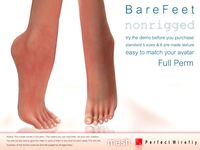
2014 bare feet 3D Model
... girl pump shoe leater heel tassel brown baked white high detail seond life
2014 bare feet 3d model perfectwirefly 84907 3dexport
cg_studio
$39

Morgan Olson truck bare metal3d model
...d model
cgstudio
.max - morgan olson truck bare metal 3d model, royalty free license available, instant download after purchase.
3ddd
$1
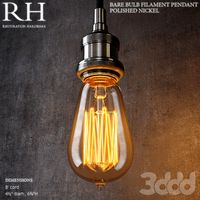
RH Bare Bulb Filament Pendant Polished Nickel
...e bulb filament pendant polished nickel
3ddd
restoration hardware
restoration hardware bare bulb filament pendant polished nickel
Updated
turbosquid
$5

orthographic room (updated)
...ee 3d model orthographic room (updated) for download as blend on turbosquid: 3d models for games, architecture, videos. (1375451)
turbosquid
$95

Romantic Bedroom - Updated
... available on turbo squid, the world's leading provider of digital 3d models for visualization, films, television, and games.
turbosquid
$39
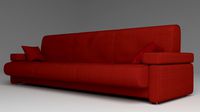
Sofa. Updated release
... available on turbo squid, the world's leading provider of digital 3d models for visualization, films, television, and games.
turbosquid
$15

Procedurally updating cartoon crystal
...l procedurally updating cartoon crystal for download as blend on turbosquid: 3d models for games, architecture, videos. (1525853)
3d_export
$5

10 Surfboard s UPDATE
...10 surfboard s update
3dexport
3d_export
$10
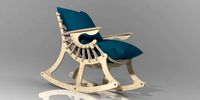
chair updated rocking
...chair updated rocking
3dexport
armchair renewed plywood 18 mm. for cnc machines. layout in the stp archive.
turbosquid
free

Marble Table Updated
...el marble table for download as 3ds, obj, fbx, blend, and dae on turbosquid: 3d models for games, architecture, videos. (1201300)
turbosquid
$35
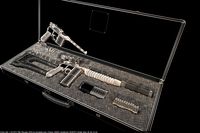
Mauser 1930the model is updated with the kits
... available on turbo squid, the world's leading provider of digital 3d models for visualization, films, television, and games.
turbosquid
$145
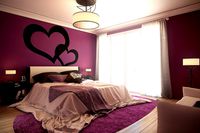
Contemporary Bedroom Collection Vol 1 - Updated
... available on turbo squid, the world's leading provider of digital 3d models for visualization, films, television, and games.
turbosquid
$16

B&B Mart Armchair MPRN (Updated)
...art armchair mprn (updated) for download as max, obj, and fbx on turbosquid: 3d models for games, architecture, videos. (1284355)
House
archibase_planet
free

House
...t
house residential house private house wooden house
house wooden n290815 - 3d model (*.gsm+*.3ds) for exterior 3d visualization.
archibase_planet
free

House
...use residential house private house wooden house
house wood stone n140815 - 3d model (*.gsm+*.3ds) for exterior 3d visualization.
archibase_planet
free

House
...ibase planet
house residential house building private house
house n050615 - 3d model (*.gsm+*.3ds) for exterior 3d visualization.
archibase_planet
free

House
...ibase planet
house residential house building private house
house n030615 - 3d model (*.gsm+*.3ds) for exterior 3d visualization.
archibase_planet
free

House
...ibase planet
house residential house building private house
house n230715 - 3d model (*.gsm+*.3ds) for exterior 3d visualization.
archibase_planet
free

House
...ibase planet
house residential house building private house
house n240615 - 3d model (*.gsm+*.3ds) for exterior 3d visualization.
archibase_planet
free

House
...ibase planet
house residential house building private house
house n290815 - 3d model (*.gsm+*.3ds) for exterior 3d visualization.
archibase_planet
free

House
...ibase planet
house residential house building private house
house n110915 - 3d model (*.gsm+*.3ds) for exterior 3d visualization.
archibase_planet
free

House
...ibase planet
house residential house building private house
house n120915 - 3d model (*.gsm+*.3ds) for exterior 3d visualization.
archibase_planet
free

House
...ibase planet
house residential house building private house
house n210915 - 3d model (*.gsm+*.3ds) for exterior 3d visualization.
