3DWarehouse

1206 Proposed Garage - Approximate
by 3DWarehouse
Last crawled date: 1 year, 1 month ago
22 x 32 Garage with 18 x 8' door front, 36' Man Door front. 3 x 5 Windows approximately where these are shown. Hip Roof. Rear door smaller than shown, maybe (2) 36' Double doors or 6' roll-up. Fluted block to 42 to 48' and vertical redwood siding above that. #Fitch_1206
Similar models
3dwarehouse
free

24' x 36' Garage and workshop
...warehouse
post foundation, 10' stud walls , 3'0' man door left side, 2 9x9 overhead doors on front , 4/12 roof pitch
3dwarehouse
free

36' x 84' Front Door Assembley
...9; front door assembley
3dwarehouse
front door with trim door sill and handle lever. glass door with partial glass panel window.
3dwarehouse
free

Garage Workbench Skeleton only
...', (l x w x h). table top not shown. will be using a table top 6' 2' x 33', (l x w). #garage #skeleton #workbench
3dwarehouse
free

porte d'entrée 36 - front door 36
...porte d'entrée 36 - front door 36
3dwarehouse
3dwarehouse
free

Garage
...garage
3dwarehouse
garage 28' x 36'
3dwarehouse
free

Modern Front Door with Frosted Glass
...y door. made of tungsten steel. #36 #80 #contemporary #door #entrance #front #frosted #glass #gray #grey #modern #steel #tungsten
3dwarehouse
free

Garden Shed
...garden shed
3dwarehouse
10' x 12' garden shed shown with stud frame, 36' door with three windows and sheeting.
3dwarehouse
free

Single Leaf Panel Door
...eaf panel door
3dwarehouse
overall dimensions: 915 mm x 2100 mm (approximately 36' x 82 5/8') #porte #puerta #pintu #باب
3dwarehouse
free

Single Leaf Panel Door
...eaf panel door
3dwarehouse
overall dimensions: 915 mm x 2100 mm (approximately 36' x 82 5/8') #porte #puerta #pintu #باب
3dwarehouse
free

8' X 8' Commercial Steel Ribbed Door, Insulated, Hi-Lift
...use
8' x 8' commercial steel ribbed door, insulated, 36' hi-lift #overhead_door #warehouse_door #garage #garage_door
1206
turbosquid
$12

HUMAN-1206
... available on turbo squid, the world's leading provider of digital 3d models for visualization, films, television, and games.
3d_export
$5

Resistors SMD 1206 E12 series
...smd 1206 e12 series
3dexport
all values e12 series, resistors smd 1206 step files. 144 resistors with a different value marking.
3d_export
$15

Earrings 1206 3D Model
...autifully pleasantly custume cross jewellery jeweller gracefully new gold silver
earrings 1206 3d model ritaflower 83687 3dexport
3d_export
$50

3D Home 1206 3D Model
...chair furniture texture table lamp apartment rug carpet restaurant hotel sitting
3d home 1206 3d model richard3015 45410 3dexport
3d_export
$14

Alpine hill fir tree thuja juniper and lavender bushes 1206
...alpine hill fir tree thuja juniper and lavender bushes 1206
3dexport
3d_export
$20

father and son 1206
...gt;- cjp technology suitable<br>- source file (.wrl) is included<br>suitable for 3d-systems projet 3d printer series.
3d_ocean
$6
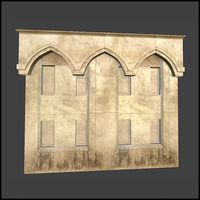
Arch Building
...easy to tile into a bigger structure. - poly count:1206 - formats: max /obj...
3d_ocean
$18
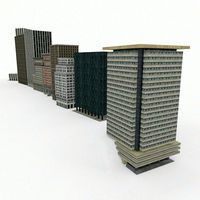
9 skyscrapers
...1.4, fbx 6. building 1: 1924 poly building 2: 1206 poly...
3d_export
$19

rocks
...rocks 3dexport rock_1........................752 polygon. .............753 vertices. rock_2........................1206 polygon. ...........1208 vertices. rock_3........................5724 polygon. ...........5726 vertices. rock_4........................1128 polygon....
3d_export
$19

rocks
...rocks 3dexport rock_1........................752 polygon. .............753 vertices. rock_2........................1206 polygon. ...........1208 vertices. rock_3........................5724 polygon. ...........5726 vertices. rock_4........................1128 polygon....
Proposed
turbosquid
$100

Proposed Residential Development
...3d model proposed residential development for download as rvt on turbosquid: 3d models for games, architecture, videos. (1309182)
3d_export
$36

Flower Bouquet Propose Marry flowers and plants
...high res textures. textures res is from 512 to 2k. render: the file includes light and rendering settings,you can render directly
3ddd
$1

кровать Volpi Doge
... volpi , капитоне
кровать volpi proposal 38 doge (без балдахина)
3d_export
$7
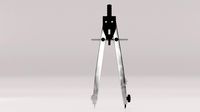
compass
...created with blender 2.92 but rendering with cycles i propose here the 2.92 version, but obj, fbx, bled, jpg and stl version too.
3d_export
$5

banana in a plate 3d
...ts fbh, stl, obdzh. apply a modifier to bananas subdivisions if you have a proposal for new models, write. enjoy using the model.
3d_export
$10
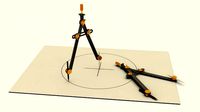
drawing compass
...4d and physical render. solidworks model assembly is disponible i propose here the c4d version, but obj, fbx and stl version too.
3d_ocean
$4

Solitaire Ring
...n use this lovely ring in your very special day. it holds 0.40 ct diamond on it then this size is the most wanted size by womans.
3ddd
$1
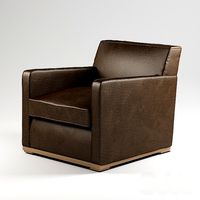
Antonio Citterio Maxalto Imprimatur armchair
...etations. the first, more casual solution displays a seat split into two portions and a backrest with cushions of different sizes
3d_export
$25

Nyc block
...architectural visualizations,<br>fly-through animations...<br>broken into blocks. with render settings. the proposed concept of one of the...
3d_export
$5

firs head sculpting
...cool so i upload here maybe somebody like it. actually i improvised the form completely and didn't have any propose. enjoy it
Approximate
3d_export
$5

sockets
...sockets 3dexport approximate number of polygons and...
3d_export
$5

elite sockets
...elite sockets 3dexport approximate number of polygons and...
3d_export
$5

tweezers
...tweezers 3dexport simple tweezers. approximatey 10 cm...
3d_export
$8

iron hook
...iron hook 3dexport approximate measurements: 103 x 129.8 x 41.4...
3d_export
$5

industrial piece
...industrial piece 3dexport approximate measurements: 88 x 40 x 52...
3d_export
$9
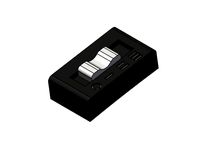
switch
...switch 3dexport 4-position switch approximate measurements: 28 x 15.7 x 10.9...
3d_export
$8
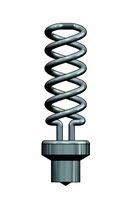
spiral bulb
...spiral bulb 3dexport spiral light bulb approximate measurements: 40 x 135.1 x 40...
3d_export
$7

lamp base
...lamp base 3dexport cable can be incorporated. approximate measurements: 127.9 x 52 x 100...
3d_export
$8

small led bulb
...small led bulb 3dexport small bulb with details approximate measurements: 5 x 22.7 x 4.5...
3ddd
$1
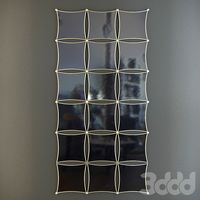
Зеркало
...зеркало 3ddd approximate dimensions: - высота: 1800 mm - ширина: 920 mm...
Garage
3d_export
free

garage
...garage
3dexport
garage
3d_export
$10
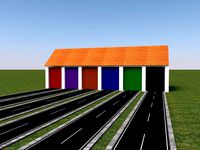
garage
...garage
3dexport
garage with colored gates
3d_export
$5
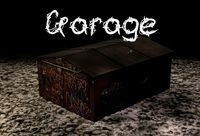
garage
...garage
3dexport
old rusty garage with graffiti
archibase_planet
free
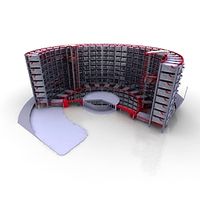
Garage
...arage
archibase planet
construction building garage
multistoried garage n011009 - 3d model (*.3ds) for exterior 3d visualization.
archibase_planet
free
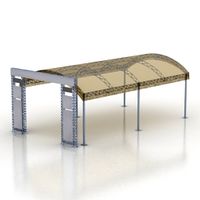
Garage
...arage
archibase planet
garage carport awning
garage carport n040915 - 3d model (*.gsm+*.3ds+*.max) for exterior 3d visualization.
3d_export
$9
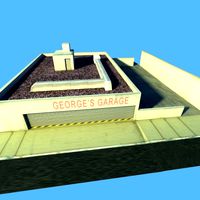
garage
...garage
3dexport
low poly garage included texture. object: 1 faces: 315 vertices:459
turbosquid
free
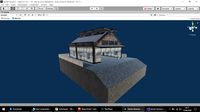
Garage
...garage
turbosquid
free 3d model garage for download as skp on turbosquid: 3d models for games, architecture, videos. (1606634)
turbosquid
$39
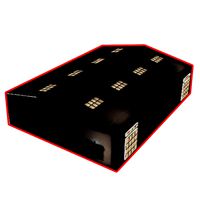
Garage
...
turbosquid
royalty free 3d model garage for download as fbx on turbosquid: 3d models for games, architecture, videos. (1687250)
turbosquid
$3
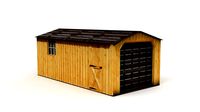
Garage
...
turbosquid
royalty free 3d model garage for download as fbx on turbosquid: 3d models for games, architecture, videos. (1705014)
turbosquid
$3

Garage
...
turbosquid
royalty free 3d model garage for download as fbx on turbosquid: 3d models for games, architecture, videos. (1711138)
