3DWarehouse
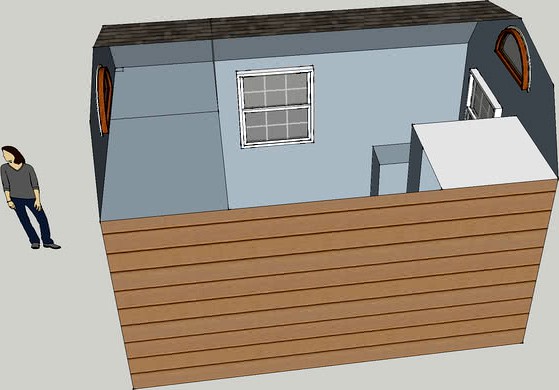
10 x 15 guest shed
by 3DWarehouse
Last crawled date: 2 years, 11 months ago
A micro guest shed with 3x4 front porch, 4x10x3.5 sleeping loft, 4x4 water closet ans built-in kitchen counters. The barn type roof provides ample headroom to the loft for most people and the many windows provide plenty of ventilation and natural light. The water closet has storage on top for a 35gal water container to provide gravity fed water for the shower and can be filled with a simple hose connection outside. The water closet is also meant to be used with a small composting or incineration toilet. Solar panels can be added to the barn room to make this structure completely off-grid. This structure can be built as presented here for approximately $2000 USD as of 2012. #archetecture #deek #homes #micro #tiny #tiny_homes
Similar models
3dwarehouse
free

Gambrel (Barn Style) Shed
...14x28 gambrel shed with loft and stairs. #barn #big #building #cabin #gambrel #large #loft #lofted #portable #shed #t111 #treated
3dwarehouse
free

barn
...use
this is my latest building it is a very simple barn i built quickley #barn #farm #garage #ranch #shed #structure #wherehouse
3dwarehouse
free

Alpine Loft Barn
...alpine loft barn
3dwarehouse
alpine structures - loft barn
3dwarehouse
free

12x16 Shed With Barn Roof and Loft
...12x16 shed with barn roof and loft
3dwarehouse
3dwarehouse
free

10x12 Shed
...n can be built with a loft for extra storage. #barn_blueprints #shed #shed_blueprints #shed_plans #small_barn_plans #storage_shed
3dwarehouse
free

1.5 scale mini shed or barn (unfinish)
...7.25 or 7.5o gauge railroad modeling or it can be built for anything else. #15 #barn #midget #mini #miniature #scale #shed #small
3dwarehouse
free

Shed
...shed
3dwarehouse
a nice shed/barn with water tank and fireplace. based on a photo. #barn #country #farm #ranch #shed
3dwarehouse
free

Horse Barn
...horse barn
3dwarehouse
36x40 horse barn, 4 stalls, and a loft. #barn #farm #horse #horse_barn #shed
3dwarehouse
free

15x25' Shed
...15x25' shed
3dwarehouse
barn style, 8' door, 3 windows, loft #barn #farm #garden #house #shed #storage
3dwarehouse
free

Shed
...shed
3dwarehouse
simple blue shed with yellow-orange trim. #barn #shed #structure
Guest
3ddd
$1
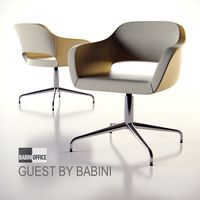
Guest by Babini
... babini , офисное
guest by babini, офисное кресло, материалы corona render
3ddd
$1
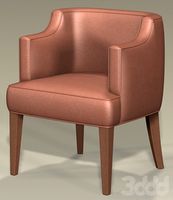
Guest Chair
...guest chair
3ddd
chair for guest room
design_connected
$9
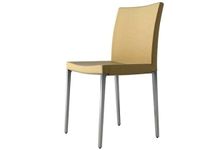
Guest No Arms
...guest no arms
designconnected
ligne roset guest no arms computer generated 3d model. designed by archirivolto.
design_connected
$16
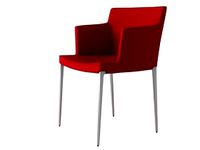
Guest Armchair
...guest armchair
designconnected
ligne roset guest armchair armchairs computer generated 3d model. designed by archirivolto.
3ddd
$1
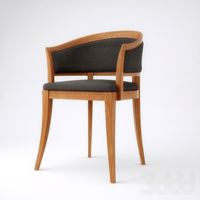
Guest Chair
...guest chair
3ddd
guest chair custom modeled for a specific project.
poly modeled, mapped and set up for vray.
3ddd
$1
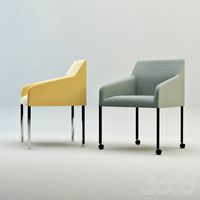
arper saari guest
...arper saari guest
3ddd
arper
arper saari guest
turbosquid
$69

the Guest House
... available on turbo squid, the world's leading provider of digital 3d models for visualization, films, television, and games.
turbosquid
$15

Guest Chair
... available on turbo squid, the world's leading provider of digital 3d models for visualization, films, television, and games.
3d_export
$20
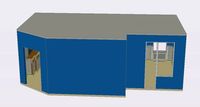
Guest room 3D Model
...guest room 3d model
3dexport
guest room drawing
guest room 3d model matigrich 77849 3dexport
cg_studio
$35

guest room3d model
...guest room3d model
cgstudio
.max - guest room 3d model, royalty free license available, instant download after purchase.
Shed
3d_ocean
$9
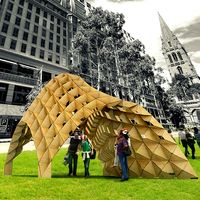
Pavilion shed
...ve shed outdoor shed pavilion shed portable shed wooden shed
pavilion shed,innovative shed,outdoor shed,wooden shed,portable shed
turbosquid
$30

Shed
...ed
turbosquid
royalty free 3d model shed for download as obj on turbosquid: 3d models for games, architecture, videos. (1289120)
turbosquid
$3

shed
...ed
turbosquid
royalty free 3d model shed for download as fbx on turbosquid: 3d models for games, architecture, videos. (1326654)
turbosquid
free

Shed
...
turbosquid
royalty free 3d model shed for download as blend on turbosquid: 3d models for games, architecture, videos. (1408221)
turbosquid
$20

Shed
... available on turbo squid, the world's leading provider of digital 3d models for visualization, films, television, and games.
turbosquid
$20

shed
... available on turbo squid, the world's leading provider of digital 3d models for visualization, films, television, and games.
turbosquid
$15

Shed
... available on turbo squid, the world's leading provider of digital 3d models for visualization, films, television, and games.
turbosquid
$14

Shed
... available on turbo squid, the world's leading provider of digital 3d models for visualization, films, television, and games.
turbosquid
$10

Shed
... available on turbo squid, the world's leading provider of digital 3d models for visualization, films, television, and games.
turbosquid
$10

Shed
... available on turbo squid, the world's leading provider of digital 3d models for visualization, films, television, and games.
15
3d_export
$5

Iphone 15
...iphone 15
3dexport
apple iphone 15
3ddd
$1
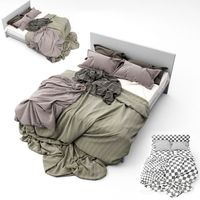
Bed 15
...bed 15
3ddd
постельное белье
bed 15
design_connected
$13
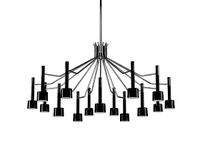
Ella 15
...ella 15
designconnected
delightfull ella 15 computer generated 3d model.
design_connected
$27

Kilt 15
...kilt 15
designconnected
zanotta kilt 15 computer generated 3d model. designed by progetti, emaf.
design_connected
$22
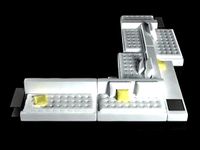
Domino 15
...domino 15
designconnected
zanotta domino 15 computer generated 3d model. designed by progetti, emaf.
design_connected
$9
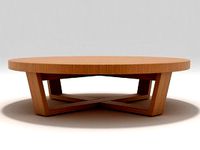
SMTV 15
...smtv 15
designconnected
maxalto smtv 15 computer generated 3d model. designed by citterio, antonio.
design_connected
$25
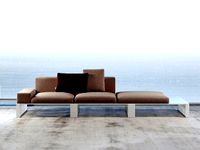
Docks 15
...docks 15
designconnected
gandia blasco docks 15 computer generated 3d model. designed by romero vallejo.
turbosquid
$23
![15 Ducks 15 Pond [Ducks and Set]](/t/13464970.jpg)
15 Ducks 15 Pond [Ducks and Set]
... available on turbo squid, the world's leading provider of digital 3d models for visualization, films, television, and games.
design_connected
$7
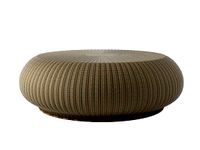
Bolla 15
...bolla 15
designconnected
gervasoni bolla 15 coffee tables computer generated 3d model. designed by michael sodeau.
3ddd
$1

Curtains 15
...curtains 15
3ddd
curtains 15
polys: 331066
other models:http://3ddd.ru/users/brast/models
10
turbosquid
$25
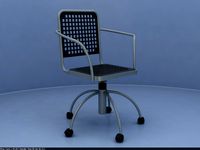
10
... available on turbo squid, the world's leading provider of digital 3d models for visualization, films, television, and games.
turbosquid
$10
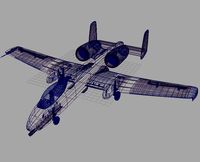
a-10
... available on turbo squid, the world's leading provider of digital 3d models for visualization, films, television, and games.
3ddd
$1
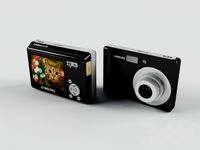
EX 10
...ex 10
3ddd
samsung , фотоаппарат
ex 10
3ddd
$1
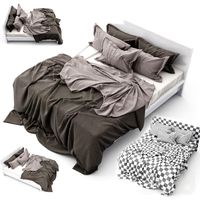
Bed 10
...bed 10
3ddd
постельное белье
bed 10
evermotion
$25
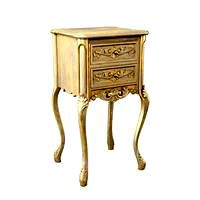
Scene 10 Archinteriors vol. 10
...dering design interior
take a look at textured and shadered visualization scene ready to be rendered.. evermotion 3d models shop.
3ddd
$1

Curtains 10
...curtains 10
3ddd
curtains 10
3ds max 2011,fbx + textures
polys: 100355
3ddd
free

PLANTS 10
...plants 10
3ddd
цветок , горшок
plants 10,, with 3 different color planter boxes
turbosquid
$24
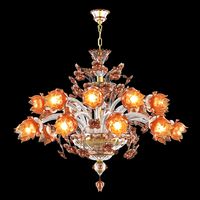
Chandelier MD 89310-10+10 Osgona
... chandelier md 89310-10+10 osgona for download as max and fbx on turbosquid: 3d models for games, architecture, videos. (1218762)
design_connected
$29
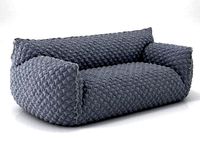
Nuvola 10
...nuvola 10
designconnected
gervasoni nuvola 10 computer generated 3d model. designed by navone, paola.
design_connected
$22
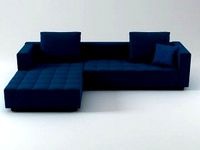
Kilt 10
...kilt 10
designconnected
zanotta kilt 10 computer generated 3d model. designed by progetti, emaf.
