3DWarehouse
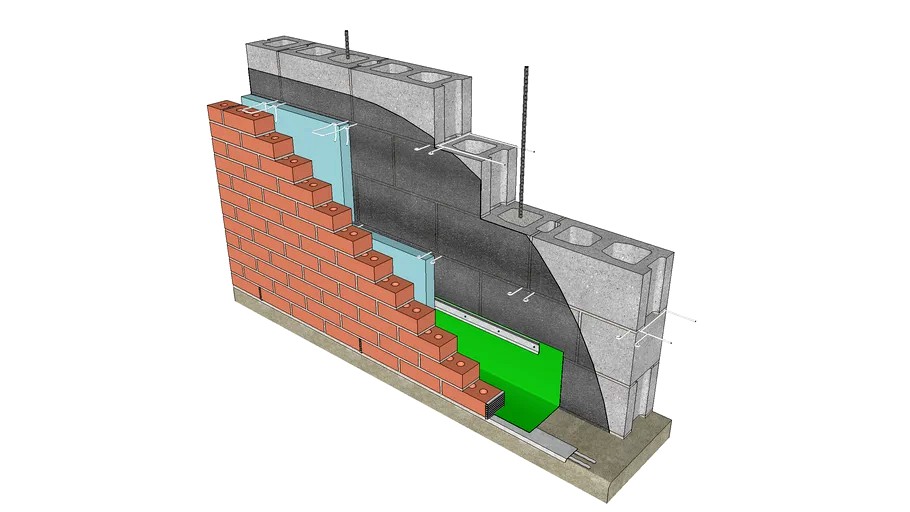
01.030.0301 Base of Wall Detail - Flexible Flashing, Drip Edge, Term Bar
by 3DWarehouse
Last crawled date: 10 months, 2 weeks ago
This masonry base of wall detail shows a flexible thru-wall flashing mechanically fastened to the CMU backup through a termination bar, with a continuous bead of sealant along the top of the term. bar. The exposed portion of the flashing is a sheet metal drip edge secured held in place by mastic or sealant, with a hemmed edge, extending from the face of the masonry about 1/2″. The flashing has an 8″ (nominal) vertical leg. The wall has a 2″ clear air space for drainage, and weep vents are spaced at 24″ o.c. There is an air/moisture/vapor barrier on the cavity side of the CMU, and 2″ rigid insulation resides in the drainage cavity.
Similar models
3dwarehouse
free

01.030.0332 Base of Wall Anchored Brick Veneer, CMU Backing, CMU Foundation
...it the drainage cavity. the durable drip edge guards against moisture reentry and may be notched to avoid excessively thick laps.
3dwarehouse
free

Masonry Cavity Wall
...onwell #drainage #flashing #green #highperforming #imi #iubac #masonry #mds #mortar #sustainability #sustainable #wall_tie #weeps
3dwarehouse
free

0300 Base of wall
...it the drainage cavity. the durable drip edge guards against moisture reentry and may be notched to avoid excessively thick laps.
3dwarehouse
free

01.030.0402 Window Sill Anchored Brick Veneer, CMU Backing
...ion to form an end dam. the durable drip edge guards against moisture reentry and may be notched to avoid excessively thick laps.
3dwarehouse
free

01.030.0601 Window head Anchored veneer, CMU backing, loose lintel
... avoid excessively thick laps. this detail also incorporates a vertical brick expansion joint in-line with the end of the lintel.
3dwarehouse
free
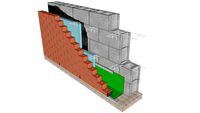
01.101 Brick & Block Cavity Wall Foundation Detail 01
...device #architecture #bac #block #brick #bricklayer #cavity_wall #detail #foundation #imi #masonry #masonry_detailing_series #mds
3dwarehouse
free
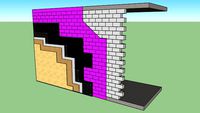
Sure Cavity on CMU Wall
...sure cavity on cmu wall
3dwarehouse
sure cavity from masonry technology inc. installed on a cmu wall
3dwarehouse
free

0800 Wall to roof
...ws moisture to exit the drainage cavity, and an optional cavity drainage insert protects the weep vents from becoming obstructed.
3dwarehouse
free

01.030.0831 Roof-Wall Interface Anchored Brick Veneer, CMU Backing
...ws moisture to exit the drainage cavity, and an optional cavity drainage insert protects the weep vents from becoming obstructed.
3dwarehouse
free

01.030.0606 Window head Anchored veneer, CMU backing, fixed lintel
...end to form an end dam. the durable drip edge guards against moisture reentry and may be notched to avoid excessively thick laps.
0301
turbosquid
$12

HUMAN-0301
... available on turbo squid, the world's leading provider of digital 3d models for visualization, films, television, and games.
turbosquid
$9

Interior Collection 0301 - Coffee Table
...01 - coffee table for download as 3ds, max, obj, fbx, and dae on turbosquid: 3d models for games, architecture, videos. (1244540)
3d_export
$20

hockey player 0301
...gt;- cjp technology suitable<br>- source file (.wrl) is included<br>suitable for 3d-systems projet 3d printer series.
thingiverse
free

Raspberry Pi UC by Multimedia4Linux
...3b and 4b without ssd. add interface cover htpc-0102, htpc-0301 update interface cover...
cg_trader
$5

Male hockey goalie 0301
...oalie 0301
cg trader
3d male hockey goalie 0301 male hockey goalie, formats include obj, fbx, stl, ready for 3d animation and ot
cg_trader
$20

Sofa Christopher Guy 60-0301
... guy 60-0301
cg trader
sofa christopher guy 60-0301
v-ray render and materials
materials are used only in 3ds max and fbx files.
cg_trader
$59

Petra 0301 Woman typing on her phone
...r phone
cg trader
petra 0301 woman typing on her phone 3d, available formats max, obj, c4d, mat, , ready for 3d animation and ot
cg_trader
$4

Fashion ENGAGEMENT Ring 0301-22 | 3D
...fashion engagement ring 0301-22 | 3d
cg trader
ring size :- us7
cg_trader
$3

FASHION ENGAGEMENT BAND 0301-22 | 3D
...fashion engagement band 0301-22 | 3d
cg trader
ring size :- us7
cg_trader
$3

Fashion ENGAGEMENT Band 0301-22 | 3D
...fashion engagement band 0301-22 | 3d
cg trader
ring size :- us7
030
3ddd
$1

Portalini / Swarovski 04. 030/01/030
...warovski 04. 030/01/030
3ddd
portalini , дверь
900х2100, модель swarovski 04. 030/01/030
turbosquid
$28

Dragon-030
...
royalty free 3d model dragon-030 for download as max and obj on turbosquid: 3d models for games, architecture, videos. (1295165)
turbosquid
$19

Curtains 030
... free 3d model curtains 030 for download as max, obj, and fbx on turbosquid: 3d models for games, architecture, videos. (1213956)
turbosquid
$39

Terrain 030
... available on turbo squid, the world's leading provider of digital 3d models for visualization, films, television, and games.
turbosquid
$30

Design 030
... available on turbo squid, the world's leading provider of digital 3d models for visualization, films, television, and games.
turbosquid
$30

WIndow 030
... available on turbo squid, the world's leading provider of digital 3d models for visualization, films, television, and games.
turbosquid
$29

Chair 030
... available on turbo squid, the world's leading provider of digital 3d models for visualization, films, television, and games.
turbosquid
$25

Building 030
... available on turbo squid, the world's leading provider of digital 3d models for visualization, films, television, and games.
turbosquid
$15

Rim 030
... available on turbo squid, the world's leading provider of digital 3d models for visualization, films, television, and games.
turbosquid
$12

Bridge 030
... available on turbo squid, the world's leading provider of digital 3d models for visualization, films, television, and games.
Drip
3ddd
$1

Paint drip table
...paint drip table
3ddd
john nouanesing
paint drip table by john nouanesing.
turbosquid
$59

Drip marker
... available on turbo squid, the world's leading provider of digital 3d models for visualization, films, television, and games.
turbosquid
$9

Drip Stand
... available on turbo squid, the world's leading provider of digital 3d models for visualization, films, television, and games.
turbosquid
$9

Drip Stand
... available on turbo squid, the world's leading provider of digital 3d models for visualization, films, television, and games.
turbosquid
$8

Drip stand
... available on turbo squid, the world's leading provider of digital 3d models for visualization, films, television, and games.
turbosquid
$3

Drip Stand
... available on turbo squid, the world's leading provider of digital 3d models for visualization, films, television, and games.
3ddd
$1

Oups Dripping Lamp
...овый и неожиданный дизайн торшера от nathalie be под названием oups dripping lamp напоминает ведерко, из которого вытекает краска
turbosquid
$10
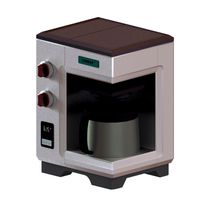
Drip Coffee Maker
...el drip coffee maker for download as obj, fbx, blend, and dae on turbosquid: 3d models for games, architecture, videos. (1441174)
turbosquid
$10
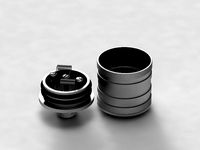
Rebuildable Dripping Atomizer
... available on turbo squid, the world's leading provider of digital 3d models for visualization, films, television, and games.
3ddd
$1

Часы Big Drip Modern Wall Clock
... big drip , настенные
часы настенные big drip modern wall clock.
диаметр 50 см.
Flashing
3ddd
$1
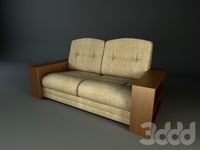
Flash Magellan
...d
flash , magellan , полка
диван flash magellan
3ddd
$1
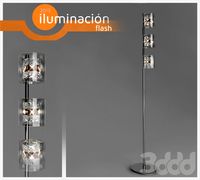
iluminacion flash
...luminacion flash
3ddd
iluminacion , flash
производитель: iluminacion
коллекция : flash
3d_export
$5
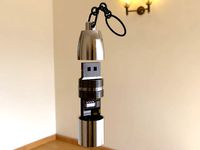
usb flash
...usb flash
3dexport
usb flash
3d_export
free
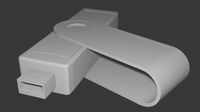
usb flash
...usb flash
3dexport
usb flash
3d_export
free
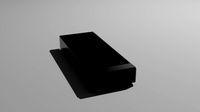
usb flash
...usb flash
3dexport
usb flash driver
turbosquid
$20
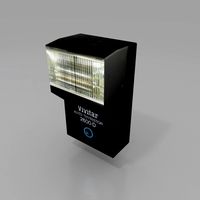
Flash
... available on turbo squid, the world's leading provider of digital 3d models for visualization, films, television, and games.
turbosquid
$9
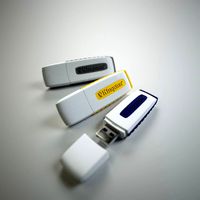
Flash
... available on turbo squid, the world's leading provider of digital 3d models for visualization, films, television, and games.
3d_ocean
$5

Flash Drive
...h drive included : – materials – scene ( lighs / room ) – .c4d + .obj for any questions please feel free to contact me thank you.
3ddd
free
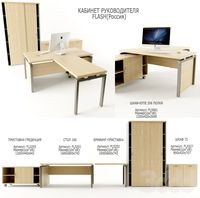
Кабинет руководителя FLASH
... стол , flash
кабинет руководителя flash (россия)
3d_export
$5

Flash 3D Model
...flash 3d model
3dexport
data usb flash
flash 3d model salip13 58303 3dexport
Term
turbosquid
$24

Beverage Can Terme di Crodo Mojito Soda 330ml Tall 2020
...crodo mojito soda 330ml tall 2020 for download as max and max on turbosquid: 3d models for games, architecture, videos. (1594730)
3d_export
$15
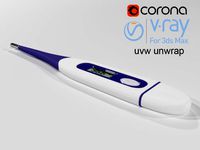
digital thermometer uvw high poly
...max 2020)<br>- term-stl (tested only in 3ds max 2020)<br>- termstl-turbosmooth (tested only in 3ds max 2020)<br>no cleaning up is...
3d_export
$15

MP5A4 3D Model
...mp5a4 3d model 3dexport mp5a4 3d model termx 1043...
3d_export
$5

CZ 100 3D Model
...cz 100 3d model 3dexport cz 100 3d model termx 993...
3d_export
$10

covid-19sars-cov-2
...or projects, the quality of work is exceptional in term of effort and dedication.<br>used...
3d_export
$8
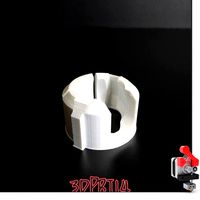
GEAR LEVER BUSHING MERCEDES VITO W639 2003-2014 32 MMINTENSIFIED
...with thick walls and made in one piece for long-term operation, there is also a two-piece version. - mercedes...
3d_export
free

bust of sigmund freud low-poly
...of sexuality. he was the first to introduce the term unconscious into science. lowpoly, pbr tris - , verts...
3d_export
$10

low poly gaming room
...scene is low-poly, suitable for the gaming industry, in term of creating a location for a game, you can...
3d_export
$10
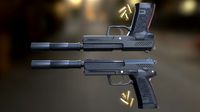
Handgun Fire
...to its barrel, though in common usage the two term are often used interchangeably. this model can be applied...
3d_export
$10

crossbow
...exceptions, it was much inferior to the bow in term of rate of fire and range of fire. suitable...
Flexible
turbosquid
$5

Flexible Pencils
...id
royalty free 3d model flexible pencils for download as ma on turbosquid: 3d models for games, architecture, videos. (1572382)
turbosquid
$5

Flexible Building
...el flexible building for download as obj, fbx, blend, and dae on turbosquid: 3d models for games, architecture, videos. (1394743)
turbosquid
$15

flexible pipe manometer
... available on turbo squid, the world's leading provider of digital 3d models for visualization, films, television, and games.
turbosquid
$15

DODGE FLEXIBLE COUPLING
... available on turbo squid, the world's leading provider of digital 3d models for visualization, films, television, and games.
turbosquid
$12

Flexible Desk Lamp
... available on turbo squid, the world's leading provider of digital 3d models for visualization, films, television, and games.
3d_export
$9
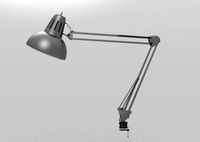
Flexible Desk Lamp 3D Model
...scritorio lamp lampara house casa accesories accesorios iluminacion ilumination
flexible desk lamp 3d model jff111 45153 3dexport
turbosquid
$15

FLEXIBLE EXHAUST PIPE(1)
... available on turbo squid, the world's leading provider of digital 3d models for visualization, films, television, and games.
3d_ocean
$8
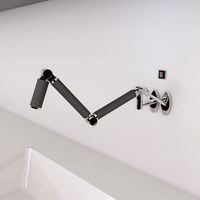
Flexible Modern Faucet
...4 and rendered with mental ray. all materials are included in file. included in the zip file: 3ds max (2012-2014), 3ds, dxf, f...
3d_export
$7

flexible escalator
...is done with 3ds max 2015 version with v-ray sharers. please visit my other projects. if you like this product - rate it! thanks!
turbosquid
$20

Flexible Camera Tripod Low Poly
... available on turbo squid, the world's leading provider of digital 3d models for visualization, films, television, and games.
01
3d_export
$5
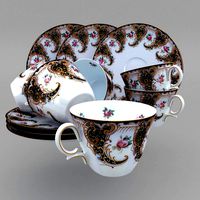
cup 01
...cup 01
3dexport
cup 01
3ddd
$1

01
...01
3ddd
kartina
turbosquid
$6

Dry Stone Wall 01 01
... model dry stone wall 01 01 for download as max, fbx, and obj on turbosquid: 3d models for games, architecture, videos. (1713793)
design_connected
free

Stool 01
...stool 01
designconnected
free 3d model of stool 01
turbosquid
$10
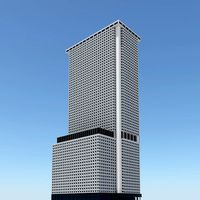
New York skyscraper #01-01
... available on turbo squid, the world's leading provider of digital 3d models for visualization, films, television, and games.
turbosquid
$8

dustbin 01 trash can 01
... available on turbo squid, the world's leading provider of digital 3d models for visualization, films, television, and games.
turbosquid
$10

01
... available on turbo squid, the world's leading provider of digital 3d models for visualization, films, television, and games.
design_connected
$13
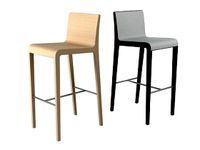
Barstool 01
...barstool 01
designconnected
barstool 01 computer generated 3d model.
design_connected
$11

Vases 01
...vases 01
designconnected
vases 01 computer generated 3d model.
evermotion
$20

Male 01 3dpeople vol 01
... poses highly detailed and shadered model of human body. every model is shadered and ready to render.. evermotion 3d models shop.
Edge
3ddd
free

EDGE
... часы
светильник edge
дизайнер: моторный александрhttp://www.djournal.com.ua/?p=2483
3ddd
$1
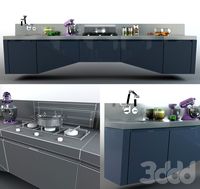
Edge
...edge
3ddd
edge
кухня-моноблок, без плинтуса, подвешивается на стену.
3ddd
$1

кровать EDGE
...кровать edge
3ddd
edge
кровать и тумбочки от компании edge
полигоны: 181 253
3ddd
free

EDGE светильник
...edge светильник
3ddd
edge , подвес
производитель польша
материал метал
3ddd
$1
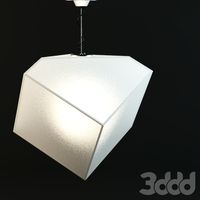
Artemide Edge
...artemide edge
3ddd
artemide
люстра artemide edge. сделана по фото.
design_connected
free

Edge pendant
...edge pendant
designconnected
free 3d model of edge pendant by fabbian designed by baldereschi, alessandra.
3ddd
$1
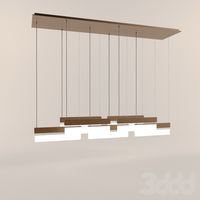
EDGE CHANDELIER
...lier фирмы holly hunt. официальный сайт:https://www.hollyhunt.com/showproduct.aspx?productid=3103&manufacturerid;=1
design_connected
$7
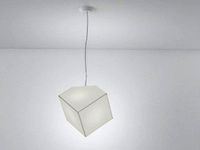
Edge 30
...edge 30
designconnected
artemide edge 30 computer generated 3d model. designed by mendini, alessandro.
3ddd
$1
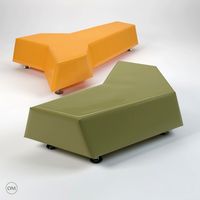
Edge Seat
... банкетка
om website: beltafrajumar.com
designer: jacob pringiers
formats: 3ds, c4d, fbx, obj
3ddd
$1
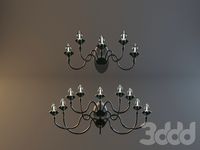
бра Fabbian Edge
... edge
бра fabbian, модель edge, артикулы d77 d01 15 и edge d 77 d03 15. маленькое бра сделано более корректно
Bar
archibase_planet
free
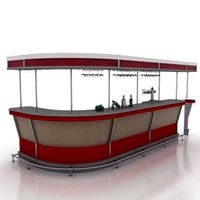
Bar
...bar
archibase planet
bar bar rack
bar 2 - 3d model for interior 3d visualization.
archibase_planet
free
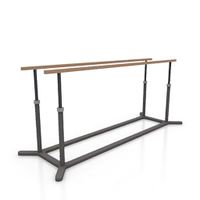
Bars
...bars
archibase planet
horizontal bar parallel bars
parallel bars - 3d model for interior 3d visualization.
3d_export
$10

bar
...bar
3dexport
modern bar
3d_export
$10

bar
...bar
3dexport
modern bar
3d_export
$10

bar
...bar
3dexport
modern bar
3d_export
$10
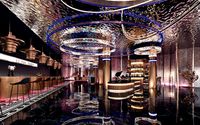
bar
...bar
3dexport
modern bar
3d_export
$10

bar
...bar
3dexport
modern bar
3d_export
$10

bar
...bar
3dexport
modern bar
3d_export
$10

bar
...bar
3dexport
modern bar
3d_export
$10

bar
...bar
3dexport
modern bar
Wall
turbosquid
$5
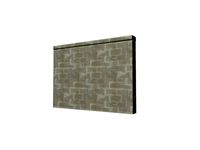
Wall and UDK Wall
... available on turbo squid, the world's leading provider of digital 3d models for visualization, films, television, and games.
archibase_planet
free
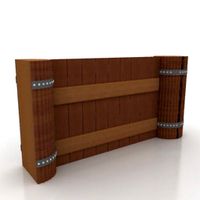
Wall
...wall
archibase planet
batten wall plywood partition
batten wall - 3d model for interior 3d visualization.
3d_ocean
$5
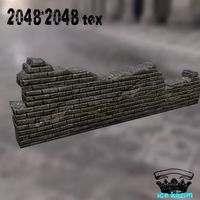
Wall
...wall
3docean
low polgon wall low stone old wall stone wall
2048*2048 tex obj,fbx,blend format. low polygon. game ready.
3ddd
$1
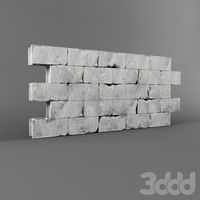
wall
...wall
3ddd
камень , кладка
damaged stone wall
3d_export
$5

wall
...wall
3dexport
room with a wall with doors made of wood and leather
3ddd
$1
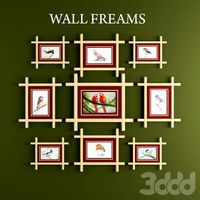
WALL FREAMS
...wall freams
3ddd
wall freams
wall freams
3ddd
$1

WALL-E
...wall-e
3ddd
wall-e , робот
wall-e
3ddd
$1
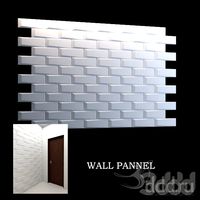
WALL PANNEL
...wall pannel
3ddd
панель
wall pannel for enterance wall.
3d_export
$18
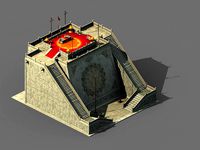
great wall-city wall-dianjiangtai
...great wall-city wall-dianjiangtai
3dexport
great wall-city wall-dianjiangtai<br>3ds max 2015
turbosquid
$5

Wall
...wall
turbosquid
royalty free 3d model wall for download as on turbosquid: 3d models for games, architecture, videos. (1522889)
Base
archibase_planet
free
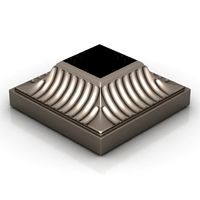
Base
...base
archibase planet
base column column base
base 1 - 3d model (*.gsm+*.3ds) for interior 3d visualization.
archibase_planet
free
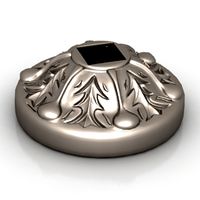
Base
...base
archibase planet
base column base column
base 5 - 3d model (*.gsm+*.3ds) for interior 3d visualization.
archibase_planet
free
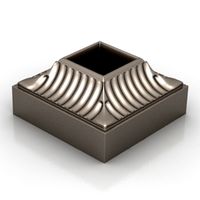
Base
...base
archibase planet
base column column base
base 7 - 3d model (*.gsm+*.3ds) for interior 3d visualization.
archibase_planet
free
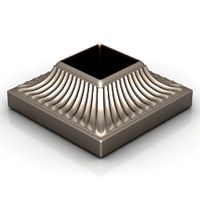
Base
...base
archibase planet
base column column base
base 2 - 3d model (*.gsm+*.3ds) for interior 3d visualization.
archibase_planet
free
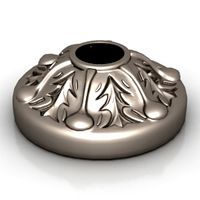
Base
...base
archibase planet
base column column base
base 3 - 3d model (*.gsm+*.3ds) for interior 3d visualization.
archibase_planet
free
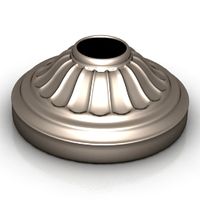
Base
...base
archibase planet
base column column base
base 4 - 3d model (*.gsm+*.3ds) for interior 3d visualization.
archibase_planet
free
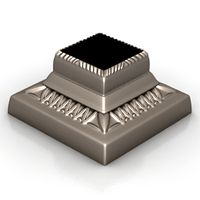
Base
...base
archibase planet
base column base column
base 6 - 3d model (*.gsm+*.3ds) for interior 3d visualization.
archibase_planet
free
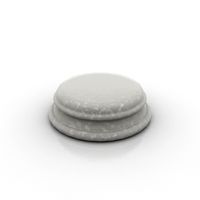
Base
...base
archibase planet
foundation base
column base ionic - 3d model (*.gsm+*.3ds) for interior 3d visualization.
archibase_planet
free
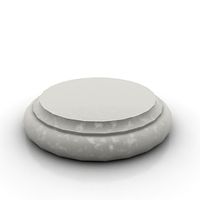
Base
...base
archibase planet
foundation base
column base tuscan - 3d model (*.gsm+*.3ds) for interior 3d visualization.
design_connected
$18
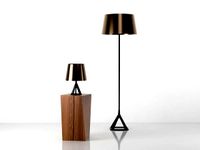
Base
...base
designconnected
tom dixon base computer generated 3d model. designed by dixon, tom.
Detail
3d_export
free

detail
...detail
3dexport
turbosquid
$20

High Detail Virus Detailed
...royalty free 3d model high detail virus for download as blend on turbosquid: 3d models for games, architecture, videos. (1531141)
3d_export
$5

detail
...detail
3dexport
metallic solid object
turbosquid
$25

details
... available on turbo squid, the world's leading provider of digital 3d models for visualization, films, television, and games.
3d_ocean
$3

Detailed Book
...detailed book
3docean
book
detailed closed book with custom textures and separate pages
3d_ocean
$6
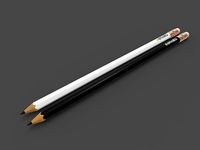
Detailed Pencil
...detailed pencil
3docean
eraser office pen pencil tool
detailed hexagon pencil with optional eraser
3d_ocean
$16
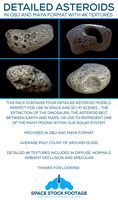
Detailed Asteroids
... models, perfect for use in space and sci-fi scenes… the extinction of the dinosaurs, the asteroid belt between earth and mars...
turbosquid
$495

Accurate and Detailed Internal Organs with Detailed Textures
... available on turbo squid, the world's leading provider of digital 3d models for visualization, films, television, and games.
3d_ocean
$19

High detailed tree
...high detailed tree
3docean
detailed leaves tree
high detailed tree
3d_export
$10
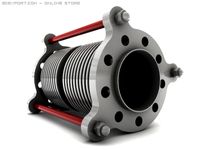
Detail 3D Model
...detail 3d model
3dexport
detail
detail 3d model mur 20254 3dexport
