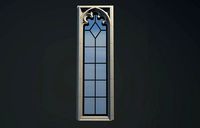8 zone builder 1 3d models found
Download or buy, then render or print from the shops or marketplaces.
3D Models below are suitable not only for printing but also for any
computer graphics like CG, VFX, Animation, or even CAD. You can print these 3d models on
your favorite 3d printer or render them with your preferred render engine.
Please note that the 3D model database is only a Search Engine. You should
visit the original websites. Most of the models can be easily imported and rendered
with Autodesk 3ds Max, Maya, Blender, C4D, and Sketchup. Check for online
3d model conversions tools for your file format.
thingiverse
free

Reprap - Funbot i1 by RepRapOsterlen
...attach a m3 screw to adjust the endstop hit zone without adjusting the endstop it self. use a wide...
cg_trader
$48

WALL section gothic windows 5 pane
...(cc license 4.0) optional services (contact designer) support time zone -5 gmt/utc design collaboration – refine a current model...
cg_trader
$9

WINDOW arch gothic 4 pane
...(cc license 4.0) optional services (contact designer) support time zone -5 gmt/utc design collaboration – refine a current model...
cg_trader
$9

WINDOW arch gothic 5 pane
...(cc license 4.0) optional services (contact designer) support time zone -5 gmt/utc design collaboration – refine a current model...
cg_trader
$9

WINDOW arch gothic 6 pane
...(cc license 4.0) optional services (contact designer) support time zone -5 gmt/utc design collaboration – refine a current model...
cg_trader
$9

WINDOW arch gothic double
...(cc license 4.0) optional services (contact designer) support time zone -5 gmt/utc design collaboration – refine a current model...
3dwarehouse
free

Ranch house (1950s-1960s suburban)
...p frontage • construction: site built this model is meant for form-based zoning code illustration. interior detail work is basic.
3dwarehouse
free

Split level house (1970s-1980s suburban)
..., attached front load • four-sided / 360º design this model is meant for zoning code illustration. interior detail work is basic.
