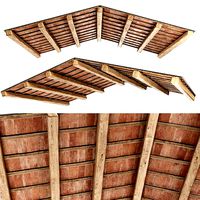16 wood double gable 3d models found
Download or buy, then render or print from the shops or marketplaces.
3D Models below are suitable not only for printing but also for any
computer graphics like CG, VFX, Animation, or even CAD. You can print these 3d models on
your favorite 3d printer or render them with your preferred render engine.
Please note that the 3D model database is only a Search Engine. You should
visit the original websites. Most of the models can be easily imported and rendered
with Autodesk 3ds Max, Maya, Blender, C4D, and Sketchup. Check for online
3d model conversions tools for your file format.
cg_trader
$20

Gable wooden ceiling
...beams rafters rustic home house roof roofing building gable double architectural other wooden house old building old house wood...
3dwarehouse
free

506 E madison street
...concrete. the front partial porch is one-story made of wood and is covered by the gable roof and wide...
3dwarehouse
free

The Final House
...architecture - the sloping gabled roofs and the small wood spires. the double pillars are a modern addition and...
3dwarehouse
free

602 North Ash Street
...concrete block. a rear partial-portico is recessed under a wood gable. the windows are double-hung sash flat-headed with 4/1...
3dwarehouse
free

502 North Ash st
...front partial porch there are craftsmen character square battered wood columns resting on brick porch piers. a triangular latticed...
3dwarehouse
free

502 North Ash Street
...front partial porch there are craftsmen character square battered wood columns resting on brick porch piers. a triangular latticed...
3dwarehouse
free

506 Madison Street
...concrete. the front partial porch is one-story made of wood and is covered by the gable roof and wide...
3dwarehouse
free

905 North Maple Street
...off-center front door with three-sidelight surround, and pointed arch wood vents in the gables. the property also features 1/1,...
3dwarehouse
free

401 Early Street
...sash windows. the foundation material is brick pier, with wood siding along the exterior walls. the roof material is...
3dwarehouse
free

2D - 54714 5 in Double Channel Lineal
...windows, doors, corners, gables and frieze boards. authentic painted wood look. new construction and remodeling installation flexibility. wide variety...
3dwarehouse
free

3D - 54714 5 in Double Channel Lineal
...windows, doors, corners, gables and frieze boards. authentic painted wood look. new construction and remodeling installation flexibility. wide variety...
3dwarehouse
free

206 Early Street
...replaced in the 1920s with craftsman style, square battered wood columns resting on brick piers and exposed rafter ends....
3dwarehouse
free

3D - 54713 3 1/2 in Double Channel Lineal
...windows, doors, corners, gables and frieze boards. authentic painted wood look. new construction and remodeling installation flexibility. wide variety...
3dwarehouse
free

401 North Oak Street
...these elements include an asymmetrical front porch, with round wood columns resting on brick pier bases, widely overhanging eaves,...
3dwarehouse
free

2D - 54713 3 1/2 in Double Channel Lineal
...windows, doors, corners, gables and frieze boards. authentic painted wood look. new construction and remodeling installation flexibility. wide variety...
3dwarehouse
free

furniture, bed, double bed , yatak , lukens
...rock trees large window mullion door transparent form architecture wood deck mountain rocky asian design level changes split-level wedge...
