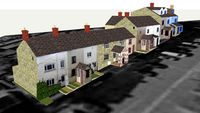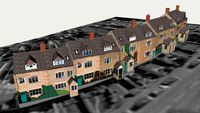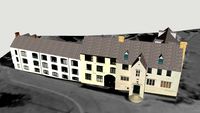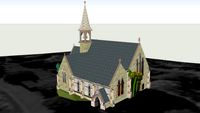12 wall porch dursley 3d models found
Download or buy, then render or print from the shops or marketplaces.
3D Models below are suitable not only for printing but also for any
computer graphics like CG, VFX, Animation, or even CAD. You can print these 3d models on
your favorite 3d printer or render them with your preferred render engine.
Please note that the 3D model database is only a Search Engine. You should
visit the original websites. Most of the models can be easily imported and rendered
with Autodesk 3ds Max, Maya, Blender, C4D, and Sketchup. Check for online
3d model conversions tools for your file format.
3dwarehouse
free

101-107 Woodmancote, Dursley
...originally weavers' cottages built in mid 19th c. limestone wall. brick chimneys. dormers to attics. sundry extensions at rear....
3dwarehouse
free

'Hollis House', Dursley
...storeys. red brick frontage and quoins; and stone rubble wallng. sundry extensions. front porch added circa 1975. #building...
3dwarehouse
free

Broadwell Terrace, Dursley
...four residences. built in 1896. limestone and red brick wall. red brick relieving arch lintels over windows. slate roofs...
3dwarehouse
free

1- 8 Fortfields, Dursley
...of five weavers' cottages. built early 19th c. limestone wall. sundry porches and rear extensions. canted end to stepped...
3dwarehouse
free

St. James' Church, Dursley
...was extended by about 8 metres, and the nave wall raised so as to form the clerestory. #church #dursley...
3dwarehouse
free

Union Street cottages, Dursley
...additions that include front porches and rear extensions. some wall colour-washed. brick chmneys. some arched windows and doorways. #building...
3dwarehouse
free

Kingshill lodge, Dursley
...to nearby 'kingshill house'. built 1876. stone and stucco wall. sash windows. 'venetian' windows on first floor; and canted...
3dwarehouse
free

'Holywell Cottages', Dursley
...to rear of properties. sundry 20th c porches. limestone wall. brick chimneys. dormer windows and rooflights to attics. #builfding...
3dwarehouse
free

'The Priory', Dursley
...built by thomas webb, clothier, in 1520. painted rubble wall. cotswold stone roof. gabled two-storey porch with semicircular steps...
3dwarehouse
free

House #1, Dursley
...into one dwelling in early 20th c. limestone rubble wall. stuccoed gable end on the front of the taller...
3dwarehouse
free

St. Mark's Church, Dursley
...1859 by thigall & male). coursed and squared limestone wall with ashlar dressings. welsh slate roof. lancet windows. lombard...
3dwarehouse
free

'Howard's Upper Mill', Dursley
...mill building - of three storeys, coursed rubble limestone wall with arched brick lintels, corner quoins and stuccoed rear...
