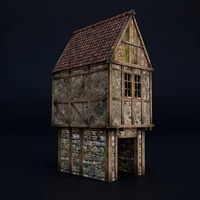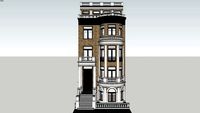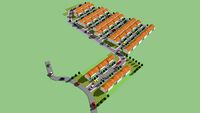24 townhouse 01 3d models found
Download or buy, then render or print from the shops or marketplaces.
3D Models below are suitable not only for printing but also for any
computer graphics like CG, VFX, Animation, or even CAD. You can print these 3d models on
your favorite 3d printer or render them with your preferred render engine.
Please note that the 3D model database is only a Search Engine. You should
visit the original websites. Most of the models can be easily imported and rendered
with Autodesk 3ds Max, Maya, Blender, C4D, and Sketchup. Check for online
3d model conversions tools for your file format.
3d_export
$35

Home Interior Floor Plan 01 3D Model
...aerial birdeye cutaway condo garage architectural scene building vray townhouse flat home interior floor plan 01 3d model 5starsmodels...
3d_ocean
$39

Home Interior Floor Plan 01
...home house inside interior plan project scene second top townhouse view vray walls typical home interior floor plan. this...
cg_trader
$19

Townhouse 01
...wnhouse 01
cg trader
this is a detailed real-world size house made by the professional architect from construction dwg drawings.
cg_trader
$10

Townhouse 01 - Project Created with Parametric Families of Revit
...revit parametric families to assist in faster modeling and rendering of projects
the included families have adjustable dimensions
cg_trader
$19

Townhouse 01
...xterior house interior modern building modern city modern home modern house residential building residential house suburban house
cg_trader
$5

Lumion Town House 01
...lumion town house 01 cg trader four townhouse are visualized using lumion software version: 9.0 scale of...
cg_trader
$15

OLD MEDIEVAL BUILDING 01
...harbour tower wall district palace architecture market square block townhouse building house old cityscape castle abandoned wood exterior abandoned...
cg_trader
$19

Cottage House 01
...archive additional notes no third-party plug-ins needed private villa townhouse building interior residential modern garage cottage brick roof family...
cg_trader
$19

English Brick House 01
...archive additional notes no third-party plug-ins needed private villa townhouse building interior residential modern garage cottage london english brick...
cg_trader
$69

Neighborhood Houses 01
...max vray realistic scene neighborhood city town suburb house townhouse cottage street residential urban modular building high poly exterior...
3dwarehouse
free

Tall Townhouse 01 (298 KB)
... painting. i stuck with low polygons counts to keep the file small. ideally this is a plopaple structure for a town or something.
3dwarehouse
free

PROJETO 01
...casa, sobrado, casa geminada, colunas, toscana, georgiano, italiano, house, townhouse terraced house, brownstone, columns, tuscan, georgian, italianate, british house,...
3dwarehouse
free

Kitchen Cabinets Set 01
...#kitchens #mutfak #order_online #pantry #private_patio #raf #satin_finish #tall_cabinet_with_door #tezgah #townhouse ...
3dwarehouse
free

Gambar Perumahan
...#masterplan #arsitek #arsitektur #perumahan #gambar #site #cad #contoh #blockplan #townhouse #rumahtinggal #gambarkerja #indonesia https://www.jasasiteplan.com/2018/01/site-plan-rumah.html https://www.jasasiteplan.com/2018/01/site-plan-perumahan.html https://www.jasasiteplan.com/2018/01/contoh-rumah-subsidi.html https://www.jasasiteplan.com/2018/02/perumahan-syariah.html https://www.jasasiteplan.com/2018/02/disain-trek-balap.html...
3dwarehouse
free

Kitchen Cabinets Set 01 with stuff
...#order_online #pantry #raf #refrigerator_ge_profile #satin_finish #smart_zeev #smart_zeev_diy #tall_cabinet_with_door #tezgah #townhouse #tv #washer_dryer_sketchup_model...
3dwarehouse
free

Pengembang Perumahan
...#masterplan #arsitek #arsitektur #perumahan #gambar #site #cad #contoh #blockplan #townhouse #rumahtinggal #gambarkerja #indonesia temukan lebih banyak di jasasiteplan.com www.jasasiteplan.com/2015/04/...
3dwarehouse
free

Bikin Perumahan
...#masterplan #arsitek #arsitektur #perumahan #gambar #site #cad #contoh #blockplan #townhouse #rumahtinggal #gambarkerja #indonesia temukan lebih banyak di jasasiteplan.com www.jasasiteplan.com/2016/04/...
3dwarehouse
free

Perumahan Bersubsidi
...#masterplan #arsitek #arsitektur #perumahan #gambar #site #cad #contoh #blockplan #townhouse #rumahtinggal #gambarkerja #indonesia https://www.jasasiteplan.com/2017/03/contoh-blok-plan.html https://www.jasasiteplan.com/2017/03/site-plan-gudang.html https://www.jasasiteplan.com/2017/03/site-plan-rumah-tinggal.html https://www.jasasiteplan.com/2017/02/bidang-sertivikat.html https://www.jasasiteplan.com/2017/02/site-plan-kosan.html https://www.jasasiteplan.com/2017/01/kantor-developer.html...
3dwarehouse
free

Rumah Murah Bersubsidi
...#masterplan #arsitek #arsitektur #perumahan #gambar #site #cad #contoh #blockplan #townhouse #rumahtinggal #gambarkerja #indonesia temukan lebih banyak di jasasiteplan.com www.jasasiteplan.com/2017/09/...
3dwarehouse
free

Ruko Syariah
...#masterplan #arsitek #arsitektur #perumahan #gambar #site #cad #contoh #blockplan #townhouse #rumahtinggal #gambarkerja #indonesia temukan lebih banyak di jasasiteplan.com www.jasasiteplan.com/2018/06/...
3dwarehouse
free

Site Plan Resort
...#masterplan #arsitek #arsitektur #perumahan #gambar #site #cad #contoh #blockplan #townhouse #rumahtinggal #gambarkerja #indonesia https://www.jasasiteplan.com/2018/10/rencana-topografi.html https://www.jasasiteplan.com/2018/11/site-plan-kos-kosan.html https://www.jasasiteplan.com/2018/11/perancangan-resort.html https://www.jasasiteplan.com/2018/11/rumah-murah.html https://www.jasasiteplan.com/2018/12/kavling-kebun.html https://www.jasasiteplan.com/2019/01/site-plan-kawasan.html...
3dwarehouse
free

Site Plan Rumah
...#masterplan #arsitek #arsitektur #perumahan #gambar #site #cad #contoh #blockplan #townhouse #rumahtinggal #gambarkerja #indonesia temukan lebih banyak di jasasiteplan.com http://www.jasasiteplan.com/2012/03/contoh-town-house.html...
3dwarehouse
free

Site Plan Mungil
...jasasiteplan.com http://www.jasasiteplan.com/2015/03/site-plan-sketchup.html http://www.jasasiteplan.com/2015/04/pertokoan-dan-komersial.html http://www.jasasiteplan.com/2015/06/mini-cluster.html http://www.jasasiteplan.com/2015/07/gedung-pertemuan.html http://www.jasasiteplan.com/2015/08/animasi-site-plan.html http://www.jasasiteplan.com/2015/09/disain-pergudangan.html http://www.jasasiteplan.com/2015/10/lahan-terasering.html http://www.jasasiteplan.com/2015/11/split-level.html http://www.jasasiteplan.com/2015/12/konsep-townhousehtml http://www.jasasiteplan.com/2015/12/disain-pinggir-danau.html http://www.jasasiteplan.com/2016/01/rumah-sudut.html...
3dwarehouse
free

site plan contoh
...#masterplan #arsitek #arsitektur #perumahan #gambar #site #cad #contoh #blockplan #townhouse #rumahtinggal #gambarkerja #indonesia temukan lebih banyak di jasasiteplan.com http://www.jasasiteplan.com/2013/11/perumahan-precast.html...
