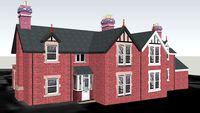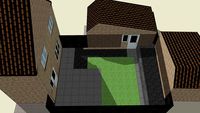15 timber detachable 3d models found
Download or buy, then render or print from the shops or marketplaces.
3D Models below are suitable not only for printing but also for any
computer graphics like CG, VFX, Animation, or even CAD. You can print these 3d models on
your favorite 3d printer or render them with your preferred render engine.
Please note that the 3D model database is only a Search Engine. You should
visit the original websites. Most of the models can be easily imported and rendered
with Autodesk 3ds Max, Maya, Blender, C4D, and Sketchup. Check for online
3d model conversions tools for your file format.
cg_trader
free

Detached house timber frame
...p 3dsmax scene is 3ds max 2016 version, rendered with vray 3.00 100m2 - work 2010 - france - midi pyrénées - wooden framework bbc
cg_trader
free

Detached house 120m2 monnomur and wood frame
...with vray 3.00 detached house 120m2 - monnomur and timber frame - ground floor living kitchen pantry - 4...
grabcad
free

AEM12200 Deedlock
...(510kgf) fire rated to en1634-1 for 30min and 60min timber doors (when used with sinaem1 intumescent...
3dwarehouse
free

Detached red brick house refurbishment and extension
...detached red brick house refurbishment and extension, zinc cladding, timber sheeting, stone...
3dwarehouse
free

Housing #2, Stinchcombe
...housing #2, stinchcombe 3dwarehouse two semi-detached residences. baltic pine timber frame and timber clad in vertical match boarding. imported...
3dwarehouse
free

Housing #3, Stinchcombe
...housing #3, stinchcombe 3dwarehouse two semi-detached residences. baltic pine timber frame and timber clad in vertical match boarding. imported...
3dwarehouse
free

House #7, Cam
...front door. rooflights; and one dormer window with boarded timber siding to gable. the rear and one side wall...
3dwarehouse
free

Houses #16, Cam
...glazed and enclosed; and one with its original curved timber bracket supports. single-storey rear extension added to one house...
3dwarehouse
free

T. Noonan Building 1914
...side. until the 1960s this building had an ornate timber veranda and awning on the front. noonan was from...
3dwarehouse
free

Old Lockup
...2-light casements. north end: blocked upper floor doorway with timber lintel. former 2-light attic i casement, one light blocked....
3dwarehouse
free

David Beasley Garden Design And Landscaping, Hull, East Yorkshire, Uk - SketchUp Model#9
...area was to incude blue/black slate paving, black stained fencing/timber raised beds and plum coloured slate mulch. the planting...
3dwarehouse
free

Ulster Bank Sligo
...to upper floor, with cut sandstone sills containing painted timber fixed-pane casement windows. square-headed door opening to main entrance...
3dwarehouse
free

Gillooly Memorial Hall, Adelaide Street, Sligo, County Sligo, Ireland
...porch, tooled margined reveals to other windows, painted one-over-two timber sash windows. #adelaide_street #bay #county_sligo #gillooly_memorial_hall #ireland_hall #limestone #slate...
3dwarehouse
free

Single Residence, Chatswood, Sydney
...access, 10,000 l water tank, renewable building materials - timber frame and weatherboard clad, concrete slab at living area...
3dwarehouse
free

Houses #23, Cam
...original wide carriage doorway was blocked up leaving its timber lintel remains embedded in the wall. the larger factory...
