58 space ceiling stairs 3d models found
Download or buy, then render or print from the shops or marketplaces.
3D Models below are suitable not only for printing but also for any
computer graphics like CG, VFX, Animation, or even CAD. You can print these 3d models on
your favorite 3d printer or render them with your preferred render engine.
Please note that the 3D model database is only a Search Engine. You should
visit the original websites. Most of the models can be easily imported and rendered
with Autodesk 3ds Max, Maya, Blender, C4D, and Sketchup. Check for online
3d model conversions tools for your file format.
thingiverse
free

Even Bigger Giant Clock by geit_de
...is why i designed and printed little cross segment spaces. together with some failed core prints (caused by a...
grabcad
free

Feed & Grain loft
...loft grabcad converted feed & grain bld. for loft space high ceilings, hardwood floors and fireplace. some interior details...
cg_trader
$18

Abandoned Hospital Pack
...props to use in constructing an abandoned hospital interior space the pack also includes a set of master parent...
cg_trader
free
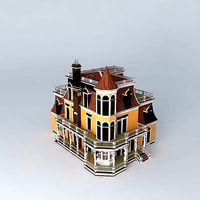
Victorian House
...a need for the back stairs (a waste of space. the guest suite has yellow walls and is in...
cg_trader
free

Colonial Saltbox House
...room, basement, and stairs in the back to save space using the sloping roof as the ceiling. the stairs...
cg_trader
$100

Sci-fi laboratory - modular interior and props
...barrel (animated) sci fi laboratory chemistry molecular biology space spacean lab medicine science medical equipment lab equipment cyberpank vr...
cg_trader
free

Timber Framed House
...attic room has the entry from the stair landing. space has been left for an elevator, where the fountain...
cg_trader
$65

Sci-fi Modular Interior Space Station
...for visual variety. features: aaa game quality environment walls, ceiling, stairs and floors can be easily snap together (modularity)...
cg_trader
free

House
...allowed down there. but, it too is nothing but space so you are not missing out on anything. i...
grabcad
free

Tiny House Sears DX Competition_ 597025
...very spacious although it doesn’t occupy a lot of space due to its simple yet unique design. you will...
cg_trader
$2

Small library in the old day
...aluminium frame / glass 6 mm.thk office library architect space home construction bookstore house building patio luxury residential space...
cg_trader
free

2 Family Flat
...the main differences include ceiling height, alcove, and closet space for one of the bedrooms. now the rundown? you...
cg_trader
$50

Sci-fi station - modular pack
...world airport station floor door window unity sale hypermarket space ...
cg_trader
free
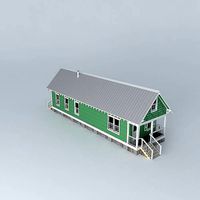
Shotgun House
...rest of my models. a wooden skirt covers the space inside, you have 2 bedrooms, 1 bathroom, a small...
cg_trader
$10

The Plaza and The Keraton
...* total number of floors: 33 levels of office space 7 levels retail area %26 5 levels of basement...
cg_trader
free

Mansion Condos
...some of the windows to best accomidate the new space inside. each of the units contain 3 bedrooms, 2...
cg_trader
free

Mansion Condos
...some of the windows to best accomidate the new space inside. each of the units contain 3 bedrooms, 2...
cg_trader
$24

Classic Library for Blender Eevee and Cycles
...light. cast iron chandeliers that light up the smaller space. high quality cast iron spiral staircases and railings. detailed...
cg_trader
$20

GAUNTLET Series StepMill StairMaster gym treiner
...the console allow easy access without interfering with workout space injection-molded plastic shrouding with darker, modern color scheme. active...
3dwarehouse
free

Loft Design for a residential project
...floating stairs. last minute addition to utilize high ceiling space designed and implemented for a residential project in obo,...
3dwarehouse
free

Shaker Style Staircase
...stair case supports a 12' lower floor ceiling plus space to clear joists and floor boards of the second...
3dwarehouse
free

Underground Complex v2
...added; lifts revised; ceilings made transparent and simplified; levels space out #wip #undergound #base #complex...
3dwarehouse
free

Double Winder Loft Staircase 261cm Ceiling Height - Small Terraced House
...height - small terraced house 3dwarehouse to fit over space on landing approx 76cm wide. rise of approx 22cm,...
3dwarehouse
free

Under Stair storage and tool cubby for a workshop space.
...2-story, 20' x 20' workshop includes an 11' high ceiling in the first floor shop space and internal, quarter-turn...
3dwarehouse
free

Colonial Saltbox House
...room, basement, and stairs in the back to save space using the sloping roof as the ceiling. the stairs...
3dwarehouse
free

MTF-801
...the attic. there are a total of 6 bays space 16' on center. there is a set of stairs...
3dwarehouse
free

MTF-301
...the attic. there are a total of 6 bays space 16' on center. there is a set of stairs...
3dwarehouse
free

MTF-401
...the attic. there are a total of 6 bays space 16' on center. there is a set of stairs...
3dwarehouse
free

12' Split Level Tiny Home With Mini Tub
...under the platform is more storage, as well as space for water and batteries. the ceilings are low because...
3dwarehouse
free

House
...allowed down there. but, it too is nothing but space so you are not missing out on anything. i...
3dwarehouse
free

Country House
...a 2 car garage on lower level, ample closet space and a study with built-in library. stairs lead to...
3dwarehouse
free

270 sq ft Studio Apartment Design
...drawers, running on wall-mounted rails that opens into desk space transom windows above head-level for privacy solar tunnels for...
3dwarehouse
free
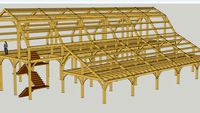
MTF-806
...the attic. there are a total of 6 bays space 16' on center. all bays, except for the first...
3dwarehouse
free

MARSH HOUSE - LOW RISE RESIDENTIAL
...with back porch higher level encompasses lounge area, office/study space kitchen, patio dining area in one open layout 3...
3dwarehouse
free

Two Family Flat
...the main differences include ceiling height, alcove, and closet space for one of the bedrooms. now the rundown? you...
3dwarehouse
free

New urban mixed use storefront building (urban/TND)
...units, and two 2-bedroom units. walk-up attic / flex space four-sided / 360 degree design. (working on a more...
3dwarehouse
free
![Modern Style A Class Estate ] by Alex Keegan](/t/6506831.jpg)
Modern Style A Class Estate ] by Alex Keegan
...for casual meals, while giving the chef ample prep space the right side of the home is occupied by...
3dwarehouse
free

Modern STYLE CLASS A ESTATE, by Alex keegan
...for casual meals, while giving the chef ample prep space the right side of the home is occupied by...
3dwarehouse
free
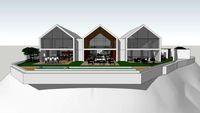
Mansion - Forest Knoll, LA
...middle volume, which houses an expansive living and dining space was conceived as a singular great, big room. the...
3dwarehouse
free

Elegant 3-story house
...that extend into the landscape defining entries and outdoor space. the upper brick plane floats above delicate corner glazed...
3dwarehouse
free

Tiny house V7, detailed interior
...wide, that's roughly the dimensions of a car parking space or the footprint of a 20' iso container. this...
3dwarehouse
free

MTF-406
...bays, the first and the last two bays are space 13' 6' on center and serve as garages while...
3dwarehouse
free

Traditional Cottage / DADU
...and a vaulted ceiling imbue a large sense of space two designs are presented. variant 'a' includes a bay...
3dwarehouse
free

New urban mixed use storefront building (urban/TND)
...use building. two traditional storefronts with retail / commercial space on the ground floor. two 2-bedroom apartments on the...
3dwarehouse
free

Shotgun House
...rest of my models. a wooden skirt covers the space inside, you have 2 bedrooms, 1 bathroom, a small...
3dwarehouse
free

New urban mixed use storefront building (urban/TND)
...use building. two traditional storefronts with retail / commercial space on the ground floor. eight apartments on the second...
3dwarehouse
free

House
...capabilities such as large closets per bedroom, additional garage space and even a storage area under the stairs. how...
3dwarehouse
free

Housepukit
...capabilities such as large closets per bedroom, additional garage space and even a storage area under the stairs. how...
3dwarehouse
free

Aesthetic Contemporary/Traditional Home (Reloaded b/c 3DW didn't resemble this model w/ old version)
...are from kohler. home is unfurnished to salvage some space so please download and add your own likings. please...
3dwarehouse
free

New York Times Building
...ight #spandrel #spire #steam #steel #street #structure #super_tall #tall #tension #times #tower #track #unit #window_washer #wire
3dwarehouse
free

The Plaza and The Keraton
...* total number of floors: 33 levels of office space 7 levels retail area & 5 levels of basement...
3dwarehouse
free

Mansion Condos
...some of the windows to best accomidate the new space inside. each of the units contain 3 bedrooms, 2...
3dwarehouse
free

The Industrial Grade DADU
...is accessed by exterior stairs to provide more conditioned space to the living areas (e.g. not having to delete...
3dwarehouse
free

5 bedroom, 4 full bath house
...whole house has about 2,872 square feet of living space i'd love to do something like this to a...
3dwarehouse
free

The Industrial Chalet
...hiking, swimming and wildlife viewing opportunities (included in model!). space for gathering / eating are large while storage /...
3dwarehouse
free
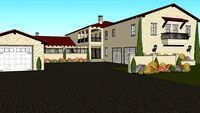
Tuscany Villa
...a dream for anyone desiring lots and lots of space and then some more space. driveway takes you to...
3dwarehouse
free

Christmas in a DC Rowhouse
...the steps so that i could use the extra space for the living area - hoping to fit in...
3dwarehouse
free

Cabin / DADU Concept
...insulation. the t&g wood eaves continue to the interior space providing for a cabin-esque feeling inside and instilling a...
