285 room floor entrance 3d models found
Download or buy, then render or print from the shops or marketplaces.
3D Models below are suitable not only for printing but also for any
computer graphics like CG, VFX, Animation, or even CAD. You can print these 3d models on
your favorite 3d printer or render them with your preferred render engine.
Please note that the 3D model database is only a Search Engine. You should
visit the original websites. Most of the models can be easily imported and rendered
with Autodesk 3ds Max, Maya, Blender, C4D, and Sketchup. Check for online
3d model conversions tools for your file format.
Shown 1 of
3 pages
3d_export
free

V-Small House-Tavern
...extension behind the building. the second floor is a bedroom ...
3d_export
$7

three storey villa 3-15
...is equipped with living room, 3 bedrooms, suspended living room space, 3 toilets, 1 study room and 1 toilet;...
3d_export
$7

three storey villa 3-14
...equipped with dressing room, hanging garden, toilet, study and bathroom<br>the appearance of the house is high and low, chic...
3d_export
$8

three story villa
...tea room, entertainment room, gymnasium, 2 bedrooms, suspended living room space, 2 bathrooms, 1 dressing room and a balcony;...
3d_export
$7

three storey villa 3-02
...with entrance porch, living room, bedroom, toilet, garage, dining room and kitchen; the second floor is equipped with three...
3d_export
$100
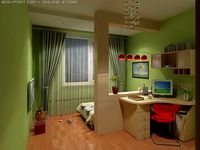
Green interior 3D Model
...green interior 3d model 3dexport interior room green table tv computer bad night lamp beautiful modern...
3d_export
$30

imperial throne room in obj and fbx formats
...separate parts:<br>-- walls, ceiling, chair, lift, and the upper floor<br>- although the model includes these parts, the obj version...
3d_sky
free

Polyclinic №4
...33,50h30m, height 3.9 m floors. the building includes a room of health, as well as administrative office space destination,...
thingiverse
free

Mini car parking lot (2 floors) by ThEagle
...and roads. the object contains 2 parts with one room for 1 mini car) 1. a base from the...
thingiverse
free

Gloomhaven L1a Wood Room w/ OpenLOCK by melabam
...are printing. other options include printing out each individual floor tile piece and connecting them using the openlock clip...
renderosity
$13

Imperial Throne Room (for Poser)
...hide/ show each wall, the ceiling, and the upper floor<br /> <br /> cameras:<br /> * fourteen camera files...
renderosity
$8

Egypt Set for DAZ Studio
...temple main entrance, at 2,028 polygons.<br /> - temple room a, at 1,067 polygons.<br /> - temple room b,...
renderosity
$8
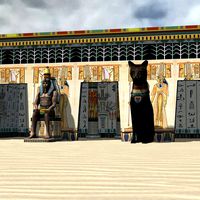
Egypt Set for Poser
...temple main entrance, at 2,028 polygons.<br /> - temple room a, at 1,067 polygons.<br /> - temple room b,...
renderosity
$13

Imperial Throne Room for DAZ Studio
...can be hidden or shown.<br /> * the upper floor can be hidden or shown.<br /> <br /> textures:<br...
renderosity
$37

Razor Rider Hotel Room - Extended License
...posable parts attached to it:<br /> <br /> room floor - parent for all other parts<br /> toilet -...
renderosity
$12

Razor Rider_Hotel Room
...posable parts attached to it:<br /> <br /> room floor - parent for all other parts<br /> toilet -...
renderosity
$11

Secret Society
...made.<br /> <br /> you can access this underground room via elevator.  you can move/hide <br /> all main...
thingiverse
free
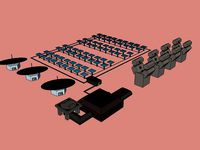
Mars Base Alpha - Mars Base Contest Entry by gochya
...space suits. there are air tight doors for each room and ladder entrance in case of a exterior wall...
renderosity
$20

Dystopian Apartment
...so, this time it's full modular apartment with each room as<br /> separate model and with possibility to move/hide...
renderosity
$37

Razor Rider Hotel Reception - Extended License
...- beer can<br /> <br /> since the reception room is relatively small, i divided architecture to <br />...
renderosity
$12

Razor Rider_Hotel Reception
...- beer can<br /> <br /> since the reception room is relatively small, i divided architecture to <br />...
renderosity
$13

The abandon hospital
...desired. the hospital it self consist of 3 main room, the waiting area a sick bay and a mortuary.<br...
thingiverse
free

DungeonSticks: Space Port by ecaroth
...extra detail wall end adjustable wall (for those weird angles/room) end couplers (starlink female, round female, male, straight pin,...
thingiverse
free

DungeonSticks: Space Station by ecaroth
...3", 4") wall end adjustable wall (for those weird angles/room) end couplers (starlink female, round female, male, straight pin,...
thingiverse
free

CONCEPTUAL DESIGN OF A HYBRID ELECTRIC BLIMP WITH COMPRESSED AIR SYSTEM by Isarts3d
...empty the load module, the air would have to room temperature, and when the load module, the pocket would...
cg_trader
$7

Hospital Entrance Floor
...hospital entrance floor cg trader waiting-room hospital entrance floor 3d , formats include max, obj,...
cg_trader
free

Viletta terraced
...on the first floor; two bedrooms with a shared bathroom on the second floor. on the ground floor there...
grabcad
free

I-060-1P
...with the possibility of installing boiler equipment in the room and a bathroom. the entrance to the second floor...
grabcad
free

Hospital
...and basic furnitured) - central atrium, skylight - 50+ room - roof garden + play area -multiple entrances and...
cg_trader
$45

Casa Tugendhat villa
...a passage to the terrace, the entrance hall, and room for the parents, children and the nanny with appropriate...
cg_trader
$19

Dental clinic
...3dsmax 2012 vray adv 2.3 dental clinic chairs waiting room reception office water 3dmodel entrance coridor floor plan glass...
grabcad
free

Penda Yin Yang House_Indoor
...1st floor includes working space_main entrance, garage, main working room & home space_kitchen, dinning room, living room, wc, master...
cg_trader
$15

Berxley House
...different rooms. upfloor: entrance, wc, living room, kitchen, guest room and bathroom downfloor: master bedroom and bathroom, kidsroom, babyroom,...
cg_trader
$270

The Glass Classic
...complex build in a modern way with 6 small room and 6 big rooms. ample place for kids to...
cg_trader
$39

first floor home design
...picture as in the sample. home decoration models living room entrance bar interior firstfloor designs dining houseware table vintage...
cg_trader
$150

The Twin Pines 1
...the first part is just the beginning. the floor room layout is divided into 8 flats, entrance ti the...
cg_trader
$17

Isometric low-poly office interior floor plan
...in cinema 4d using octane render. office furniture floor room desk seat computer architecture building pc chair work scheme...
cg_trader
$7

Modern villa
...hall, a kitchen-dining room-living room, a bathroom, a boiler room and a double garage. on the second floor there...
grabcad
free

Sunny Dunes Towers
...groundfloors (entrance and retail) 2nd floor (restaurant and conferance room) the 2 towers are joined with 2 glazed (for...
grabcad
free

Crab_Work hub
...walls, will not be flush to the base, leaving room to walk around the structure on 1st floor. hope...
cg_trader
$6

Sea Container house
...hall, a kitchen-dining room-living room, a guest bedroom, a bathroom a boiler room and a terrace with a swimming...
cg_trader
$49

Modern house on the hill side
...light to the stairs. the lower floor has three bedroom (15m2, 18m2, 18m2), one bathroom (8.75m2) and one extra...
cg_trader
$7

Villa Minimalism
...bedrooms, two home offices, three bathrooms and a dressing room the size of the house in the axes 20200x17200...
cg_trader
$42

Interior decoration of the first floor of a large house
...kitchen dining houseware ceiling curtain entrance first house realistic room living...
grabcad
free

Design 1
...at the last minute. level 3 is all master bedroom with en suite and walk-in closet with a balcony....
cg_trader
$7

Country Style Cottage
...two bedrooms. each bedroom has a bathroom and dressing room house size in axes 18000х12600 mm stage size 21680x14810x8550...
cg_trader
free
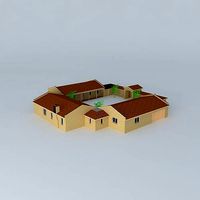
Pavillion
...office with its own outside entrance, and 2 storage room, one for office and the other for the garage....
cg_trader
free

House with Finished Attic
...this house has 3 bedrooms; 2.5 baths, a flex room and a storage attic. front courtyard with arbor entrance....
grabcad
free

4,500 sq. ft. over-and-under duplex house
...3x bedrooms + 3x bathrooms, 1x kitchen, 1x living room and 1x drawing/dining room, 1x servant area, car park...
cg_trader
$20

CB HOUSE
...floor has bathroom. the living area, kitchen , a room and entrance hall form the ground floor. the living...
cg_trader
$39

Modern classic style
...display floor. round book shelf continue to the living room and dining room until the hall on the second...
cg_trader
$2

Apartment
...,each floors 4 flate, 2bedrooms,living room,drawing hall,entrance lobby,kitchen+dining,2 kids roombalcony,open terrace,etc. model in revit 2020. real scale model.render in...
cg_trader
free

House with Basement
...basement level with stairs to the main floor. master bedroom sliding doors is changed to windows. house home building...
cg_trader
$10

Contemporan house model
...compartments: corridor, on the left a bathroom and two bedroom. balconies = 2. the house is ideal for a...
cg_trader
$5

boheme beauty salon design
...#bohemedesign #lounge #modernbeautysalon beautysalon beautysaloon boheme bohemedesign lounge modernbeautysalon massageroom reception interior...
cg_trader
free

DIY house
...pantry, half bath and garage. 2nd floor has 3 bedroom, 2 baths, laundry and stairs to the attic, which...
grabcad
free

Magnetic Motors Corp. R&D
...carbon fiber. plasma cutters, 1 million dollar cooled computer room it system, owners private parking, rapid prototyping at its...
cg_trader
$99

Abandoned Fully-Equipped Medieval Wizard Tower
...second floor is the living room. you find a broom a bed, a table with cutlery and a plate,...
grabcad
free

Morden 5 bedroom
...storey building with 1 guest room on the ground floor and 4 bedroom including the master bedroom on the...
cg_trader
$12

Modern villa with vertical gardening
...a hall, four bedrooms, four bathrooms and four dressing room the model contains internal partitions with doorways drawings with...
cg_trader
$25
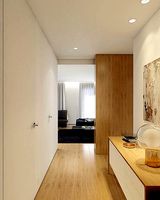
Interior apartment design
...trader apartment with entrance hall, corridor, living room, dining room and kitchen. one bedroom with suite. these areas are...
cg_trader
$150

The Twin Pines
...the first part is just the beginning. the floor room layout is divided into 8 flats, entrance ti the...
cg_trader
$150

Art Factory
...are quite wide and greenery all through. the four room, admin, cafe, m. store and dp goods are shown...
cg_trader
$59

Minimalist Hallway 02
...:: formats :: 3dsmax 2014 obj fbx hall hallway room interior 3d model corridor door minimalist clean white contemporary...
grabcad
free

Repair of premises. Part 2. Dismantling (Ремонт помещения. Часть 2. Демонтаж)
...repair of premises. part 2. dismantling size of the room 54.7 m2. you want to dismantle the ventilation duct,...
cg_trader
$7

Low-poly isometric shopping mall floor clothes shop and a cafe
.../ shop name / hangers with clothes / dressing room / table with present boxes. shopping mall isometric low...
cg_trader
$7

Doonan Arched Floor Light Lamp
...hotel-grade quality making it the perfect decoration of any room what's included? rocker switch bulb(s) product details number of...
grabcad
free

Circular Elevator
...the doors of this elevator rotates around itself, saving room this is a perfect solution to especially populated buildings....
cg_trader
$5

Residental building with underground garage
...level each containing 4 flats with 3 bedrooms, living room with open kitchen space and balcony, bathroom, room wardrobe,...
cg_trader
$15
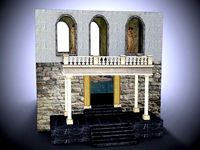
Bathhouse
...containds 2 wall sconces on either side of the room to the far right and the far left are...
cg_trader
free

Skinney house
...in the kitchen, a separate dining room, plus 3 bedroom and 2 baths. long hall leads from the front...
cg_trader
free

Akersgata 65b
...preserved, likewise the round arched entrance to the port room with a great double doors made of wood. "...
cg_trader
$16

Low Poly House Interior
...(272 models) floor (15 models) bathroom (124 models) dining room (227 models) entrance (96 models) kids room (197 models)...
cg_trader
$5

Skyscraper
...building contain two elevator shafts, two staircases and four room (two designed to be used as a femal and...
cg_trader
free

Castle Montánchez
...outbuildings, such as a camera, the armory, a noble room on the lower floor and a barn. at the...
cg_trader
free

House
...upstairs is pretty straight forward. there are four more bedroom up there including the large master suite. you also...
cg_trader
free

Condominium
...walls and has a diagonal extrusion off the living room perfect as multi-purpose space next to a half bath....
cg_trader
$30

Japanese Summer House
...traditional japanese summer home in the mountains. the studio room overlooks a river or lake . the summer house...
grabcad
free

Modern House Concept
...easy access to every room. the placement of each room also allows for extra space which can be customized...
cg_trader
$69
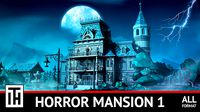
Horror Mansion 1
...boards, doors, gates, chair, stool, bench, table, shelf, clock, bathroom sink, toilet bowl, washing machine, mirror, kitchen, refrigerator, gas...
cg_trader
free

Mansion
...one with a built in grill. four bedrooms, 4.5 bathroom make up this home, all ensuites! the first story...
cg_trader
$7
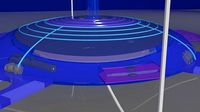
Sub Marine Observatory Aquarium - Concept
...adventure underwater - hotel underwater - conference / meeting room / international waters / ocean floor law? underwater -...
cg_trader
$10

Golf House 3D Model
...and contributes to lower the sun incidence over the room they lie on through their being slightly detached from...
grabcad
free

Usadyba Ermolova Krasnoe
...was occupied by household services. before the revolution, catherine's room was preserved in the mezzanine, where the empress herself...
grabcad
free

Parthenon, sheetmetal puzzle, architecture, 3d model, 3d puzzle, metalcraftdesign
...have been used at first only for a particular room of the temple;[7] it is debated which room this...
3dwarehouse
free

Rockanjelaan concept interior design
...design of ground floor: entrance, kitchen, dining room, living room ...
3dwarehouse
free

Microdistrict Pavlino House 34
...a floor on 4 apartments: two 2-roomed and two 3-roomd. ...
3dwarehouse
free

Ground floor plan
...room, study, entrance hall, double garage and a storage room #design #floor_plan #ground_floor #house #idea #large_house...
3dwarehouse
free

Floor #1 - Final Project
...movie room, office, kitchen, outside terrace, laundry room, half bathroom and...
3dwarehouse
free

Large Georgian House 1.0.1
...3rd floor: master bedroom, ensuite bathroom w/ separate shower room (unfurnished) #georgian #house #mansion...
3dwarehouse
free

Floor Plan
...class. has 3 bed rooms, 2 bathrooms, a living room a dining room, a kitchen, closets, windows, and entrances....
3dwarehouse
free

Wooden Villa
...#floor #foundation #glass #house #living_room #materials #roof #roofing_felt #room #sleeping_room #terrace #toilet #villa #windows...
3dwarehouse
free

Governmen Above & Below ground builing
...floor: two rooms and bending hallway lower floor: large room ] basic design, no colors, /\ entrance to underground...
3dwarehouse
free

6 room cottage with a residential unit in the basement and a Pool
...living room, bedroom, bathroom, kitchen and english courtyard ground floor - kitchen, living room, bedroom, bathroom and dining area....
3dwarehouse
free

4 bedroom House
...bedroom with en-suite and dressing room to the first floor #2_storey #balcony #bedroom #breakfast_room #brickwork #chimney #domestic #door #dwelling...
3dwarehouse
free

loft with 3b3b
...laundry room, and other facilities. there are two living room, on the first and third floors. a spiral staircase...
3dwarehouse
free

loft 3b3b draft
...laundry room, and other facilities. there are two living room, on the first and third floors. a spiral staircase...
3dwarehouse
free

Normannic Keep
...hall with matroneums on second floor, and finally private room on third upper floor. please rate and comment :)...
3dwarehouse
free

Modern House
...or recreation room and a laundry / central heating room thank you for visiting. #efh #einfamilienhaus #hanglage #herrliberg #hill_side...
3dwarehouse
free

dream House
...equipped with furniture, the first floor has the living room and a kitchen. on the second floor are the...
3dwarehouse
free

hill house
...play. the lowest floor has a open kitchen, living room ...
3dwarehouse
free

Altaf's Resi
...the kitchen and one bed room with attached wash room next and last is a master bed room with...
3dwarehouse
free

Roman Ludus
...toilet x2, stores, stairs, kitchen, solar, atrium, baths, aux room temple, aux room, exhibition pit. 2nd floor slave quarters,...
3dwarehouse
free

The Glass Classic
...complex build in a modern way with 6 small room and 6 big rooms. ample place for kids to...
3dwarehouse
free

A Bungalow Renovation - design proposal
...rest area with 4 bed rooms and 2 bath room. a new stair case at north wall wraps a...
3dwarehouse
free

Updated Hotel Francis Duke Section A
...done the entrance hall,doors to chartreuse restaurant,doors to conference room,the elevators,the staircase and the beggining of the lower...
3dwarehouse
free

House With Interior (Updated now it is finished)
...upstairs there is an upstairs hall,3 bedrooms and a bathroomout the back is a pool enjoy...
3dwarehouse
free

House
...#home #house #interior #kitchen #living #mesa #modern #night #porte #room #rug #salon #second #shower #sink #sofa #sol #sous #stand...
3dwarehouse
free

Wissahickon Hills House
...the interior is created including floors, windows, entrances to room (no...
3dwarehouse
free

Modern House
...or recreation room and a laundry / central heating room please vote. thank you for visiting. #efh #einfamilienhaus #hanglage...
3dwarehouse
free

Villa in Paudex (3 floors, 2 flats)
...the best view over the leman lake. the bed room are on the lower floor. this is opposite to...
3dwarehouse
free

Pavillion
...office with its own outside entrance, and 2 storage room, one for office and the other for the garage....
3dwarehouse
free

Lupton Blocks F-O
...two floors, with one flat on each floor. all room are standard (i.e. not en-suite). the laundry and residence...
3dwarehouse
free

Big Bungalow
...extended kitchen/dining/living room at the back. total of 10 room, 11 if the entrance hall is included. #big_bungalow #big_house...
3dwarehouse
free

14GrimaA-Design 3
...the attention of people when they see it. the room on the roof with a curved side is the...
3dwarehouse
free

30'x40' east facing duplex house
...in first floor 2 master bed room with attached bathroom and sit out with...
3dwarehouse
free

House with Finished Attic
...this house has 3 bedrooms; 2.5 baths, a flex room and a storage attic. front courtyard with arbor entrance....
3dwarehouse
free

House Part 3
...in 3 parts. part 1 entrance and main bed room part 2 living space, bathroom, part 3 games room,...
3dwarehouse
free

House Part 1
...in 3 parts. part 1 entrance and main bed room part 2 living space, bathroom, part 3 games room,...
3dwarehouse
free

House Part 2
...in 3 parts. part 1 entrance and main bed room part 2 living space, bathroom, part 3 games room,...
