80 room element plan 3d models found
Download or buy, then render or print from the shops or marketplaces.
3D Models below are suitable not only for printing but also for any
computer graphics like CG, VFX, Animation, or even CAD. You can print these 3d models on
your favorite 3d printer or render them with your preferred render engine.
Please note that the 3D model database is only a Search Engine. You should
visit the original websites. Most of the models can be easily imported and rendered
with Autodesk 3ds Max, Maya, Blender, C4D, and Sketchup. Check for online
3d model conversions tools for your file format.
3dbaza
$4
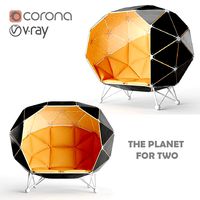
Mzpa | the Planet for Two Meeting room (44907)
...lamps. fabric mattress with filler. the color of each element is available at customer`s option (on ral). a color...
sketchfab
$29

Orc Stronghold Starter Set - Hand Painted Series
...a level to level door as well as a room to room door and back fill rock objects. -...
thingiverse
free

Turn&lock Socket for Elements Lamp by mrule
...makes it easy to hang lamps flexibly around the room i plan on attaching several truncated-icosahedral lamps to a...
thingiverse
free

Lego-compatible thesis project boards by danielkschneider
...i.e. on display in an office or a living room it will show others where your are. so far...
thingiverse
free

Railway Station - Pecs, Hungary by FriedwaldLtd
...be modernised too, so by 2015 all the passenger room will shine the way they used...
thingiverse
free

FPV transmitter bench box by cyclenut
...stick out the non fan end. the enclosure has room for a slip in 30mm fan at one end...
thingiverse
free

R.M.H. (Recessed Modular Habitat) by dutchmogul
...process is the first step in designating this first room as the eventual home of the geothermal steam turbine,...
thingiverse
free

Even Bigger Giant Clock by geit_de
...added three kinds of elements. all of them leave room for the wires at the bottom, so there is...
thingiverse
free

Modular Seed box / Collectible mini shelf by D4RK1
...as well, so that it is possible to make "roomquot; for bigger (taller) showpieces by leaving a space a...
renderosity
$37

Razor Rider Hotel Reception - Extended License
...- beer can<br /> <br /> since the reception room is relatively small, i divided architecture to <br />...
renderosity
$12

Razor Rider_Hotel Reception
...- beer can<br /> <br /> since the reception room is relatively small, i divided architecture to <br />...
thingiverse
free

Heat bed & Z axis mod by Scanjo
...require some trimming with an x-acto knife where they mushroom a bit against the print bed. be sure to...
thingiverse
free

Bre In Space! MakerBot Mars Base. by latigerlilly
...buggy from the print platform, cool the platform to room temperature, then reheat it. wearing gloves to protect you...
artstation
$40
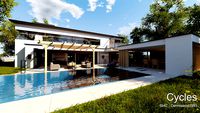
Modern villa 2021 Blender Eevee and Cycles 1
...manually adjusted is the different camera exposure for every roomlt;br>when rendering with cycles, try to only turn on the...
renderosity
$9

Czechoslovak Wall - Infantry Blockhouse
...the structure, each chamber was further divided into smaller room by simple brick and mortar walls, with a last...
thingiverse
free

Odroid H2+ Case by JISpal01
...118mm cube. the other is 118x118x80mm. 118 cube has room in the basement for a 2.5" ssd. this will...
thingiverse
free

Flight Sim G1000 (Mini) by djtaylor
...see the ultrawidescreen monitor behind. i really didn't have room to go higher and didn't want to lose my...
thingiverse
free

Bong_Bong_Aircon by charlesmouse
...the fan (green) and blown back in to the room through the top -the pump (again green) pumps the...
cg_trader
free

sofa for leving room
...ronan and erwan bouroullec.? the idea of mobile micro-architectural element has led to a wide variety of designs, among...
cg_trader
$20

Soothing Cloud Living Room
...plan, modern furniture, and preserved and exposed natural architectural element. the color scheme is very simple with large windows...
cg_trader
$20

Isometric Modern Office interior Floors plan low-poly
...with working stations and storage lockers 3 - conference room with projector 4 - rest room have kitchen zone...
cg_trader
$16

Set 6 Houses Detached with interiors
...a standard distribution of floor plan, aikinos adapts the room graphs to the defined layout of the house. aikinos...
cg_trader
$15

Set 6 Houses Detached with interiors
...a standard distribution of floor plan, aikinos adapts the room graphs to the defined layout of the house. aikinos...
cg_trader
free

Model 16 Two Stories House
...two stories detached house with interiors. aikinos adapts the room graphs to the defined layout of the house. aikinos...
cg_trader
$15

Living And Dining Interior Design
...seggregate the spaces well for better functioning. our living room or dining room is where we spend the majority...
cg_trader
$5

Three Stories Large Detached House Model 1
...distribute the rooms across the floors. aikinos adapts the room graphs to the defined layout of the house: creates...
cg_trader
$5

House with interiors Model 21
...a standard distribution of floor plan, aikinos adapts the room graphs to the defined layout of the house. aikinos...
cg_trader
$4

James Frigerio Salotti
...salotti james sofa fabric interior modern armchair design furniture room ...
cg_trader
$5

Residental building with underground garage
...level each containing 4 flats with 3 bedrooms, living room with open kitchen space and balcony, bathroom, room wardrobe,...
cg_trader
$49

Le Corbusier Errazuris House 1930
...nature chaise viz modern lounge chair chaise lounge furniture room architectural...
cg_trader
free
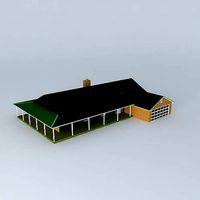
Ranch House
...and 2 bathrooms that the home features. the master bathroom has an interesting shape and a good closet with...
cg_trader
free
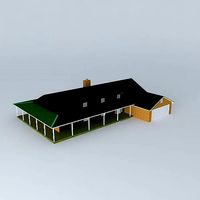
Ranch House
...and 2 bathrooms that the home features. the master bathroom has an interesting shape and a good closet with...
cg_trader
$56

SUMMER UPDATE - 1980 - Retro Youth Room 3D Mid Poly
...blue, green, noir)-17x floor,roof,ceiling-4x, wall corners (connectors)-5x, columns-3x masking element for the walls joins and edges-6x features: 370 models...
cg_trader
free
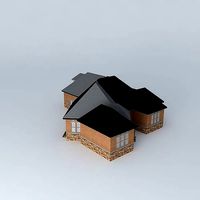
Beautiful Brick House
...coat closet is off the living room. the dining room features the back door. the basement door is in...
cg_trader
free

Brick House
...coat closet is off the living room. the dining room features the back door. the basement door is in...
cg_trader
$29

Reindeer Moss Wall Fur
...moss walls design, open-plan offices, cushion moss equipment, private room designs, moss manufactories, preservation processes, moss manufactories, cushion moss...
cg_trader
$5

Skyscraper
...building contain two elevator shafts, two staircases and four room (two designed to be used as a femal and...
cg_trader
$29

Vertical Garden World Map
...design, open-plan offices, moss manufactories, cushion moss equipment, private room designs, cushion moss materials, geography map images, earth planet...
cg_trader
$42

Office Furniture
....catpart - catia v5 .obj - wavefront furniture interior room office desk chair book store writing furnishing pen seating...
cg_trader
$3

Modern house
...three large rooms, boiler room, vestibule, corridor and a bathroom level +1 contains four large bedrooms, bathroom, garderobe, corridor,...
grabcad
free

Cryo Aeolipile Turbine Generator *updated with .stp file available*
...similar one that is powered from the boiling of room temp gas to be used for extending the range...
cults
free

MODEL HP MULTIJET FUSION 3D PRINTER # 3DSPIRIT
...in the cover to simulate the impression of the room the trolley containing the material and the printed parts...
cg_trader
$6

modular container home 3d model
...house with all the furniture in ,living room,kitchen , bedroom terrace..,sink,faucet,,sofa,bed tv,outdoor lounge,dinning table,.) and also lot of decoration.there...
cg_trader
$6

3D Building
...make stable houses, apartments, and offices, is there still room for improvement? oh yes. rebuilding whole cities after a...
grabcad
free

Convenient - Carus Concept
...this product will most often be used in a room that will be turned dark at night, and the...
grabcad
free

Parthenon, sheetmetal puzzle, architecture, 3d model, 3d puzzle, metalcraftdesign
...have been used at first only for a particular room of the temple;[7] it is debated which room this...
3dwarehouse
free

FLW Mossberg Gen1
...final house was known for its spacious gabled living room with a great window at one end. you can...
3dwarehouse
free

Beveled House 1
...a little on the large side as the living room is about 24 feet square. the house has a...
3dwarehouse
free

condo building _Gouden Leeuw_ Amsterdam Bijlmermeer
...concrete; hall-floors are made from prefabricated glass-bricks-in- reinforced-concrete elements; roomdividing non structural walls are made from prefabricated wood and...
3dwarehouse
free

The Larch House Model - Aquitaine Vistas
...bedrooms and a spacious kitchen connected with a living room cool in the summer and thermally efficient even in...
3dwarehouse
free

504 North Ash Street
...front porch, with both front and side oriented gabled room and 1/1 double-hung sash windows. the property also features...
3dwarehouse
free

Family Nexus House
...a tripled window mullion element is seen in many room to create visual...
3dwarehouse
free

Craftsman Bookcase
...against the wall or in the middle of a room the layout plans (~35 pages) are available in a...
3dwarehouse
free

3D+RECESSED+LIGHTING+WITH+SCALEABLE+SPACER
...click into component to scale grid to fit your room and the glued to surface lights stay spaced equally...
3dwarehouse
free

703 North Oak Stree
...posts and turned balusters, widely overhanging eaves, cross gabled room and 2/2 double-hung sash windows. the foundation material is...
3dwarehouse
free
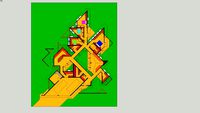
Triangulated House 2
...for the study. another wall helps enclose the master bedroom terrace for privacy. another shields the dining room from...
3dwarehouse
free

Chicago Union Station
...plan of chicago. the station's ornate beaux-arts main waiting room with its vaulted skylight, statuary, and connecting lobbies, staircases,...
3dwarehouse
free

Garden Courtyard House 3
...planters flank the loggia and the hallway to the bedroom the master bedroom has its own private terrace shielded...
3dwarehouse
free

602 North Ash Street
...in shape with a floor plan of two unequal room more than two rooms deep. the structure is symmetrical...
3dwarehouse
free

402 North Maple Street
...in shape with a floor plan of two unequal room more than two rooms deep. the structure is asymmetrical...
3dwarehouse
free

Craftsman Revival ranch house
...2 • other rooms: great room, laundry room, mud room • outdoor space: front stoop, rear deck • garage:...
3dwarehouse
free

Chateau St. Jean
...in phase ii, new tasting rooms, retail areas, and restroom were carefully inserted into the two-story north wing of...
3dwarehouse
free

Beringer Wine Estates
...in phase ii, new tasting rooms, retail areas, and restroom were carefully inserted into the two-story north wing of...
3dwarehouse
free

Ranch House
...and 2 bathrooms that the home features. the master bathroom has an interesting shape and a good closet with...
3dwarehouse
free

XILIUM Operative task chair
...your office zones – from open space to meeting room to executive offices. because flexibility is xilium’s essential feature....
3dwarehouse
free

Hotel Vega,Mamaia,Romania
...location of the hotel as well ( all the room having a view to the sea) will give any...
3dwarehouse
free

PLAN 0ABJRVT Large 2-story 2-car garage Contemporary American Style Home
...front porch wraps most of the front elevation. a room occurs above the garage. the ada elements now have...
3dwarehouse
free

Housing - Simple & Economical residential staff quarters
...a niche. the kitchen also has a smaller store room there is ample cross ventilation. the ground level accommodations...
3dwarehouse
free
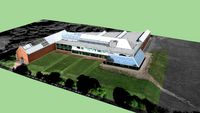
The Burrell Collection - Glasgow, Scotland, UK
...showing the wood panelled drawing room, hall, and dining room with their furnishings. galleries on two levels house the...
3dwarehouse
free

Retro House
...flues. one for the patio, one for the living room and the middle one is for the furnace in...
3dwarehouse
free

Argyle 503 North Ash Street
...the symmetrical floor plan has a central hallway, two room deep and is rectangular in shape. the single front...
3dwarehouse
free

506 E madison street
...front portico. the rectangular floor plan is two unequal room more than two rooms deep. the asymmetrical one door...
3dwarehouse
free

502 North Ash st
...20th century. the asymmetrical rectangular plan is two unequal room and is more than two rooms deep. the front...
3dwarehouse
free

502 North Ash Street
...20th century. the asymmetrical rectangular plan is two unequal room and is more than two rooms deep. the front...
3dwarehouse
free

Αρκάδι-Arkadi Monastery, Crete
...the perimeter are the monks cells and the ancillary room of the monastery. the event which without doubt brought...
3dwarehouse
free

506 Madison Street
...front portico. the rectangular floor plan is two unequal room more than two rooms deep. the asymmetrical one door...
3dwarehouse
free

1492 Nao Santa María
...to america. neither hull inner structural elements nor interiors room were modelled here. to improve elements visualization the file...
3dwarehouse
free

Kelowna First United Knox Presbyterian Church
...brick by prominent builder harry w. raymer. sunday school room were built in 1919 and 1920 (the latter built...
3dwarehouse
free

Stanford Green Dorm (Early Prototype)
...to accommodate future programming changes. the building’s ground floor classroom is host to courses on green design, energy efficient...
3dwarehouse
free

U.S.S. Quixote / Columbia-class (NX-Refit)
...circular--instead, it's pressed down a bit, which puts more room between the top of the secondary hull and the...
