47 roof soffit 3d models found
Download or buy, then render or print from the shops or marketplaces.
3D Models below are suitable not only for printing but also for any
computer graphics like CG, VFX, Animation, or even CAD. You can print these 3d models on
your favorite 3d printer or render them with your preferred render engine.
Please note that the 3D model database is only a Search Engine. You should
visit the original websites. Most of the models can be easily imported and rendered
with Autodesk 3ds Max, Maya, Blender, C4D, and Sketchup. Check for online
3d model conversions tools for your file format.
thingiverse
free
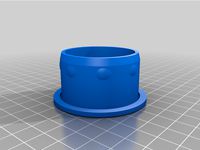
Soffit Vent Cover w/split by nbetcher1
...nbetcher1 thingiverse soffit vent cover for irregular vents in roof ...
thingiverse
free
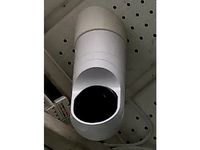
Unifi G3 Flex Angled Mount by randomdood
...used this to mount a g3 flex on a roof soffit. note that ubiquiti does not recommend mounting these...
thingiverse
free

LED channel joiners corners by miji22
...to hang my led under the soffit of my roof without destroying too much in the way - thus...
grabcad
free

Dublin Roofing Services are Dublin's renowned Roofing Contractors in Dublin
...repair, roof repairs dublin, emergency roof repairs, fascia and soffit, guttering and downpipes and commercial...
3dwarehouse
free

Angle Soffit with Rafter Roof
...angle soffit with rafter roof
3dwarehouse
asymmetric rafter roof with angled soffit and fascia.
3dwarehouse
free

Soffit and Fascia - Gable Rafter Roof
...f soffit and fascia with a gable rafter roof, created with the medeek truss plugin. this model has a 6' soffit box extension.
3dwarehouse
free

Hip Roof Return with Soffit and Fascia
...hip roof return with soffit and fascia
3dwarehouse
a test for the medeek truss plugin.
3dwarehouse
free

Truss Roof with Hip Returns and Soffit and Fascia
...r test roof created with the medeek truss plugin. this one also includes an extension of the cladding around the eaves (gutters).
3dwarehouse
free

Garage with Gable Overhang & Greek Roof Return & Herringbone Soffit
...t & g herringbone soffit finish #gable_overhang #gable_overhang_framing #garage #greek_return #t__g_herringbone_soffit_finish
3dwarehouse
free
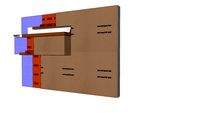
Rollershield Drainage EIFS Roof, wall, end wall, soffit detailing
...eifs roof, wall, end wall, soffit detailing
3dwarehouse
complex detailing of multiple conditions. #ci #efis #eifs #water_barrier
3dwarehouse
free

Gutter and soffit
...and soffit 3dwarehouse gutter and soffit for a 2' roof ...
3dwarehouse
free

Soffit and Fascia Test1
...the soffit and fascia features with an asymmetric hip roof ...
3dwarehouse
free

Soffit Test 2
...within the medeek truss plugin. this test involves asymmetric roof ...
3dwarehouse
free

Soffit
...soffit 3dwarehouse gutter on roof ...
3dwarehouse
free

Soffits
...soffits 3dwarehouse perforated soffits for surfaces under overhangs, roof, etc. perforation is in separate visibility...
3dwarehouse
free

Anderson porch roof detail
...anderson porch roof detail 3dwarehouse framing of porch roof, soffit ...
3dwarehouse
free

Roof rafter construction
...construction 3dwarehouse two examples of roof construction with different soffit and raking...
3dwarehouse
free

Shed
...shed 3dwarehouse floor, wall, gable, roof &...
3dwarehouse
free

Gable end roof
...5:12 pitch gable end roof with sloped and flat soffit with gutter. #gutter #pitch...
3dwarehouse
free

Complex Roof 11 - Gutters with Interior Gables
...the gutters installed on interior gables. i've also added soffit and fascia for all...
3dwarehouse
free

Rafter Tail Assembly
...rafter tail assembly 3dwarehouse rafter tail assembly for over-roof on monop framed house. 12 inch soffit. 9/12...
3dwarehouse
free

Shed
...work. #base #cabin #camp #cottage #framing #gable #garden #post #roof #rough...
3dwarehouse
free

Hip Roof for 24 ft x 24ft Building footprint
...3dwarehouse 18' over hangs gable ends gable vents cedar soffit trusses 24'...
3dwarehouse
free

Cattle Shed
...#feeding #frame #gate #goat #hay #iron #land #over_hang #pet #roof #shed #sheep #soffit #steel #storey #straw #timber #tin #two...
3dwarehouse
free

Two Bay Cartlodge
...#lodge #oak #out #parking #pitched #plinth #port #post #residential #roof #scagaletti #shoe #slate #soffit #storage #store #two #under #weatherboard...
3dwarehouse
free
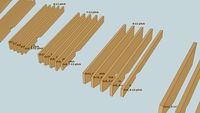
Common Rafters
...#birdsmouth #fascia #pitch #pitches #rafter_framing #rafters #residential_design #roof_framing #roof_parts #roofpitch #rough_framing #soffit...
3dwarehouse
free

House TheTimberTaylor Channel YouTube
...#hanger #home #house #joist #nailer #plate #plywood #rafter #rim #roof #sill #soffit #stick_built #stud #thetimbertaylor #walls #window #wood...
3dwarehouse
free

Flush Panel Metal Roofing Panel
...pac-clad flush panels are designed for wall, fascia and soffit applications where a flush or flat appearance is desired....
3dwarehouse
free

Reveal Panel Metal Roofing Panel
...pac-clad flush panels are designed for wall, fascia and soffit applications where a flush or flat appearance is desired....
3dwarehouse
free

House
...#home #house #interior #kitchen #new #niches #old #porch #posts #roof #shingles #siding #small #soffit #stairs #steps #stone #walkthrough...
3dwarehouse
free

Cornice Design 10 EX
...but can accommodate a concealed gutter built into your roof structure. narrow cornices, such as design 10 ex, are...
3dwarehouse
free

Cornice Design 8 EX
...but can accommodate a concealed gutter built into your roof structure. narrow cornices, such as design 8ex, are excellent...
3dwarehouse
free

Lock keepers House
...#house #lock #path #people #plinth #pot #render #residential #river #roof #sash #shrub #sliding_sash #soffit #soldier_course #stone #tree...
3dwarehouse
free

Framed House - fully detailed
...doors and windows. roofing nailers are included because original roof was cedar shingle, subsequently replaced with asphalt, as shown....
3dwarehouse
free

Cornice Design 2 EX
...but can accommodate a concealed gutter built into your roof structure. narrow cornices, such as design 2ex, are excellent...
3dwarehouse
free

My finished 10 by 20 shed
...soffit, fascia and around the shed. it has the roofng paper (might have went a little over board) and...
3dwarehouse
free

Deck & Roof Combination
...a plunge cut saw and a saw track, herringbone soffit and properly spaced joists to provide for 4 ft...
3dwarehouse
free

Ken & Terri's Chicken Coop
...galvanized wire mesh. we used cedar shingles for the roof (not shown here) and we stained them a nice...
3dwarehouse
free

The GardenHouse
...and corner boards. #architectural_components #bones #garden_house #garden_office #garden_shed #garden_structures #green_roof #hardscape #landscape #landscape_components #modular #outdoor_dining #outdoor_kitchen #outdoor_room #pavilion #play_house...
3dwarehouse
free

Kenyan Top Bar Hive with Window
...3/4' x 5' on the front end. the gable roof is removable and ventilated along the soffits and at...
3dwarehouse
free

Oscar Steffens house
...house’s roofline to accommodate recessed transom lights below the roofs soffits. the entrance was partially concealed at the side...
3dwarehouse
free
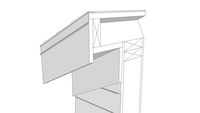
CertainTeed Fascia Detail Buildup
...#finish #igloo_studios #interior_trim #moulding #ornament #ornamental #profiles #pvc #restoration_millwork #roof #soffit #trim #wood...
3dwarehouse
free

3D - 52507 3/4 in H-Bar
...soffit panels. particularly useful on porch ceilings and hip roof applications. a complete line of coordinating decorative trim and...
3dwarehouse
free

2D - 52505 3/8 in H-Bar
...soffit panels. particularly useful on porch ceilings and hip roof applications. a complete line of coordinating decorative trim and...
3dwarehouse
free

3D - 52505 3/8 in H-Bar
...soffit panels. particularly useful on porch ceilings and hip roof applications. a complete line of coordinating decorative trim and...
3dwarehouse
free

2D - 52507 3/4 in H-Bar
...soffit panels. particularly useful on porch ceilings and hip roof applications. a complete line of coordinating decorative trim and...
3dwarehouse
free

Four Bed Family Home
...specification guide roof - coloursteel endura 5 rib profile roofine - monopitch 6 degree pitch, 450 & 600mm soffit...
