1,007 residential plans a 3d models found
Download or buy, then render or print from the shops or marketplaces.
3D Models below are suitable not only for printing but also for any
computer graphics like CG, VFX, Animation, or even CAD. You can print these 3d models on
your favorite 3d printer or render them with your preferred render engine.
Please note that the 3D model database is only a Search Engine. You should
visit the original websites. Most of the models can be easily imported and rendered
with Autodesk 3ds Max, Maya, Blender, C4D, and Sketchup. Check for online
3d model conversions tools for your file format.
Shown 1 of
9 pages
turbosquid
$49
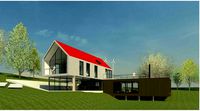
residential house plan
...alty free 3d model residential house plan for download as max on turbosquid: 3d models for games, architecture, videos. (1409870)
3d_export
$5

Residential Building
...3dexport
3d modeling in revit of a residential building. you can edit it. consist of detail floor plan x-sections and elevations
3d_export
$15
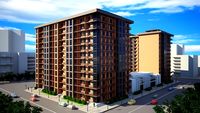
Corner residential building with offices in1 floor 3D Model
...esidential building with offices in1 floor 3d model download .c4d .max .obj .fbx .ma .lwo .3ds .3dm .stl maga05cg 111780 3dexport
turbosquid
$50
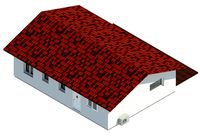
Building Plans for montage house EU standard
...turbosquid royalty free 3d model 01. energy efficient montage residential house eu standard for download as rvt on turbosquid:...
3d_ocean
$50

3DHouse
...rendered rendering room slice sofa villa the project of residential house. 3d...
3d_ocean
$50
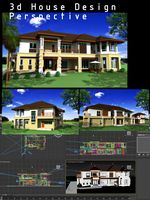
3DHouse
...rendered rendering room slice sofa villa the project of residential house. 3d...
3d_ocean
$50
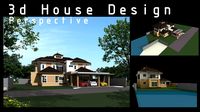
House
...rendered rendering room slice sofa villa the project of residential house. 3d...
3d_ocean
$45
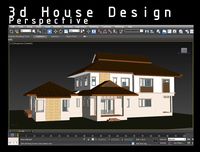
3DHouse
...rendered rendering room slice sofa villa the project of residential house. 3d...
3d_ocean
$45
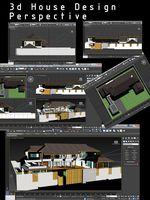
3DHouse
...rendered rendering room slice sofa villa the project of residential house. 3d...
3d_ocean
$40
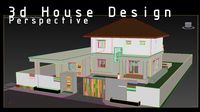
3DHouse
...rendered rendering room slice sofa villa the project of residential house. 3d...
3d_ocean
$40
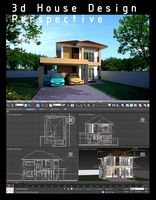
House
...rendered rendering room slice sofa villa the project of residential house. 3d...
3d_ocean
$25
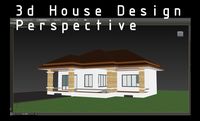
3DHouse
...rendered rendering room slice sofa villa the project of residential house. 3d...
3d_export
$89

Tower in a city FULL Residential building Revit Lumion
...bim full project fully furnished and presented with floor plans rendered on lumion 10 . designed by a professional...
3d_export
$5
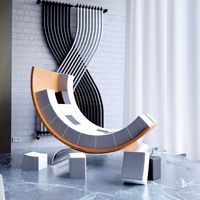
Cadeira Cubo Office
...the interior designer plans and designs the most different residential commercial and institutional internal spaces, distributing the elements thinking...
3d_export
$10
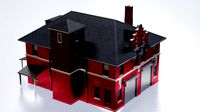
BUILDING GAME READY LOW POLY
...prestige, and aesthetic reasons. a house is a single-unit residential building. it may range in complexity from a rudimentary...
3d_export
$10
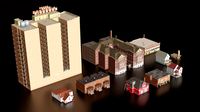
10 IN 1 BUILDINGS LOW POLY GAME READY
...prestige, and aesthetic reasons. a house is a single-unit residential building. it may range in complexity from a rudimentary...
3d_export
$5

BUILDING GAME READY LOW POLY
...prestige, and aesthetic reasons. a house is a single-unit residential building. it may range in complexity from a rudimentary...
3d_sky
free

3 story 2-section of residential house
... of residential house
3dsky
house
a simple model of a residential house on the street. 2, chekhov, megion. for planning projects.
thingiverse
free
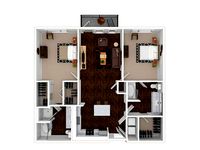
3D floorplan by AdithyaIyer
...real and ideal solution for retail, institutional, commercial and residential ...
sketchfab
$10

Misc Dev Building
...a wide spectrum of flexible space planning. i,e, commercial residential office and perhaps some civic sectors. modeled in blender....
3d_sky
free

Residential ten-storey house
... platforms to accommodate garbage bins, guest parking cars. each block is equipped with a passenger elevator section g / n 400kg.
thingiverse
free

1:24 Scale Residential Model Objects by clintkc
...tryway, and printed them out on photo paper (to scale), cut them out, and glued them in the appropriate places. looks great! :)
thingiverse
free

CONCEPTUAL DESIGN OF A SUSTAINABLE BUILDING SELF by Isarts3d
...these characteristics of sustainability is widely used , including residential buildings , will surely give a great contribution to...
grabcad
free

RESIDENTIAL PLAN
...residential plan
grabcad
autocad file
grabcad
free

RESIDENTIAL PLAN
...residential plan
grabcad
autocad file
grabcad
free

RESIDENTIAL PLAN
...residential plan
grabcad
autocad file
grabcad
free

RESIDENTIAL PLAN
...residential plan
grabcad
autocad file
grabcad
free

RESIDENTIAL PLAN
...residential plan
grabcad
autocad file
grabcad
free

RESIDENTIAL PLAN
...residential plan
grabcad
autocad file
grabcad
free

40x60 residential plan
...40x60 residential plan
grabcad
autocad 2 d plan for 40x60 residential plot
grabcad
free

residential autocad plan
...residential autocad plan
grabcad
here i have made a residential plan on autocad .
grabcad
free

Floor Plan of a Residential Building
...floor plan of a residential building
grabcad
this is a floor plan made by me of an existing project.
grabcad
free

Floor Plan of a Residential Building
...floor plan of a residential building
grabcad
this is a floor plan made by me of an existing project.
grabcad
free

Floor Plan of a Residential Building
...floor plan of a residential building
grabcad
this is a floor plan made by me of an existing project.
cg_trader
$7

Residential House Plan 1073-5
...lan 1073-5
cg trader
3d model residential house plan 1073-5 architecture, available in fbx, blend, ready for 3d animation and ot
cg_trader
$17

Capital city planning - ordinary residential
...tial
cg trader
capital city planning - ordinary residential 3d model , formats max, obj, 3ds, fbx, ready for 3d animation and ot
cg_trader
$10

classic residential building and its plans
...cg trader
classic residential building and its plans 3d , formats include max, bip, fbx, dwg, skp, ready for 3d animation and ot
cg_trader
$10

Luxury 3d Floor plan of residential House
...luxury 3d floor plan of residential house
cg trader
luxury 3d floor plan of residential house 3d model, available formats max
grabcad
free

Residential Bar Floor plans & elevations
...he shelf woodworking parts available on cd from them for free. the complete five level home has similar cabinetry on every floor.
cg_trader
$10

LUXURY 3D FLOOR PLAN OF RESIDENTIAL HOUSE PREMIUM
...ouse premium
cg trader
luxury 3d floor plan of residential house premium 3d 3d floor, formats max, ready for 3d animation and ot
cg_trader
$10

ultra modern residential building and its plans cad
...r
3d model ultra modern residential building and its plans , formats include max, , fbx, dwg, skp, ready for 3d animation and ot
cg_trader
$10

Residential Building - incl Architectural Plans
...y street apartment building city building city street glass building modern building modern city modern home residential building
grabcad
free

Residential Building Plan G+1 MODEL 2
...residential building plan g+1 model 2
grabcad
software : revit 2009
files : rvt,jpeg,dwg,rendering
cg_trader
$20

residential area urban planning project
...rs architectural estate scene polis exterior architectural street street exterior city street city scene city street street scene
cg_trader
$55

Duplex Residential Architecture and Development with CAD Plan
...a of single unit: 1,458 sf.
area of complex: 2,916 sf.
wall height: 10’-0”
number of rooms: 2
number of bathrooms: 2
laundry: yes
grabcad
free

3 floor house design, 3 Storey House Plans & 3 Level Residential Building Elevation Designs, Triple Storey house exterior images
...loor house design, 3 storey house plans & 3 level residential building elevation designs, triple storey house exterior images
grabcad
free

Architectural Building Plan
...architectural building plan grabcad a residential building plan with a swimming...
grabcad
free

900 sqft Plan
...900 sqft plan grabcad g+2 residential building...
grabcad
free

two bedroom residential bangalow
...two bedroom residential bangalow
grabcad
residential home plan under construction
cg_trader
$6

HOUSE 3D PLAN
...3d plan house villa residental cartography obama bungalow architecture residential building apartment home detached balcony duplex suburban attached story...
cg_trader
$44

Apartment-residential complex design
...concept view render apartment residential complex design racing cartography future obama architectural engineering exterior house
cg_trader
$65

Apartment-residential complex design 3D model
...partment residential complex design racing aparteman cartography future obama architectural engineering decoration exterior house
cg_trader
$54

Apartment-residential complex design 3D model
...partment residential complex design racing aparteman cartography future obama architectural engineering decoration exterior house
cg_trader
$30

Apartment-residential complex design 3D model
...partment residential complex design racing aparteman cartography future obama architectural engineering decoration exterior house
cg_trader
$28

Apartment-residential complex design 3D model
...partment residential complex design racing aparteman cartography future obama architectural engineering decoration exterior house
cg_trader
$28

Apartment-residential complex design 3D model
...partment residential complex design racing aparteman cartography future obama architectural engineering decoration exterior house
cg_trader
$10

Apartment-residential complex design
...artment residential complex design racing aparteman cartography future obama architectural engineering decoration exterior office
grabcad
free

residential building
...residential building
grabcad
for sale with plan and estimation
grabcad
free

Residential commercial complex
...residential commercial complex
grabcad
the design of the plan
cg_trader
$38

Apartment-residential complex design 3D model
...concept view render apartment residential complex design racing cartography future obama architectural engineering exterior house
cg_trader
$30

Apartment-residential complex design 3D model
...concept view render apartment residential complex design racing cartography future obama architectural engineering exterior house
cg_trader
$40

Apartment-residential complex design-urban
...ment residential complex design racing aparteman cartography future obama architectural engineering decoration exterior cityscape
cg_trader
$35

Apartment-residential complex design 3D model
...partment residential complex design racing aparteman cartography future obama architectural engineering decoration exterior house
grabcad
free

1st floor plan
...1st floor plan grabcad us residential architectural...
grabcad
free

Basement floor plan
...basement floor plan grabcad us residential architectural...
grabcad
free

Residential House
...residential house
grabcad
floor plan detailed zoom view
grabcad
free

residential
...residential
grabcad
floor plan with 3d rendering done in lumion
cg_trader
$15

Three bedroom residential
...house for middle class income earners threebed residential house plans three bedroom exterior exterior house house exterior residential...
grabcad
free

3D building floor plan
...3d building floor plan grabcad sample view of residential building 3d floor plan design we provide architectural 3d...
cg_trader
$35

Apartment-residential complex design
...ype classes
floor furniture plan
roof plan
site plan
cut a-a
concept
plan
view-cut
render
site plan
formats: autocad - sketchup -
cg_trader
$29

MODERN RESIDENTIAL HOUSE - 1 STORY 4 BEDROOM 3 CAR GARAGE
...residence casa casita un piso floor plan cad dwg plans construction documents design contemporary residential architectural...
grabcad
free

Residential building. One story in Liberia
...residential building. one story in liberia
grabcad
five bedroom house plan
cg_trader
$29

MODERN HOUSE 2 STORY 4 BEDROOMS 2 CAR GARAGE RESIDENTIAL
...story 4 bedrooms 2 car garage residential. includes floor plans in cad for two floors with rcp and roof...
cg_trader
$30

Commercial Residential Center
...n lumion
cad file for the plan included
lumion file is not included commercial exterior building architecture residential other
cg_trader
$40

Apartment-residential complex design 3D model
...plan site plan cut a-a concept plan view-cut render site plan
formats: autocad - sketchup
concept
plan
view
cut
site plan
render
cg_trader
$10

Apartment plans | 3D
...trader typical apartment plans south facing apartmentplans southfacing apartment residential space hotel duplex house...
cg_trader
free

mr Wahyu Pras house
...house cg trader simple design and small plan house residential model living suburban residential building lh exterior exterior house...
cg_trader
free

3D Floor Plan
...3d floor plan cg trader residentialspace 3d floor plan 3d 3dfloorplan, available formats max, obj,...
cg_trader
$10

Modern House Plan
...corona materials. villa exterior building home apartment suburban residental residential building architecture house family cottage detached lodge unit bungalow...
cg_trader
$25

Duplex Villa Residential House-3D model
...room, two bedrooms and balcony on the first floor plans ...
cg_trader
$78

Apartment-residential complex design-parking
...ial complex design racing aparteman cartography future obama architectural engineering decoration exterior public exterior public
cg_trader
$200

3D furniture Plan
...3d furniture plan cg trader 3d residential appartment with final rendering by 3ds max with vray,...
cg_trader
$3

Two-dimensional AutoCAD residential tower project
...esigned with a plan and facade and two-dimensional autocad cuts and is completely professional and approved .. i hope you like it
cg_trader
free

ARCHICAD PROJECT
...20m x 16m by archicad 20 archicad20 bedrooms 20metresx16m residential pln format exterior house exterior house house exterior residential...
cg_trader
$20

Multy-family residential building
...apartment building - made in sketchup, autocad drawings with plans and facades with two sections. architecture balcony building facade...
cg_trader
$36

FOUR BEDROOM RESIDENTIAL
...bedroom and two other bedrooms sharing bathroom. open plan kitchen, dinning and lounge. double garage. office with external door.
cg_trader
free

3BHK HOUSING
...plan ,section elevation ,views & walkthrough house architecture villa residential roof village architectural lighting residential house village...
grabcad
free

Residential Building (Revit 2018)
...ntial building layout model
1. floor plan layout
2. all elevation
3. roof layout & roof framing
4. cross- section (x & y)
cg_trader
$3

residential complex with a social interaction apporach
...this site for the first time. residential complex includes: plans cross sections view site plan design process it is...
cg_trader
$14

Three Bedroom
...one bathroom with separate toilet. threebed house plan mansion residential architectural engineering residential...
cg_trader
free

Split Level House
...have floor plan in my files. house home building residential exterior exterior exterior house house exterior residential building residential...
cg_trader
$40
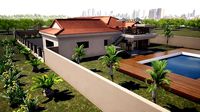
Four Bedroom Single Story
...in twinmotion 2018. mansion house plan architecture building apartment residential fence residential building suburban story office building house two...
cg_trader
$29

Modern residential architecture contemporary house design
...great for anyone looking for a model with floor plans for a custom home. the plans included in this...
cg_trader
$10

Individual house
...individual house cg trader individual residential building_246м2 polys: 444 207 verts: 502 581 height of...
grabcad
free

Residential Tower
...are taken by lumion rvt file version is 2020 plans are also available in dwg and revit format ....
cg_trader
$29

Conference table large office furniture space planning
...space planning conference table large office furniture space planning residential space office supply meeting set furniture set meeting table...
cg_trader
$80
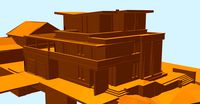
residential house of 600m2
.... house plan floor stair roof arch fasad construction drawing column beam foundation architectural engineering house construction
cg_trader
$4

Residential Concrete Building for city Models 12 Storey High
... engineering was he asked me to finish up his hand-drawn plan.
this building was well modelled and i hope it will serve you well.
cg_trader
free

Expandable House
...id. it has an rv garage. house home building residential exterior exterior exterior house house exterior residential building residential...
cg_trader
$15

3D House model
...with plans house home home architecture building family layout residential interior residental window roof brick advertising village exterior architectural...
grabcad
free

Simple Architectural House
...is one of my first attempts making a simple residential house i made using a basic floor plan and...
cg_trader
free

Shared House
...made from plans in a magazine. house home building residential exterior exterior exterior house house exterior residential building residential...
cg_trader
free

Chelsea House
...mason floor plan. 'nuff said. bob house home building residential exterior exterior exterior house house exterior residential building residential...
cg_trader
free

Bakery Aleppo Castle
...trader premise who serves on the second stage of residential altos del sol amada, run by its owners with...
cg_trader
$29

Contemporary brick house modern residential architecture
...great for anyone looking for a model with floor plans for a custom home. the plans included in this...
cg_trader
free

Farmhouse
...or basement stairs. laundry is upstairs. house home building residential exterior exterior exterior house house exterior residential building residential...
cg_trader
$5

Cottage design
...family door drawing plan architect floorplan floor living structure residential build sketch architectural apartment cottage interior construction...
cg_trader
$10

3D FLOOR PLAN 200705P004 - TA
...show all the feature and furniture placment in the residential place. it makes furniture layout fun to watch and...
cg_trader
$40
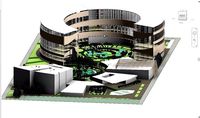
Residential complete revit project p4
...complete revit project p4 cg trader complete project include planssections,elevations and 3d model that built with revit . you...
cg_trader
$30

residential complex complete project revit
...complex complete project revit cg trader complete project include planssections,elevations and 3d model that built with revit . you...
cg_trader
$5

Residential Building with internal 3
...y street city building city street exterior house house exterior house inside inside house residential building residential house
cg_trader
$5

Residential Building with internal 5
...y street city building city street exterior house house exterior house inside inside house residential building residential house
cg_trader
$5

Residential Building with internal 6
...y street city building city street exterior house house exterior house inside inside house residential building residential house
cg_trader
$5
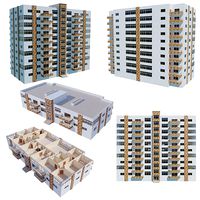
Residential Building with internal 2
...y street city building city street exterior house house exterior house inside inside house residential building residential house
cg_trader
$10

Five Bedroom House 3D Model
...trader great quality 3d revit model of two storey residential house comprised of 5 bedrooms, 2 bathrooms, open plan...
cg_trader
$32

residential complex complete revit project P2
...complete revit project p2 cg trader complete project include planssections,elevations and 3d model that built with revit . you...
cg_trader
$25

residential complex complete revit project P3
...complete revit project p3 cg trader complete project include planssections,elevations and 3d model that built with revit . you...
cg_trader
free

House Plan 140022
...the other day from eplans.com. bob house home building residential exterior exterior exterior house house exterior residential building residential...
cg_trader
$2

Antique Tower
...game build antique retro antiquestructure exterior house dwelling vintage residential story outdoor suburban poly gutter flat furniture plans outdoor...
cg_trader
$5

Residential Building with internal 1
...y street city building city street exterior house house exterior house inside inside house residential building residential house
