98 rear terrace 3d models found
Download or buy, then render or print from the shops or marketplaces.
3D Models below are suitable not only for printing but also for any
computer graphics like CG, VFX, Animation, or even CAD. You can print these 3d models on
your favorite 3d printer or render them with your preferred render engine.
Please note that the 3D model database is only a Search Engine. You should
visit the original websites. Most of the models can be easily imported and rendered
with Autodesk 3ds Max, Maya, Blender, C4D, and Sketchup. Check for online
3d model conversions tools for your file format.
3d_export
$240

WG 1015 - Rear mounted blade 100 - 250 cm
... *.stp stereolithography: *.stl all cad drawings are saved in format *.pdf programs for plasma (laser) saved in the format: *.dxf
thingiverse
free

SCALEPRINT TERRACE HOUSES FRONT WINDOW/DOOR SET 00/HO SCALE by timbologist
...look at the window and door set for the rear of these...
cg_trader
$17
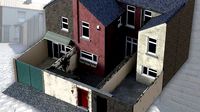
Northern Terrace Street Rear Yards and Alleyway
...northern terrace street rear yards and alleyway
cg trader
a rear garden and alleyway setup for a northern terrace street.
cg_trader
free

Terraced garden design for steeply sloping rear garden
...ader
download free 3d model - terraced garden design for steeply sloping rear garden , available formats max obj 3ds fbx stl dae
cg_trader
free

Terraced garden design for sloping site
...to provide a terraced approach in a currently sloping rear garden. garden design slope terraces mike exterior...
cg_trader
free

Complete house garden design
...max 2016 version, rendered with vray 3.00 front and rear garden design, the rear garden being streeply sloped. stepped/terraced...
cg_trader
free

Garden design
...with vray 3.00 steps to remiove grass slope in rear garden garden design slope terraces yard exterior...
cg_trader
free
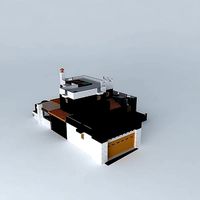
Southwest house
...and an outdoor kitchen under a shaded terrace. the rear wall of the terrace is' damaged'. the master is...
cg_trader
free

The Overbrook House
...is the kitchen, dining room, and livingroom. at the rear is 3 bedrooms and 2 bathrooms with a linen...
cg_trader
free

Castle
...hobby room, bar, bath, and round tower room. left rear is the main stairs. rite down a hall, past...
cg_trader
free

Square Castle
...area, study, and bedrooms. the cantalevered towers in the rear has the conversation pit and the shower. the front...
cg_trader
$12

Apartment Building - Low-poly PBR
...and no windows or doors on the side or rear apartment building exterior european italy venice old balcony architecture...
cg_trader
free

Split Entry
...with endrun panel in garage. terrace off dining at rear faux display cabinets in theatre, which has 7.1 surround...
cg_trader
free

Modern Contemporary House
...closet in the bathroom has a toilet and a rearend washer (european). also it is sandwitched between there are...
cg_trader
free

Twisted Tower
...dry moat. 2 roll-up garage doors are at the rear some of the original openings are bricked up. main...
cg_trader
free
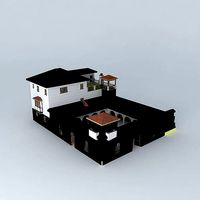
Cruise House
...the cathedral. up a spiral stairs in the right rear corner of the courtyard, across a narrow balcony to...
cg_trader
free
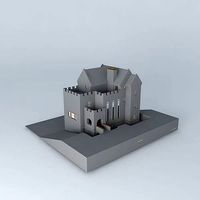
Norman Keep
...the plans. i also added a carport at the rear thanks contributors. there are four levels with 3 main...
grabcad
free

Parthenon, sheetmetal puzzle, architecture, 3d model, 3d puzzle, metalcraftdesign
...the cella, which became the church's nave, from the rear chamber, the church's narthex.[56] the spaces between the columns...
3dwarehouse
free

Rear garden design; terraced wth fire pit and hot tub
...it and hot tub
3dwarehouse
rear garden design; terraced wth fire pit and hot tub #fire_pit #garden_design #hot_tub #mike_bradley
3dwarehouse
free

Terraced garden design for steeply sloping rear garden by Mike Bradley
...n by mike bradley
3dwarehouse
teraced and stepped design solution for steeply sloping rear garden. lawns, walls and paved steps.
3dwarehouse
free

Terrace - 4463 Parthenais
...terrace - 4463 parthenais 3dwarehouse rear exterior terrace rez de chaussée #backyard #bbq #deck #patio...
3dwarehouse
free

terraced garden design for sloping site
...to provide a terraced approach in a currently sloping rear garden....
3dwarehouse
free

Rolland St Proposed Plans
...rolland st proposed plans 3dwarehouse rear addition to coburg...
3dwarehouse
free

Rolland St Title Plans
...rolland st title plans 3dwarehouse rear addition to coburg...
3dwarehouse
free

Rolland St E and W elevations
...rolland st e and w elevations 3dwarehouse rear addition to coburg...
3dwarehouse
free

Rolland St East and West Elevations
...rolland st east and west elevations 3dwarehouse rear addition to coburg...
3dwarehouse
free

Circular Road - Terrace Row 1
...google sketchup 8. 2nd upload, without fencing at the rear of the house. #circular_road #coleraine...
3dwarehouse
free

Rolland St Proposed E and W Elevations
...rolland st proposed e and w elevations 3dwarehouse rear addition to coburg...
3dwarehouse
free

Home Extension Plans
...home extension plans 3dwarehouse terraced house rear extension with tiered patio, lawn and...
3dwarehouse
free

Complete house garden design
...complete house garden design 3dwarehouse front and rear garden design, the rear garden being streeply sloped. stepped/terraced...
3dwarehouse
free

Garden design proposal with terraced front garden and side gardens
...elevated house with terraced front gardens. front, side and rear gardens modified for a...
3dwarehouse
free

Office building, Brunswick Square, Bristol
...the south side of brunswick square in bristol. the rear of the building faces onto the square consists of...
3dwarehouse
free

House on Whiteway
...be mirrored for one end-of-terrace house. garages, outbuildings and rear extensions are omitted. the textures are provisional, awaiting photographs...
3dwarehouse
free

1-4 Lower Poole Road, Dursley
...sides. rear walls stuccoed. red brick chimneys. outshuts at rear #building...
3dwarehouse
free

Original British Victorian Terrace House v1.0
...model complexity is very high, this version shows the rear of the house removed to show timber beams and...
3dwarehouse
free

Crosswall 1964 house
...crosswall construction side brick walls with front, roof and rear wall all timber with upvc cladding #1960s #crosswall #end_terrace_house...
3dwarehouse
free

Housing #5, Stinchcombe
...brick walls with some stuccoed elevations on sides and rear red brick chimneys. porches on front with lean-to roofs....
3dwarehouse
free

101-107 Woodmancote, Dursley
...walls. brick chimneys. dormers to attics. sundry extensions at rear 20th c porch on front of no 107. #building...
3dwarehouse
free

The Overbrook
...is the kitchen, dining room, and livingroom. at the rear is 3 bedrooms and 2 bathrooms with a linen...
3dwarehouse
free

southwest house
...and an outdoor kitchen under a shaded terrace. the rear wall of the terrace is' damaged'. the master is...
3dwarehouse
free

Housing #4, Stinchcombe
...windows and doors. red brick chimneys. sundry extensions at rear #building...
3dwarehouse
free

503 Early Street
...windows. the property also features a terrace at the rear of the building. the foundation material is concrete and...
3dwarehouse
free

Victorian Terraced Property with Extension, Open Plan Downstairs & Bathroom at Front of House
...with the bathroom in its original location at the rear of the property....
3dwarehouse
free

Houses #1, Cam
...originally in thatched dormers. there are mid 20th c rear additions and alterations to this terrace. a fourth dwelling,...
3dwarehouse
free

Mid-century Modern House
...while the formal living and dining room have their rear terrace. the master bedroom has a private bath, a...
3dwarehouse
free

Mid-century Modern House
...terrace, while the work center is conveniente to the rear terrace though the slinding glass doors of the breakfast...
3dwarehouse
free

Exeter City FC - St James' Park
...tiered, with a row of executive boxes to the rear at one end is the 'big bank' covered terrace,...
3dwarehouse
free

Extension rev1
...extension rev1 3dwarehouse property year: 1789 type: terraced floors: rear basement under kitchen, ground floor, first floor original construction...
3dwarehouse
free

28-30 Uley Road, Dursley
...walls at back and sides. no 30 stuccoed at rear and built from a previously existing woolen industry workshop...
3dwarehouse
free
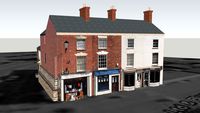
Castle Street corner, Dursley
...of apartments - built circa 1980 - attached at rear on castle street. #building...
3dwarehouse
free

1- 8 Fortfields, Dursley
...built early 19th c. limestone walls. sundry porches and rear extensions. canted end to stepped and terraced block. red...
3dwarehouse
free

'Gladstone Cottages', Cam
...catslide roofs. sundry 20th c infill additions also at rear terrace named after william ewart gladstone who was prime...
3dwarehouse
free

Carlisle United FC - Brunton Park
...other side is an old partly covered (to the rear main stand, which has seating at the back and...
3dwarehouse
free

Split Entry
...with endrun panel in garage. terrace off dining at rear faux display cabinets in theatre, which has 7.1 surround...
3dwarehouse
free
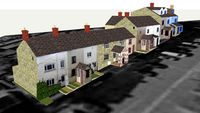
Union Street cottages, Dursley
...and 20th c additions that include front porches and rear extensions. some walls colour-washed. brick chmneys. some arched windows...
3dwarehouse
free

Houses #47, Cam
...walls and thatched roofs. one house has a large rear extension added in the mid 20th c.. sundry 20th...
3dwarehouse
free

GROSVENOR TERRACE – ‘Below Stairs’
...four terraced houses. the basements (full height to the rear, have become 1...
3dwarehouse
free

Tropical Baldrich apartment house without foliage
...walls and details as are not present but the rear terrace and the part of the ground floor that...
3dwarehouse
free

Medlin Residence
...gutter. rainwater is collected in a pool at the rear of the house. a half-furnished model of a compact,...
3dwarehouse
free
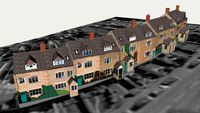
'Holywell Cottages', Dursley
...five blocks. passageway through central pair giving access to rear of properties. sundry 20th c porches. limestone walls. brick...
3dwarehouse
free

Bristol Rovers - Memorial Stadium
...in length. this stand has covered seating to its rear and terracing at the front. it has open terracing...
3dwarehouse
free

Square Castle
...area, study, and bedrooms. the cantalevered towers in the rear has the conversation pit and the shower. the front...
3dwarehouse
free

INFILL HOUSING DEVELOPMENT
...centre location. car parking has been assigned to the rear in an enclosed courtyard, due to parking restrictions to...
3dwarehouse
free

657 Hartford, Boulder, Colorado
...provide controlled sunlight and allow for views up the rear upsloping property to the mountains. #addition #architect #boulder #colorado...
3dwarehouse
free

Houses #49, Cam
...limestone rubble walls. some stucco work. sundry extensions at rear victorian style front porches with scalloped woodwork on the...
3dwarehouse
free

David Beasley Garden Design And Landscaping, Hull, East Yorkshire, Uk - SketchUp Model#16
...- sketchup model#16 3dwarehouse this design is for the rear garden of a terraced house in avenues conservation area...
3dwarehouse
free

Houses #43, Cam
...some exposed red brickwork and colour-wash painted brickwork at rear arch headed windows. modern, white, pvcu window frames. some...
3dwarehouse
free

Castle
...hobby room, bar, bath, and round tower room. left rear is the main stairs. rite down a hall, past...
3dwarehouse
free

Hartlepool United FC - Victoria Park
...the camerons brewery stand, has covered seating to the rear and open terrace to the front. both ends are...
3dwarehouse
free

The 'Old Crown', Uley
...walls. pebbledash to the buttressed gable. elevated terrace at rear with new cotswold stone retaining walls. long block in...
3dwarehouse
free
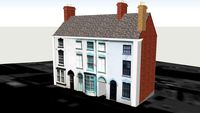
65-69 Woodmancote, Dursley
...the frontage of no 67. 20th c extensions at rear #building...
3dwarehouse
free

Houses #9, Cam
...of the porch and sundry 20th c extensions at rear the cottage with the exposed stonework has a blocked...
3dwarehouse
free

Banjoes and Stallards, Launceston
...banjoes tasmanian bakery which recently underwent major renovations. the rear section backs on to a small pedestrian laneway and...
3dwarehouse
free

Teviot Row House - University of Edinburgh
...completed in 1889. the notable brutalist extension to the rear of the building was added in 1960. the building...
3dwarehouse
free

Houses #23, Cam
...with infill work plus a parallel range at the rear the infill section has a partially pebbledash finish. the...
3dwarehouse
free

The Maxim (398 Eglinton Avenue East)
...the amenities of a larger complex, including a private rear patio for its residents. this one bedroom 650 sq...
3dwarehouse
free

604 N maple street
...full-width addition was constructed in the 1970s along the rear of the house. the property also contains a carport...
3dwarehouse
free

Hill Square, Cam
...at the front; and extensions at the side and rear shakespeare used the expression 'ramping cat' in a sonnet...
3dwarehouse
free
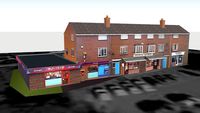
Shops #6, Cam
...there are three commercial premises with sundry large single-storey rear extensions at ground floor level; and two pairs of...
3dwarehouse
free

Mid-century Modern House
...mid-century modern house 3dwarehouse “designed for rear garden appreciation and privacy, this 3-bedroom house is made...
3dwarehouse
free

David Beasley Garden Design And Landscaping, Hull, East Yorkshire, Uk - SketchUp Model#5
...burton, east yorkshire, uk. this area was at the rear of the house and garden would have to be...
3dwarehouse
free

Fortfields cottages, Dursley
...c. sundry late 20th c additions and extensions at rear steeply sloping site in town. originally part of a...
3dwarehouse
free

Terraced Raised Bed (12')
...sized to maximize use of a long, narrow space. rear bed is 153' (12' 9'). front bed is 144'...
3dwarehouse
free

Modern Contemporary House
...closet in the bathroom has a toilet and a rearend washer (european). also it is sandwitched between there are...
3dwarehouse
free

POTTS HOUSES, Newcastle Upon Tyne
...on the basic theme. this also applied to the rear kitchen & bathroom extension; some having pitched roofs and...
3dwarehouse
free

Mid-century Modern House
...runs right through the house and out onto the rear terrace which they help to provide with shelter. inside,...
3dwarehouse
free

Luxury Mansion - detailed
...landscape, working my way around to the garage next. rear stairs, trying to decide between iron railing on the...
3dwarehouse
free
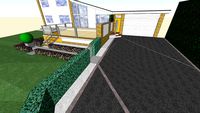
David Beasley Garden Design And Landscaping, Hull, East Yorkshire, Uk - SketchUp Model#12
...including a new 2.4m x 21m extension to the rear and a complete internal re-fit to make the interior...
3dwarehouse
free
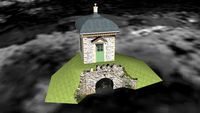
Gazebo, Dursley
...front door. the window that was originally on the rear elevation has been blocked up. coved decorative eaves cornice...
3dwarehouse
free

Norman Keep
...the plans. i also added a carport at the rear thanks contributors. there are four levels with 3 main...
3dwarehouse
free

'The River Park'- Dutch Colonial Two-Story by Garden Crescent
...a kitchen set in a conservatory-style room at the rear of the home and an open, versatile floorplan. with...
3dwarehouse
free

Cruise Highlights
...the cathedral. up a spiral stairs in the right rear corner of the courtyard, across a narrow balcony to...
3dwarehouse
free

'The Elbow Ridge Heaven'- Two-Story Home by Garden Crescent
...the home also features a small sun-room at the rear of the kitchen, a uniquely crafted steel range-hood and...
3dwarehouse
free

Victorian Terrace House - Small 2 bed (Bristol)
...to a bathroom. there is a lean-to at the rear which contains the outside toilet (the original outside door...
3dwarehouse
free

'The Waterford'- Colonial Two-Story by Garden Crescent
...and built-in media unit, a covered patio at the rear of the home and a powder room with a...
3dwarehouse
free

'The Mount Royal'- Tudor Two-Story by Garden Crescent
...built-in bookcases, a den with built-in storage at the rear of the home and an open and spacious dining...
3dwarehouse
free

'The Wentworth Mount'- Traditional Two-Story Home by Garden Crescent
...gorgeous wood panneling dining room, flex room at the rear of the home and an large attic for storage....
3dwarehouse
free

Honda NSR 500 Rothmans Honda 1991
...during this time he switched to a left thumb-operated rear brake, as his right foot is no longer able...
